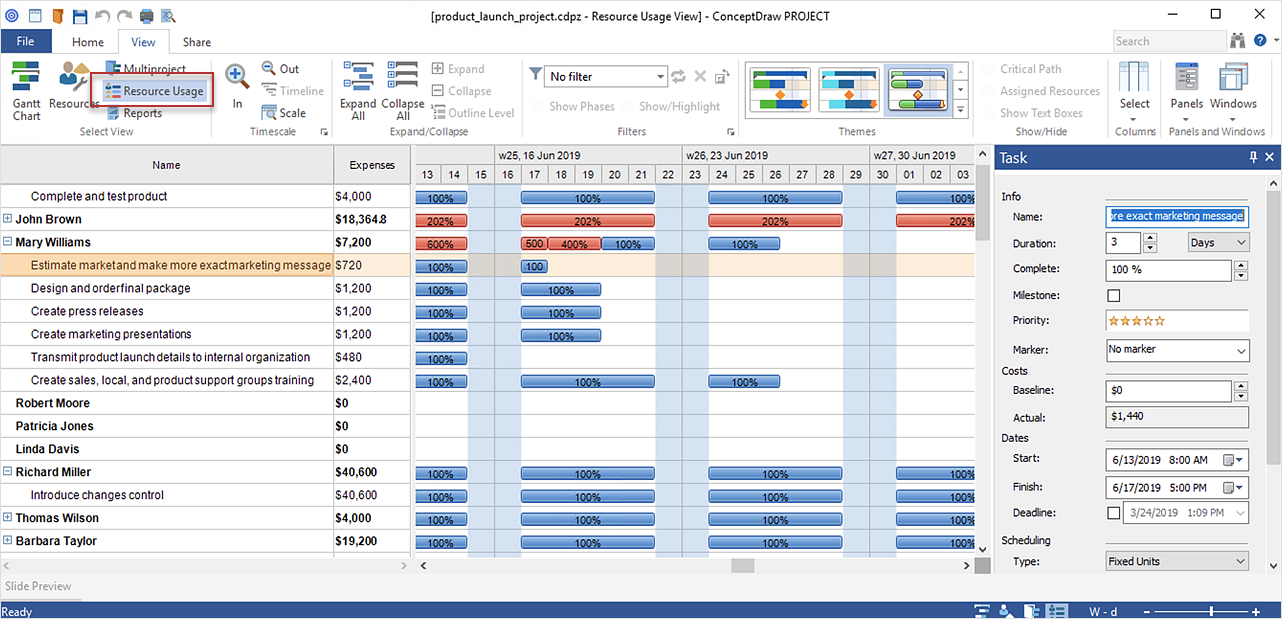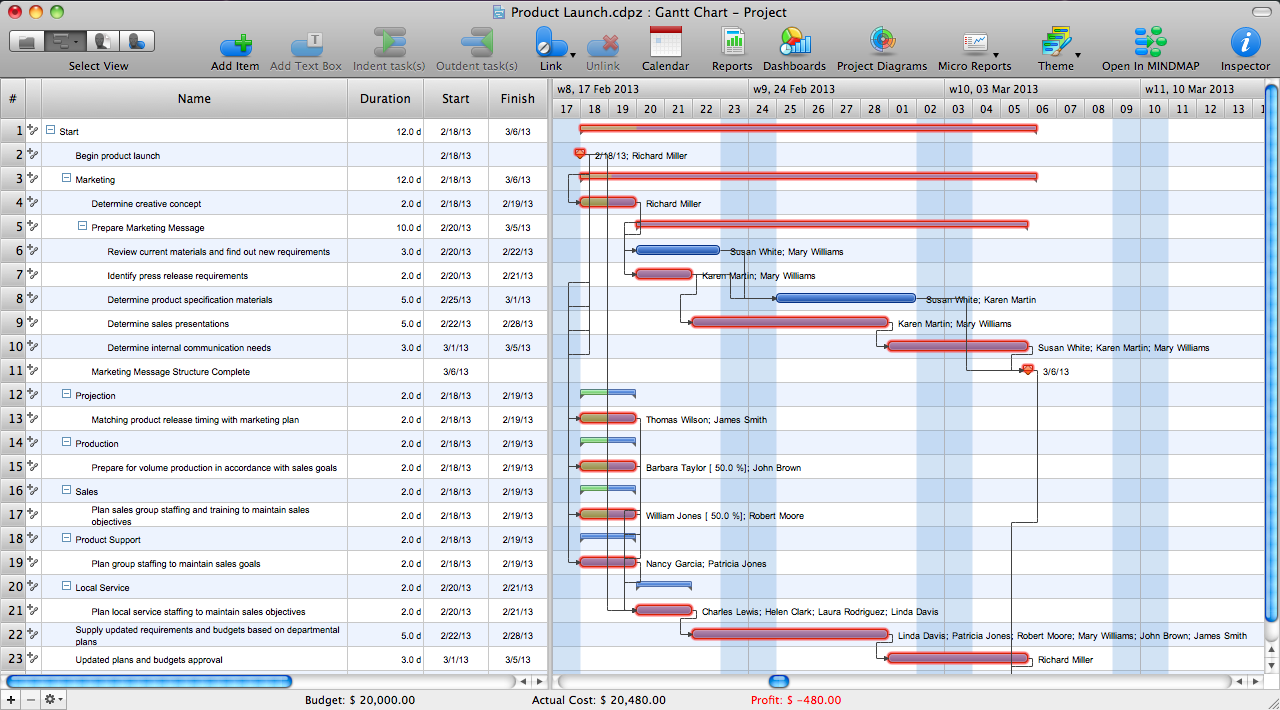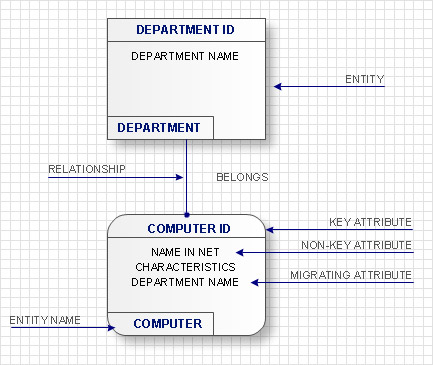HelpDesk
How to Plan and Allocate Resources with ConceptDraw PROJECT on PC
Effective resource management is a key factor in the successful project implementation. The common types of resources for which the project manager has an impact, include material resources (materials, energy), staff (work) and equipment. CoceptDraw PROJECT provides easy ways to project Resources Management: Create a list of project resources and assign the right human resource, as well as the necessary material, or equipment to be used.ConceptDraw PROJECT Project Management Software Tool
ConceptDraw PROJECT is simple project management software. If you are on the fast track in your career and start facing such challenges as coordination many people, coordination tasks and works, manage project with a great deal of time and money involved - it is the right time to get Project management tool involved in your work.Bubble diagrams in Landscape Design with ConceptDraw DIAGRAM
Bubble Diagrams are the charts with a bubble presentation of data with obligatory consideration of bubble's sizes. They are analogs of Mind Maps and find their application at many fields, and even in landscape design. At this case the bubbles are applied to illustrate the arrangement of different areas of future landscape design, such as lawns, flowerbeds, playgrounds, pools, recreation areas, etc. Bubble Diagram helps to see instantly the whole project, it is easy for design and quite informative, in most cases it reflects all needed information. Often Bubble Diagram is used as a draft for the future landscape project, on the first stage of its design, and in case of approval of chosen design concept is created advanced detailed landscape plan with specification of plants and used materials. Creation of Bubble Diagrams for landscape in ConceptDraw DIAGRAM software is an easy task thanks to the Bubble Diagrams solution from "Diagrams" area. You can use the ready scanned location plan as the base or create it easy using the special ConceptDraw libraries and templates.This sample was created on the base of the floor plan with security system device symbols from the website of the California State University, Sacramento. [imet.csus.edu/ imet1/ denyer/ mhs_ denyer/ drafting/ arch_ ch_ 31/ 31-28.jpg]
Legend for the security system hardware includes distribution panel, window-door contact, sonic detector, key pads, heat detectors, smoke detectors.
The example "Security system floor plan" was created using the ConceptDraw PRO diagramming and vector drawing software extended with the Security and Access Plans solution from the Building Plans area of ConceptDraw Solution Park.
Legend for the security system hardware includes distribution panel, window-door contact, sonic detector, key pads, heat detectors, smoke detectors.
The example "Security system floor plan" was created using the ConceptDraw PRO diagramming and vector drawing software extended with the Security and Access Plans solution from the Building Plans area of ConceptDraw Solution Park.
IDEF1X Standard
Use Case Diagrams technology. IDEF1x standard - for work with relational data bases. IDEF1x standard is meant for constructing of conceptual schemes which represent the structure of data in the context of the concerned system, for example, a commercial organization.- Sample Key Plan Drawing
- Furniture Arranging In Office Key Plan
- Business Timeline Indicating Key Targets And Deadlines Example
- Project Plan Timeline Example
- Circular Arrows Diagrams | Timelines Indicating Key Targets And ...
- Example Of A Timelines Indicating Key Targets And Deadlines
- How to Draw a Security and Access Floor Plan | Network Layout ...
- How To Create Floor Plans | How To Draw Building Plans | Fitness ...
- Time Line Indicating Key Targets And Deadlines Of A Business Plan
- How To use House Electrical Plan Software | Security system floor ...
- Reflected Ceiling Plans | How to Create a Reflected Ceiling Floor ...
- How to Create a Residential Plumbing Plan | Plumbing and Piping ...
- Design elements - Lighting | How To use House Electrical Plan ...
- Circular Arrows Diagrams | Timeline Indicating Key Targets And ...
- Interior Design Office Layout Plan Design Element | Cubicle layout ...
- Lighting and switch layout | Reflected ceiling plan | Classroom ...
- Timeline Indicating Key Targets And Deadlines Of A Business Plan
- Cafe and Restaurant Floor Plans | Building Drawing Software for ...
- An Example Of A Business Timeline Indicating Key Target And
- Fire and Emergency Plans | Emergency Plan | How To Create ...




