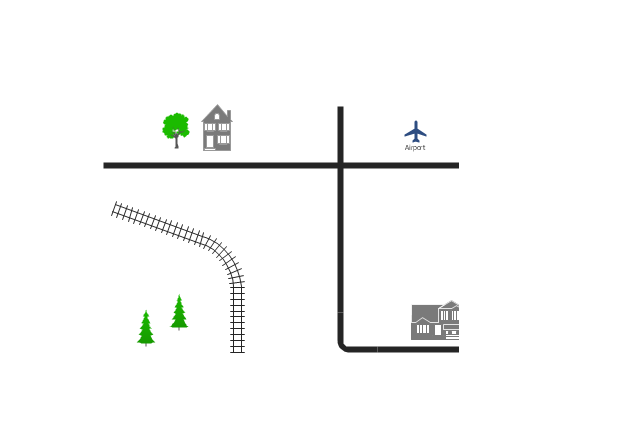 ConceptDraw Solution Park
ConceptDraw Solution Park
ConceptDraw Solution Park collects graphic extensions, examples and learning materials
The vector stencils library "Furniture" contains 38 shapes of living-room, dining-room and bedroom furniture. Use it for drawing furniture arrangements, home decor, residential floor plans, home design, space plans, and furniture layouts in the ConceptDraw PRO diagramming and vector drawing software extended with the Floor Plans solution from the Building Plans area of ConceptDraw Solution Park.
 Fire and Emergency Plans
Fire and Emergency Plans
This solution extends ConceptDraw software with samples, templates and design elements for drawing the Fire and Emergency Plans.
 Wireless Networks
Wireless Networks
The Wireless Networks Solution extends ConceptDraw PRO software with professional diagramming tools, set of wireless network diagram templates and samples, comprehensive library of wireless communications and WLAN objects to help network engineers and designers efficiently design and create Wireless network diagrams that illustrate wireless networks of any speed and complexity, and help to identify all required equipment for construction and updating wireless networks, and calculating their costs.
Use this template for creating the directional maps, location plans, site schemes, transit schemes, road maps, route maps.
"A road map or route map is a map that primarily displays roads and transport links rather than natural geographical information. It is a type of navigational map that commonly includes political boundaries and labels, making it also a type of political map. In addition to roads and boundaries, road maps often include points of interest, such as prominent businesses or buildings, tourism sites, parks and recreational facilities, hotels and restaurants, as well as airports and train stations. A road map may also document non-automotive transit routes, although often these are found only on transit maps." [Road map. Wikipedia]
This template for the ConceptDraw PRO diagramming and vector drawing software is included in the Directional Maps solution from the Maps area of ConceptDraw Solution Park.
"A road map or route map is a map that primarily displays roads and transport links rather than natural geographical information. It is a type of navigational map that commonly includes political boundaries and labels, making it also a type of political map. In addition to roads and boundaries, road maps often include points of interest, such as prominent businesses or buildings, tourism sites, parks and recreational facilities, hotels and restaurants, as well as airports and train stations. A road map may also document non-automotive transit routes, although often these are found only on transit maps." [Road map. Wikipedia]
This template for the ConceptDraw PRO diagramming and vector drawing software is included in the Directional Maps solution from the Maps area of ConceptDraw Solution Park.
- Site Plans | Building Drawing Software for Design Seating Plan ...
- How To use House Electrical Plan Software | How To Draw Building ...
- How To Create Restaurant Floor Plans in Minutes | Restaurant Floor ...
- Audio, Video, Media | How To use House Electrical Plan Software ...
- Plumbing and Piping Plans | Building Drawing Design Element ...
- Images For Electric And Electronic Building Drawing
- Home Cctv Design Layout
- Image Of A Emergency Plan
- How To Create Restaurant Floor Plan in Minutes
- How To use House Electrical Plan Software | Design elements ...
- Video Audio Photo
- Audio and Video Connectors | How To use House Electrical Plan ...
- Design elements - Technology | ConceptDraw Solution Park ...
- How To Create Restaurant Floor Plan in Minutes | How To use ...
- Images Of Telecommunication Devices
- Astronomy Pictures | Sun Solar System | Astronomy Symbols ...
- How To use House Electrical Plan Software | House of Quality Matrix ...
- Security and Access Plans | Video and TV - Vector stencils library ...
- How To use Electrical and Telecom Plan Software | How To use ...






































