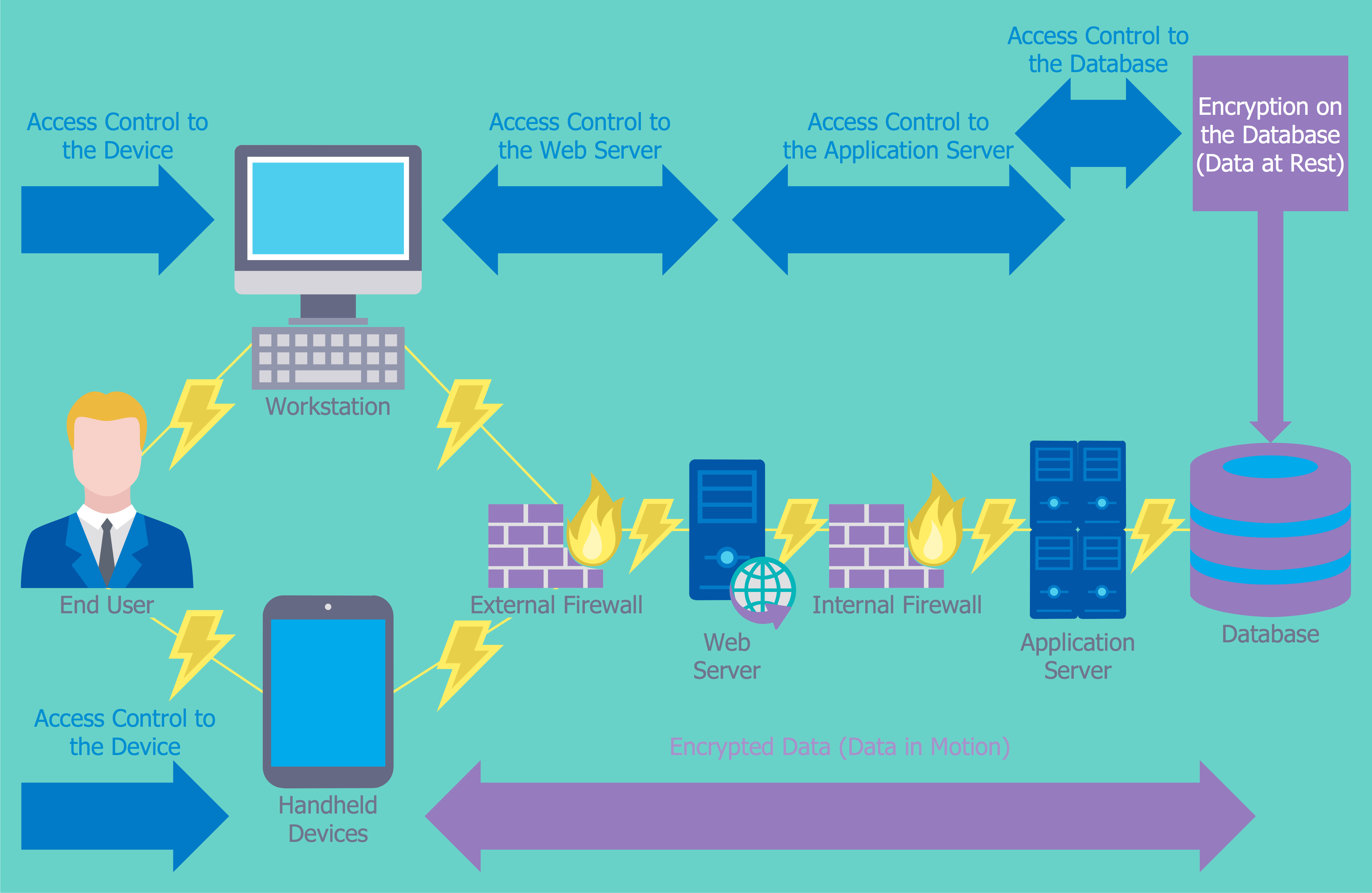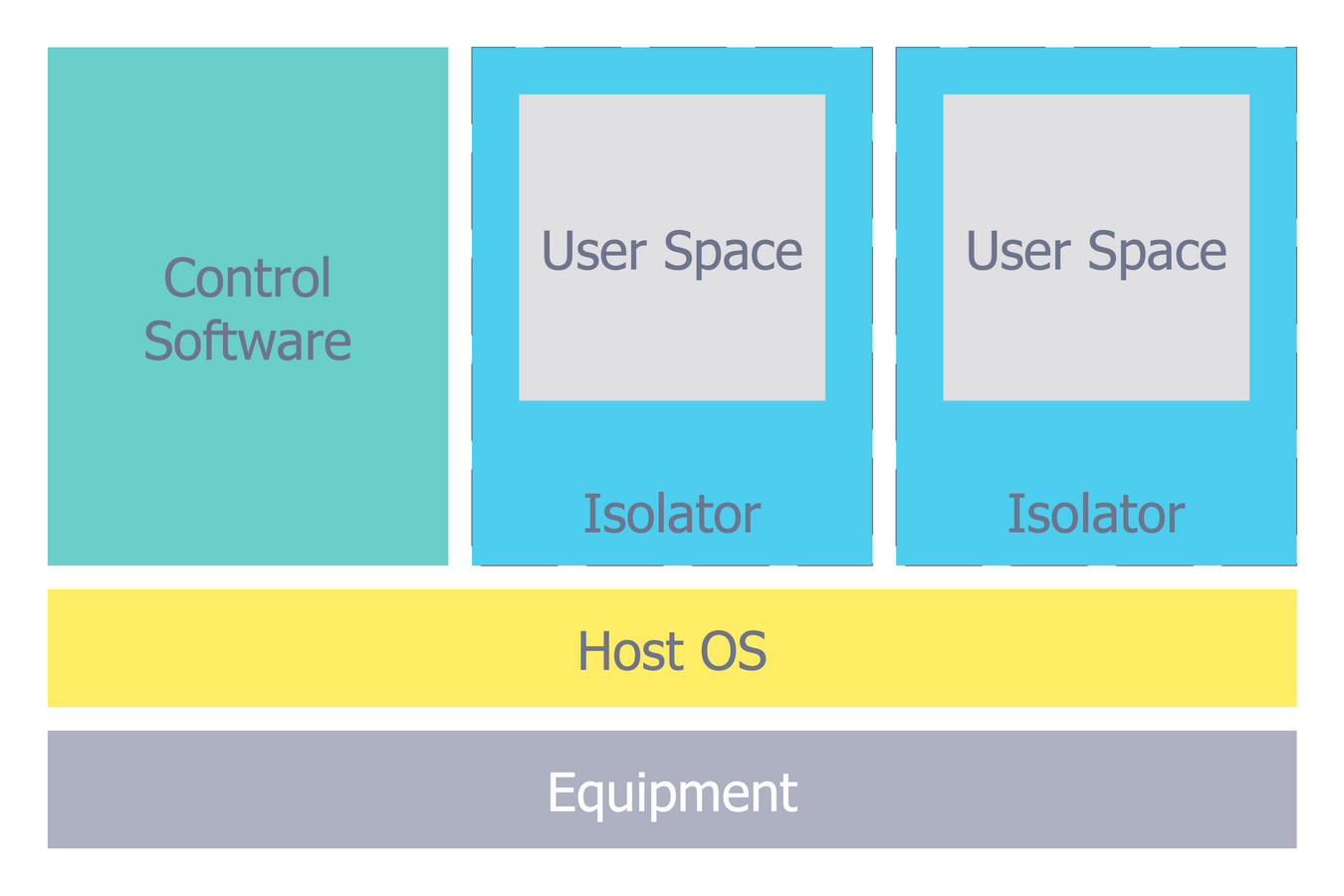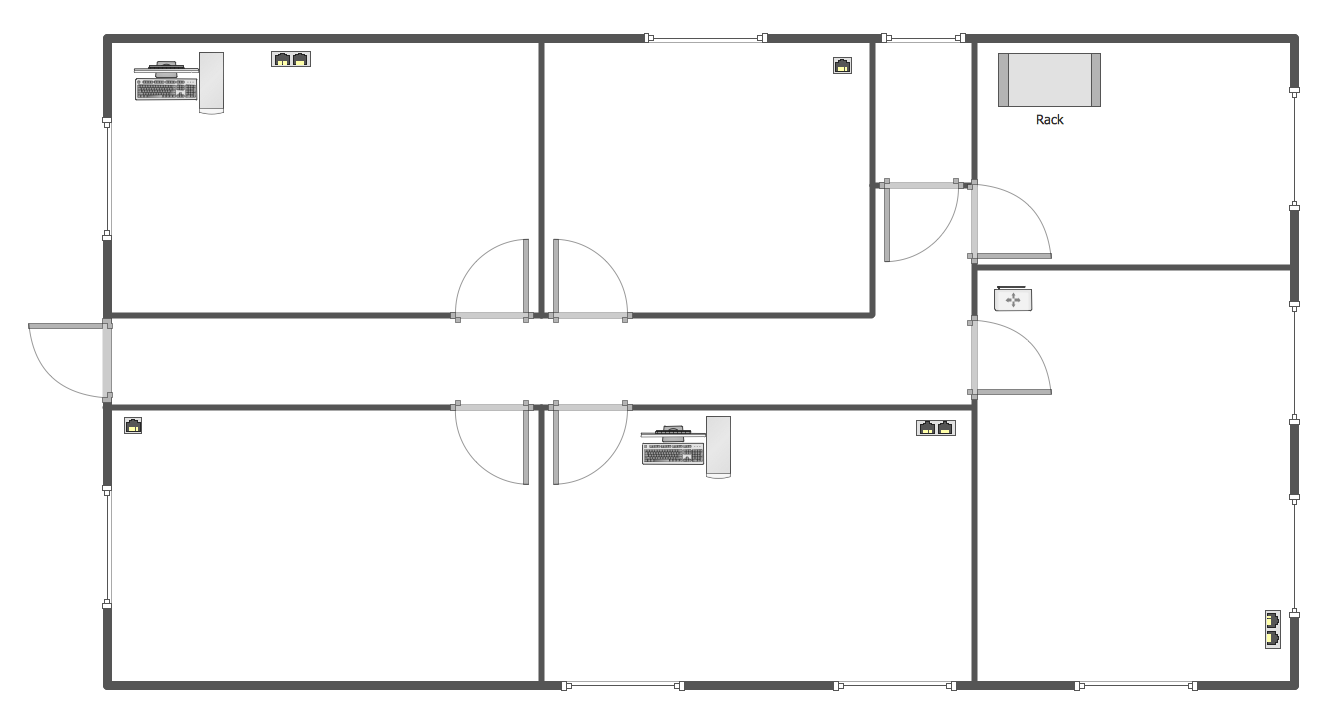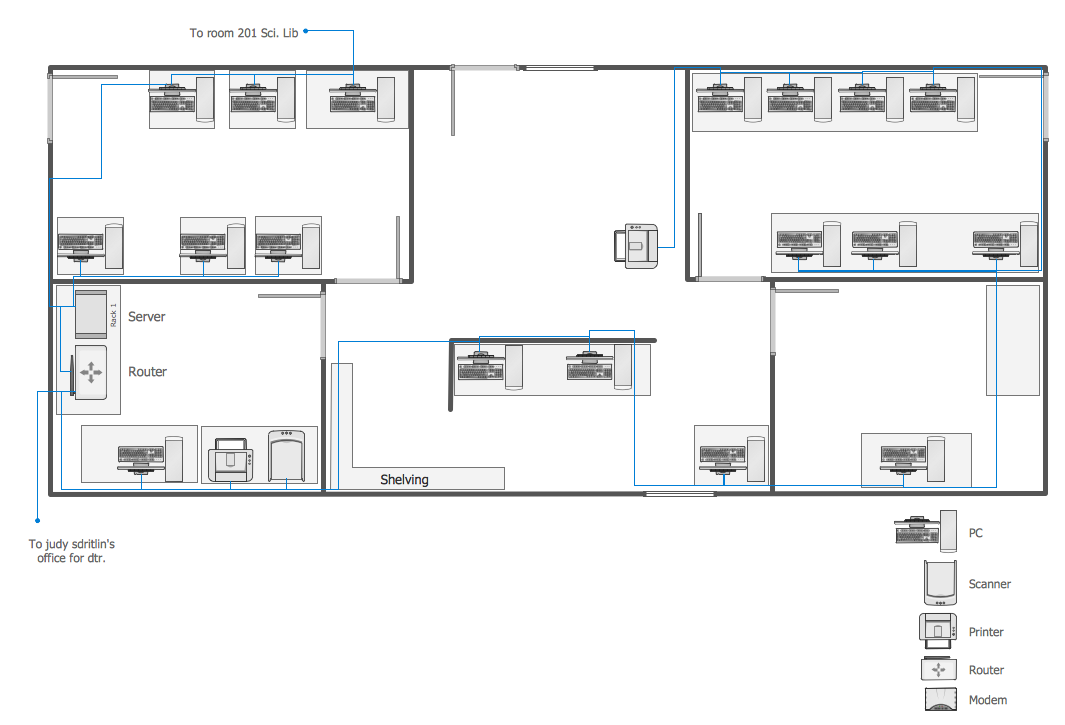This example was designed on the base of the cybersecurity infographic from the website gov.uk. (Open Government Licence v3.0. nationalarchives.gov.uk/ doc/ open-government-licence/ version/ 3/ )
"10 Steps To Cyber Security...
Defining and communicating your Board’s Information Risk Management Regime (shown at the centre of the following diagram) is central to your organisation’s overall cyber strategy.
... the 9 steps that surround it are ...
- Secure configuration
- Network security
- Managing user privileges
- User education and awareness
- Incident management
- Malware prevention
- Monitoring
- Removable media controls
- Home and mobile working" [gov.uk/ government/ publications/ cyber-risk-management-a-board-level-responsibility/ 10-steps-summary]
The infographic example "10 Steps to Cyber Security" was created using the ConceprDraw PRO software extended with the Network Security Diagrams solution from the Computer and Neworks area of ConceptDraw Solution Park.
"10 Steps To Cyber Security...
Defining and communicating your Board’s Information Risk Management Regime (shown at the centre of the following diagram) is central to your organisation’s overall cyber strategy.
... the 9 steps that surround it are ...
- Secure configuration
- Network security
- Managing user privileges
- User education and awareness
- Incident management
- Malware prevention
- Monitoring
- Removable media controls
- Home and mobile working" [gov.uk/ government/ publications/ cyber-risk-management-a-board-level-responsibility/ 10-steps-summary]
The infographic example "10 Steps to Cyber Security" was created using the ConceprDraw PRO software extended with the Network Security Diagrams solution from the Computer and Neworks area of ConceptDraw Solution Park.
Used Solutions
Network Security Devices
How to describe the necessity of using network security devices and visually illustrate this information? Now, it's very easy thanks to the ConceptDraw DIAGRAM diagramming and vector drawing software extended with Network Security Diagrams Solution from the Computer and Networks Area of ConceptDraw Solution Park.Network Security Architecture Diagram
Network Security Architecture Diagram visually reflects the network's structure and construction, and all actions undertaken for ensuring the network security which can be executed with help of software resources and hardware devices. You dream to find powerful software for easy designing Network Security Architecture Diagram? We recommend to use ConceptDraw DIAGRAM extended with Network Security Diagrams Solution from the Computer and Networks Area of ConceptDraw Solution Park.Network Components
Drawing the network diagrams is a complex process which requires a lot of efforts, time and artistic abilities. ConceptDraw DIAGRAM offers the Network Layout Floor Plans Solution from the Computer and Networks Area with variety of predesigned network components for drawing network layout floor plans in minutes.
 Computer and Networks Area
Computer and Networks Area
The solutions from Computer and Networks Area of ConceptDraw Solution Park collect samples, templates and vector stencils libraries for drawing computer and network diagrams, schemes and technical drawings.
Network Mapper
ConceptDraw DIAGRAM diagramming and vector drawing software is a powerful network mapper thanks to the extensive drawing tools of Network Layout Floor Plans Solution from the Computer and Networks Area.Network Concepts
ConceptDraw DIAGRAM diagramming and network drawing software extended with Network Layout Floor Plans Solution from the Computer and Networks Area is the best for visually representing and explaining the basic network concepts.How To use Appliances Symbols for Building Plan
One of the obligatory documents that is included to design project of home, appartment, office center, or any other premise is the plan of arrangement of different appliances and home appliances. Creation the plan of such kind lets you to preplan the location of appliances, to make sure in convenience of their location and to envisage all nuances. Well thought-out plan helps to avoid mistakes and future reworks, especially in relation to the location of major and large appliances. ConceptDraw DIAGRAM software extended with Floor Plans solution offers the perfect set of drawing tools, samples, examples, templates and ready-to-use vector objects that let you easily develop best layouts for your rooms, kitchen, bathroom, laundry, etc. Ready-made symbols of appliances included to the Appliances library are ideal and even indispensible for designing professional building plans and appliances layouts for homes, commercial and office premises. When designing your plans, you can make several variants and choose the best solution.Electrical Symbols, Electrical Schematic Symbols
Electrical Schematics and Electrical Circuit Diagrams are included to the number of obligatory diagrams and documents while developing the package of construction documentation for the building project. It is comfortable to use the special drawing software for designing diagrams of this type. ConceptDraw DIAGRAM diagramming and vector drawing software extended with Electrical Engineering solution from Industrial Engineering Area of ConceptDraw Solution Park provides the powerful drawing tools, a lot of specific samples and templates, and numerous libraries with incredibly large quantity of predesigned electrical schematic symbols, including analog and digital logic electrical symbols, electrical circuits symbols, inductors, power sources, lamps, resistors, transistors, delay elements, switches and relays, terminals and connectors, and many other useful electrical symbols, which will be helpful for easy designing professional looking Electrical Schematics, Electrical Engineering Diagrams, Circuit and Wiring Diagrams, Power Systems Diagrams, Digital and Analog Logic Schematics.Building Drawing Software for Design School Layout
Classroom is the place where the pupils spend most of time, so it must to attract, arouse the interest, to be comfortable that the pupils wanted to go here and to stay longer. The psychologists say that the look of a class greatly affects the children. The first important characteristic is a color, the correct choice of color palette for the training premise helps adjust pupils and students on the right mood, promotes a thinking, activity, creativity and concentration. The most favorable colors are yellow, peach, beige, they attract attention and stimulate mental activity. As for the desks and other furniture, they should to be safe, quality, and to be arranged taking in account the room's size, lighting and age of pupils. For the primary classes are perfectly suited various illustrations on the walls. Use ConceptDraw DIAGRAM building drawing software tools and vector design elements from School and Training Plans solution for development School layouts and floor plans, furniture and equipment plans for School or Training offices, Design plans for classrooms, auditoriums and cabinets.
Interior Design. Office Layout Plan Design Element
Lucky interior design is an integral part of succesful work at office. The important challenge in office design planning is to find a balance between two main office activities: concentration and communication. Primarily you need to determine with a type of office space, this can be an open space or separate rooms. The first type is more suitable for communication and rapid interaction. That's why open offices and combined spaces are modern types of work space and often used, especially for private offices. Traditional office basically represents separate rooms arranged along the corridor. It is applied for the companies with small number of people or for enterprises divided on separate departments, and is practically inapplicable for teamwork. ConceptDraw DIAGRAM diagramming and vector drawing software extended with Office Layout Plans solution offers a lot of vector stencils libraries with design elements of office furniture and equipment for effective office interior design and office space planning, for easy creation Office Floor Plans and Office Layout Plans. Use ConceptDraw DIAGRAM to visualize process flowcharts, network architecture and program workflows like Visio for Mac and even more. The software can be used with different fields like business, engineering and construction, etc.
- Home area networks (HAN). Computer and Network Examples ...
- Network Security Diagrams | Network Security Architecture Diagram ...
- Network Security Diagram | Home area networks (HAN). Computer ...
- Network Security Diagrams | Network Security Architecture Diagram ...
- Home area networks (HAN). Computer and Network Examples ...
- Network Diagram Software ISG Network Diagram | Home area ...
- Network Diagram Software ISG Network Diagram | Home area ...
- Network Security | Cyber Security Degrees | 10 Steps to Cyber ...
- Network Security Diagram | Campus Area Networks (CAN ...
- 10 Steps to Cyber Security | Network Security Tips | Network ...
- Network Security Devices | Computer Network Diagrams | Cloud ...
- Cyber Security Degrees | Network Security Architecture Diagram ...
- ConceptDraw PRO Network Diagram Tool | Secure Wireless ...
- Hotel Network Topology Diagram | Home area networks (HAN ...
- Cyber Security Degrees | Cisco Security. Cisco icons, shapes ...
- Network Security Architecture Diagram | Network Security Devices ...
- Network Security Devices | Network Security Architecture Diagram ...
- Network Security Tips | Network Security Diagrams | ConceptDraw ...
- How to Create a Network Security Diagram Using ConceptDraw PRO
- Network Security Diagram | How to Create a Network Security ...









