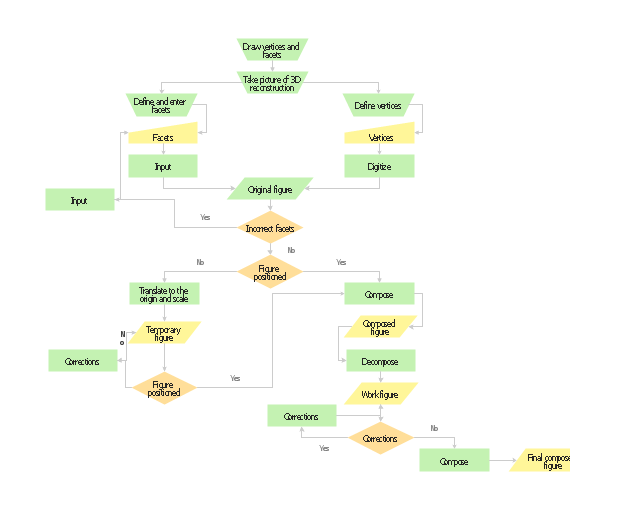Planning scheme for the construction of a synthetic object.
"Computer-generated imagery (CGI) ... is the application of computer graphics to create or contribute to images in art, printed media, video games, films, television programs, commercials, and simulators. The visual scenes may be dynamic or static, and may be two-dimensional (2D), though the term "CGI" is most commonly used to refer to 3D computer graphics used for creating scenes or special effects in films and television." [Computer-generated imagery. Wikipedia]
The flow chart example "Synthetic object construction" was created using the ConceptDraw PRO diagramming and vector drawing software extended with the Flowcharts solution from the area "What is a Diagram" of ConceptDraw Solution Park.
"Computer-generated imagery (CGI) ... is the application of computer graphics to create or contribute to images in art, printed media, video games, films, television programs, commercials, and simulators. The visual scenes may be dynamic or static, and may be two-dimensional (2D), though the term "CGI" is most commonly used to refer to 3D computer graphics used for creating scenes or special effects in films and television." [Computer-generated imagery. Wikipedia]
The flow chart example "Synthetic object construction" was created using the ConceptDraw PRO diagramming and vector drawing software extended with the Flowcharts solution from the area "What is a Diagram" of ConceptDraw Solution Park.
 Flowcharts
Flowcharts
The Flowcharts Solution for ConceptDraw PRO v10 is a comprehensive set of examples and samples in several different color themes for professionals that need to graphically represent a process. Solution value is added by basic flow chart template and shapes' library of Flowchart notation. ConceptDraw PRO flow chart creator lets one depict a processes of any complexity and length, as well design of the flowchart either vertically or horizontally.
 Cafe and Restaurant Floor Plans
Cafe and Restaurant Floor Plans
Restaurants and cafes are popular places for recreation, relaxation, and are the scene for many impressions and memories, so their construction and design requires special attention. Restaurants must to be projected and constructed to be comfortable and e
 HR Flowcharts
HR Flowcharts
Human resource management diagrams show recruitment models, the hiring process and human resource development of human resources.
 Sport Field Plans
Sport Field Plans
Construction of sport complex, playgrounds, sport school, sport grounds and fields assumes creation clear plans, layouts, or sketches. In many cases you need represent on the plan multitude of details, including dimensions, placement of bleachers, lighting, considering important sport aspects and other special things.
- ConceptDraw PROJECT Project Management Tool | Flow Chart ...
- Construction Project Chart Examples | Flow Chart Diagram ...
- Best Tool for Infographic Construction
- Management Diagrams For Construction Project
- Construction Project Communication Flow Chart
- Flow Chart Diagram Examples | Synthetic object construction ...
- PM Dashboards | Construction Project Chart Examples | Flowcharts ...
- Synthetic object construction - Flowchart | Example of Flowchart ...
- Process Flowchart | Basic Diagramming | 3 Circle Venn. Venn ...
- Flow Chart Diagram Examples | Process Flowchart | Create a Flow ...
- Basic Diagramming | Process Flowchart | 3 Circle Venn. Venn ...
- Example of Flowchart Diagram | Flow Chart Diagram Examples ...
- Building Construction Flow Chart
- Construction Flow Diagram
- Basic Flowchart Symbols and Meaning | How to Draw a Flowchart ...
- Construction Project Chart Examples | How To use House Plan ...
- Process Flowchart | Create a Flow Chart | Example of Flowchart ...
- Drawing Of Organization Structure Of Medium Size Construction ...
- Flowcharts | Electric and Telecom Plans | What is Infographics Area ...
- How To use House Plan Software | 3 Circle Venn. Venn Diagram ...
