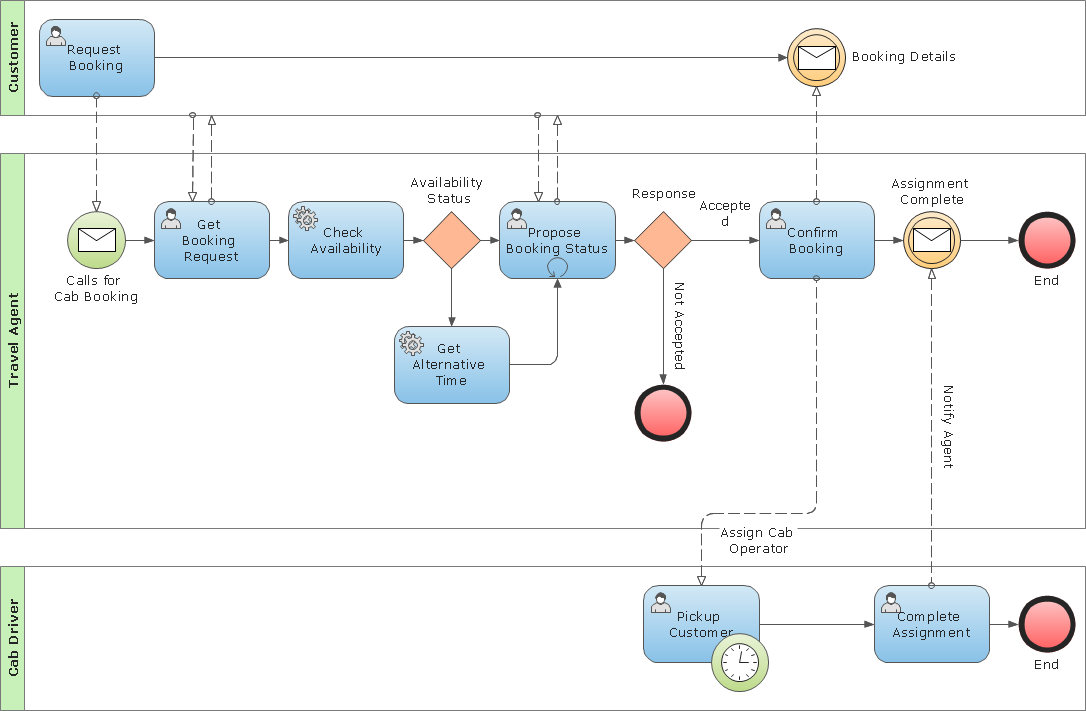 Fire and Emergency Plans
Fire and Emergency Plans
This solution extends ConceptDraw software with samples, templates and design elements for drawing the Fire and Emergency Plans.
The vector stencils library "Fire and emergency planning" contains 52 symbols of firefighting equipment.
Use these shapes for drawing fire and emergency floor plans, equipment layouts, and evacuation schemes in the ConceptDraw PRO diagramming and vector drawing software extended with the Fire and Emergency Plans solution from the Building Plans area of ConceptDraw Solution Park.
www.conceptdraw.com/ solution-park/ building-fire-emergency-plans
Use these shapes for drawing fire and emergency floor plans, equipment layouts, and evacuation schemes in the ConceptDraw PRO diagramming and vector drawing software extended with the Fire and Emergency Plans solution from the Building Plans area of ConceptDraw Solution Park.
www.conceptdraw.com/ solution-park/ building-fire-emergency-plans
Business Process Modeling Notation Template
Create business process diagrams (BPMN 2.0.) with ConceptDraw using professional looking templates and business process improvement tools.- Emergency Plan | Fire and Emergency Plans | Fire Exit Plan ...
- Emergency Plan | Fire Exit Plan . Building Plan Examples | Fire and ...
- Fire Exit Plan . Building Plan Examples | Building Drawing Design ...
- Fire Exit Plan
- Emergency Plan | Fire Exit Plan . Building Plan Examples ...
- Fire Exit Plan . Building Plan Examples | Emergency Plan | Fire and ...
- Emergency Plan | Fire Exit Plan . Building Plan Examples | How To ...
- Fire and Emergency Plans | Fire Exit Plan . Building Plan Examples ...
- Emergency Plan | Fire Evacuation Plan Template | How To Create ...
- Fire Exit Plan . Building Plan Examples | Emergency Plan | How To ...
- Emergency Plan | Fire Exit Plan | Emergency Action Plan Template ...
- Emergency Plan | Fire Exit Plan . Building Plan Examples | Hotel Fire ...
- Fire Exit Plan . Building Plan Examples | Emergency Plan | Fire Exit ...
- How To Create Emergency Plans and Fire Evacuation | Fire Exit ...
- Emergency Plan | Fire Exit Plan . Building Plan Examples | Fire Exit ...
- How to Draw an Emergency Plan for Your Office | Fire Exit Plan ...
- Fire Exit Plan | Emergency Exit Layout Of School
- Fire and Emergency Plans | Fire Exit Plan . Building Plan Examples ...
- Emergency Plan | Fire Exit Plan . Building Plan Examples | Geo Map ...
- Fire Exit Plan | Fire and Emergency Plans | How To Design School ...




















































