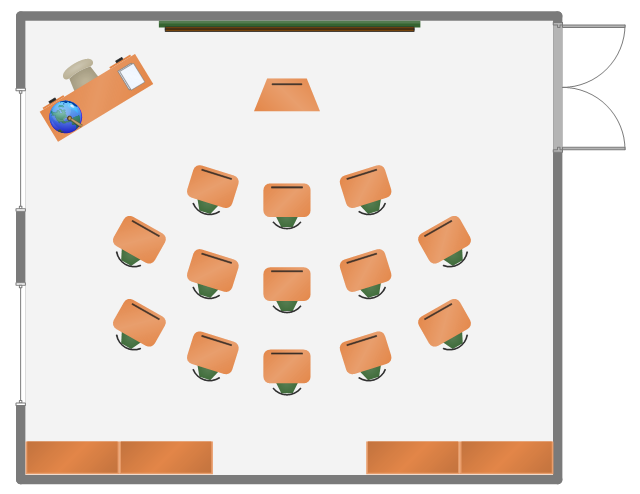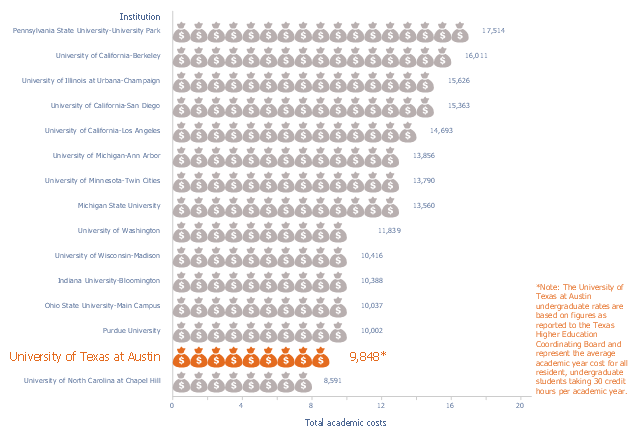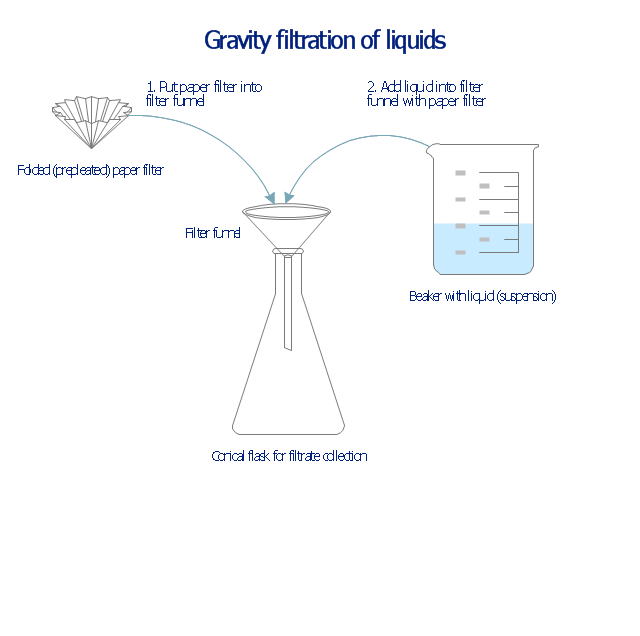This classroom floorplan example shows furniture and educational equipment layout. It was created using the ConceptDraw PRO diagramming and vector drawing software.
"A classroom or schoolroom is a room dedicated primarily to teaching or learning activities. Classrooms are found in educational institutions of all kinds, including public and private schools, home schools, corporations, and religious and humanitarian organizations. ...
For lessons that require specific resources or a vocational approach different types of classrooms both indoors and outdoors are used. This allows for learning in an authentic context that fosters the natural development of the particular vocational skill. This is known as situated learning. Classrooms can range from small groups of five or six to big classrooms with hundreds of students. A large class room is also called a lecture hall. A few examples of classrooms are computer labs which are used for IT lessons in schools, gymnasiums for sports, and science laboratories for biology, chemistry and physics. There are also small group classrooms where students learn in groups of about 7 ...
A university classroom with permanently installed desk-chairs, green chalkboards, and an overhead projector.
Most classrooms have a large writing surface where the instructor or students can share notes with other members of the class. Traditionally, this was in the form of a blackboard but these are becoming less common in well-equipped schools because of new alternatives like flipcharts, whiteboards and interactive whiteboards. Many classrooms also have TVs, maps, charts, Pencils, books, monographs and LCD projectors for presenting information and images from a computer." [Classroom. Wikipedia]
The example "Classroom furniture and equipment layout plan" was created using the ConceptDraw PRO diagramming and vector drawing software extended with the School and Training Plans solution from the Building Plans area of ConceptDraw Solution Park.
"A classroom or schoolroom is a room dedicated primarily to teaching or learning activities. Classrooms are found in educational institutions of all kinds, including public and private schools, home schools, corporations, and religious and humanitarian organizations. ...
For lessons that require specific resources or a vocational approach different types of classrooms both indoors and outdoors are used. This allows for learning in an authentic context that fosters the natural development of the particular vocational skill. This is known as situated learning. Classrooms can range from small groups of five or six to big classrooms with hundreds of students. A large class room is also called a lecture hall. A few examples of classrooms are computer labs which are used for IT lessons in schools, gymnasiums for sports, and science laboratories for biology, chemistry and physics. There are also small group classrooms where students learn in groups of about 7 ...
A university classroom with permanently installed desk-chairs, green chalkboards, and an overhead projector.
Most classrooms have a large writing surface where the instructor or students can share notes with other members of the class. Traditionally, this was in the form of a blackboard but these are becoming less common in well-equipped schools because of new alternatives like flipcharts, whiteboards and interactive whiteboards. Many classrooms also have TVs, maps, charts, Pencils, books, monographs and LCD projectors for presenting information and images from a computer." [Classroom. Wikipedia]
The example "Classroom furniture and equipment layout plan" was created using the ConceptDraw PRO diagramming and vector drawing software extended with the School and Training Plans solution from the Building Plans area of ConceptDraw Solution Park.
Organic Chemistry Symbols
ConceptDraw PRO diagramming and vector drawing software extended with Chemistry solution from the Science and Education area of ConceptDraw Solution Park is effective for drawing various organic chemistry schemes, diagrams, illustrations thanks to the included collection of predesigned organic chemistry symbols.This image chart sample was drawn on the base of data from the website of the Office of Information Management and Analysis of the University of Texas at Austin.
"Undergraduate tuition and fees are based on 30 credit hours enrolled per academic year or full-time tuition as defined by the institution."
[utexas.edu/ tuition/ attach/ 2013-14_ NCG_ Tuition_ and_ Fees_ Table_ 20131122.pdf]
"Tuition payments, known primarily as tuition in American English and as tuition fees in British English, Canadian English, Australian English, New Zealand English and Indian English, refers to a fee charged for educational instruction during higher education.
Tuition payments are charged by educational institutions in some countries to assist with funding of staff and faculty, course offerings, lab equipment, computer systems, libraries, facility upkeep and to provide a comfortable student learning experience. In most countries, especially in non-English-speaking countries, there are no or only nominal tuition fees for all forms of education, including university and other higher education." [Tuition payments. Wikipedia]
The picture graph example "Resident undergraduate tuition and fees at national comparison group institutions, academic year 2013-14" was created using the ConceptDraw PRO diagramming and vector drawing software extended with the Picture Graphs solution from the Graphs and Charts area of ConceptDraw Solution Park.
"Undergraduate tuition and fees are based on 30 credit hours enrolled per academic year or full-time tuition as defined by the institution."
[utexas.edu/ tuition/ attach/ 2013-14_ NCG_ Tuition_ and_ Fees_ Table_ 20131122.pdf]
"Tuition payments, known primarily as tuition in American English and as tuition fees in British English, Canadian English, Australian English, New Zealand English and Indian English, refers to a fee charged for educational instruction during higher education.
Tuition payments are charged by educational institutions in some countries to assist with funding of staff and faculty, course offerings, lab equipment, computer systems, libraries, facility upkeep and to provide a comfortable student learning experience. In most countries, especially in non-English-speaking countries, there are no or only nominal tuition fees for all forms of education, including university and other higher education." [Tuition payments. Wikipedia]
The picture graph example "Resident undergraduate tuition and fees at national comparison group institutions, academic year 2013-14" was created using the ConceptDraw PRO diagramming and vector drawing software extended with the Picture Graphs solution from the Graphs and Charts area of ConceptDraw Solution Park.
 Chemistry
Chemistry
This solution extends ConceptDraw PRO software with samples, template and libraries of vector stencils for drawing the Chemistry Illustrations for science and education.
This chemical laboratory technique drawing depict gravity filtration of liquid through prepleated paper filter step-by-step.
1. Put folded filter paper cone into glass filter funnel inserted into neck of conical (Erlenmeyer) flask.
2. Add liquid suspension from the glass beaker with a spout into the funnel with paper filter.
3. Collect filtrate in the conical flask and solid on the paper filter in the funnel.
"Filtration is commonly the mechanical or physical operation which is used for the separation of solids from fluids (liquids or gases) by interposing a medium through which only the fluid can pass. The fluid that pass through is called a filtrate. Oversize solids in the fluid are retained, but the separation is not complete; solids will be contaminated with some fluid and filtrate will contain fine particles (depending on the pore size and filter thickness)." [Filtration. Wikipedia]
"Filter paper is a semi-permeable paper barrier placed perpendicular to a liquid or air flow. It is used to separate fine solids from liquids or air." [Filter paper. Wikipedia]
The chemical lab drawing example "Gravity filtration of liquids" was created using the ConceptDraw PRO diagramming and vector drawing software extended with the Chemistry solution from the Science and Education area of ConceptDraw Solution Park.
1. Put folded filter paper cone into glass filter funnel inserted into neck of conical (Erlenmeyer) flask.
2. Add liquid suspension from the glass beaker with a spout into the funnel with paper filter.
3. Collect filtrate in the conical flask and solid on the paper filter in the funnel.
"Filtration is commonly the mechanical or physical operation which is used for the separation of solids from fluids (liquids or gases) by interposing a medium through which only the fluid can pass. The fluid that pass through is called a filtrate. Oversize solids in the fluid are retained, but the separation is not complete; solids will be contaminated with some fluid and filtrate will contain fine particles (depending on the pore size and filter thickness)." [Filtration. Wikipedia]
"Filter paper is a semi-permeable paper barrier placed perpendicular to a liquid or air flow. It is used to separate fine solids from liquids or air." [Filter paper. Wikipedia]
The chemical lab drawing example "Gravity filtration of liquids" was created using the ConceptDraw PRO diagramming and vector drawing software extended with the Chemistry solution from the Science and Education area of ConceptDraw Solution Park.
- Examples Of Equipments In The Lab
- Laboratory equipment - Vector stencils library | Chemistry Symbols ...
- Design elements - Laboratory equipment | Gravity filtration of liquids ...
- Laboratory equipment - Vector stencils library | Design elements ...
- Laboratory equipment - Vector stencils library | Chemistry Drawing ...
- Laboratory equipment
- Gravity filtration of liquids | Laboratory Apparatus For Separation ...
- Laboratory equipment - Vector stencils library | Chemistry Drawing ...
- Laboratory equipment - Vector stencils library | Chemistry Symbols ...
- Laboratory equipment - Vector stencils library | Gravity filtration of ...
- Laboratory equipment - Vector stencils library | Chemistry ...
- Laboratory equipment - Vector stencils library | Network Glossary ...
- Design elements - Laboratory equipment | Drawings Of Chemistry ...
- Laboratory equipment - Vector stencils library | Chemistry ...
- Laboratory equipment - Vector stencils library | Diagrams Of ...
- Laboratory equipment - Vector stencils library | Laboratory ...
- Laboratory equipment - Vector stencils library | Pictures Of Glass ...
- Classroom and computer lab with overhead projector - Reflected ...
- Gravity filtration of liquids
- Laboratory equipment - Vector stencils library | Uncommon Lab ...



