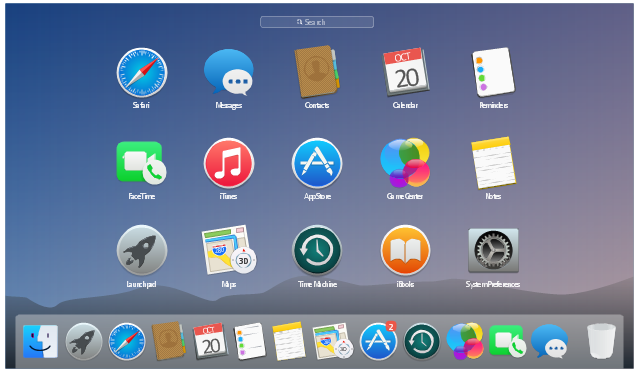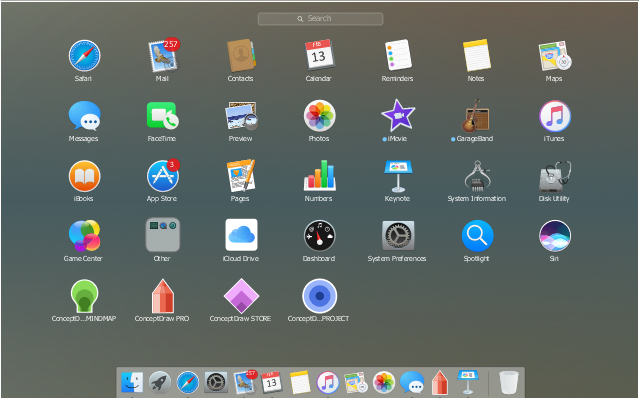The example "OS X 10.10 Yosemite Apps" shows usage of built-in app icons in Apple Mac operating system user interface (UI) design.
"The apps built into every Mac let you explore the world, connect with people, and work more efficiently. In OS X Yosemite, your apps have a simpler, more elegant look." [apple.com/ osx/ better-apps/ ]
The graphic user interface (GUI) example "OS X 10.10 Yosemite Apps" was created using the ConceptDraw PRO diagramming and vector drawing software extended with the Mac OS User Interface solution from the Software Development area of ConceptDraw Solution Park.
"The apps built into every Mac let you explore the world, connect with people, and work more efficiently. In OS X Yosemite, your apps have a simpler, more elegant look." [apple.com/ osx/ better-apps/ ]
The graphic user interface (GUI) example "OS X 10.10 Yosemite Apps" was created using the ConceptDraw PRO diagramming and vector drawing software extended with the Mac OS User Interface solution from the Software Development area of ConceptDraw Solution Park.
The example "macOS Sierra - Apps" shows usage of built-in app icons in Apple macOS operating system user interface (UI) design.
"The apps built into every Mac let you explore the world, connect with people, and work more efficiently. In OS X Yosemite, your apps have a simpler, more elegant look." [apple.com/ osx/ better-apps/ ]
The graphic user interface (GUI) example "macOS Sierra - Apps" was created using the ConceptDraw PRO software extended with the macOS User Interface solution from the Software Development area of ConceptDraw Solution Park.
"The apps built into every Mac let you explore the world, connect with people, and work more efficiently. In OS X Yosemite, your apps have a simpler, more elegant look." [apple.com/ osx/ better-apps/ ]
The graphic user interface (GUI) example "macOS Sierra - Apps" was created using the ConceptDraw PRO software extended with the macOS User Interface solution from the Software Development area of ConceptDraw Solution Park.
 Rapid UML
Rapid UML
Rapid UML solution extends ConceptDraw DIAGRAM software with templates, samples and libraries of vector stencils for quick drawing the UML diagrams using Rapid Draw technology.
Banquet Hall Plan Software
Our life is filled with a huge number of lucky events. Many of them are the reasons for organizing the celebration, feast, party or banquet. These events include of course weddings, birthdays, meetings with friends, themed parties, corporate events, and others. The main component of successful organization and banquet holding is its correct planning considering of all nuances and specifics of given event. You need compose the list of guests, determine a budget, select a suitable location for organizing event, determine its format - a traditional reception or buffet, consider menu and interesting entertainment program. A correct selection of banquet hall is one of the most important component of success. All details are important - location, reviews, hall size, interior, design, lighting, landscape design of surrounding territory. ConceptDraw DIAGRAM software extended with Cafe and Restaurant Floor Plan solution from Building Plans Area will help you ideally plan your banquet, create the plan of banquet hall and guests seating chart, and even design and construct new banquet hall.
 Infographics Area
Infographics Area
Solutions of the area What is Infographics from ConceptDraw Solution Park collect templates, samples and vector stencils libraries with design elements for the drawing information graphics.
 Cafe and Restaurant Floor Plans
Cafe and Restaurant Floor Plans
Restaurants and cafes are popular places for recreation, relaxation, and are the scene for many impressions and memories, so their construction and design requires special attention. Restaurants must to be projected and constructed to be comfortable and e
 Office Layout Plans
Office Layout Plans
Office layouts and office plans are a special category of building plans and are often an obligatory requirement for precise and correct construction, design and exploitation office premises and business buildings. Designers and architects strive to make office plans and office floor plans simple and accurate, but at the same time unique, elegant, creative, and even extraordinary to easily increase the effectiveness of the work while attracting a large number of clients.
- Icons Of Built In Apps
- Elegant Divider Line
- Cisco Switches and Hubs. Cisco icons , shapes, stencils and ...
- Reminder Icon Os X Png
- Design elements - Yosemite Apps | App icons - Vector stencils ...
- Security and Access Plans | Cisco Network Design. Cisco icons ...
- Cloud Computing Diagrams | Cisco Network Diagrams | Computer ...
- iPhone User Interface | App icons - Vector stencils library | Design ...
- OS X 10.10 Yosemite Apps
- Cctv Icon Dwg
- Cisco Buildings. Cisco icons , shapes, stencils and symbols ...
- Design elements - Apps icons | App icons - Vector stencils library ...
- UML deployment diagram - Apple iTunes | App icons - Vector ...
- Office Layout Plans | Accounting Flowcharts | Marketing Diagrams ...
- What are Infographic Area | Workflow Diagrams | Azure Architecture ...
- Cisco Buildings. Cisco icons , shapes, stencils and symbols | How to ...
- Cisco Switches and Hubs. Cisco icons , shapes, stencils and ...
- AWS Simple Icons for Architecture Diagrams | Enterprise ...
- Flowchart design. Flowchart symbols, shapes, stencils and icons ...
- Fax Machine Icon Png


