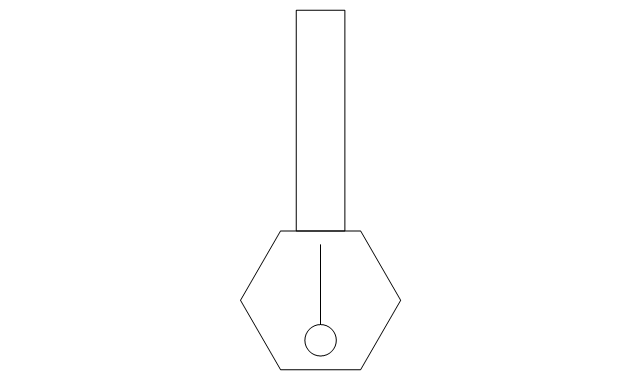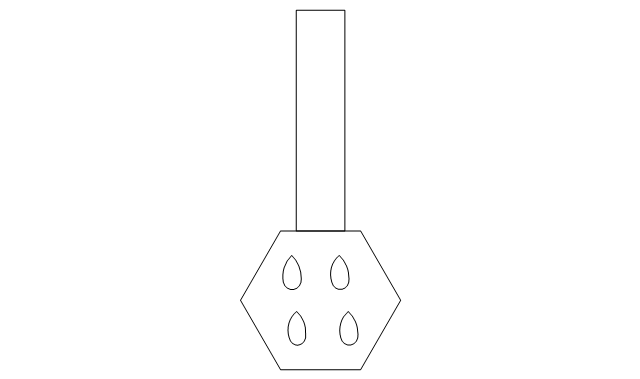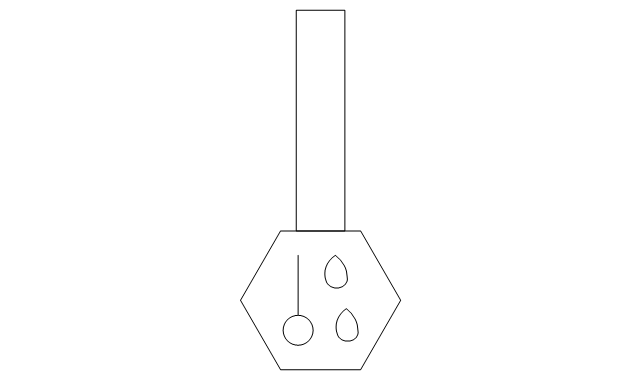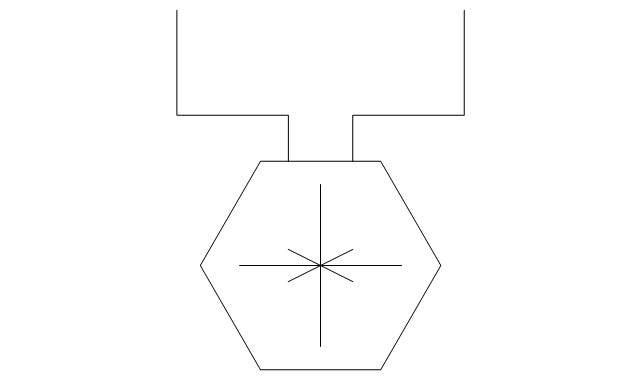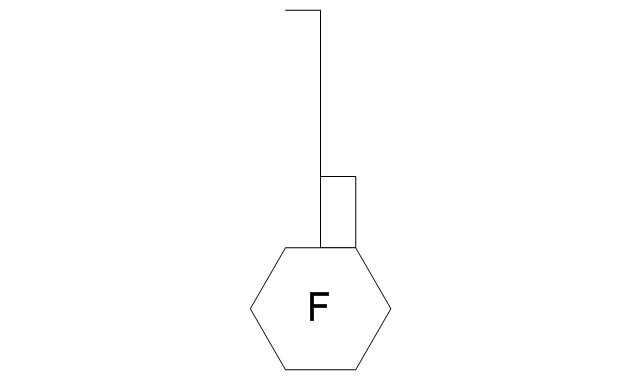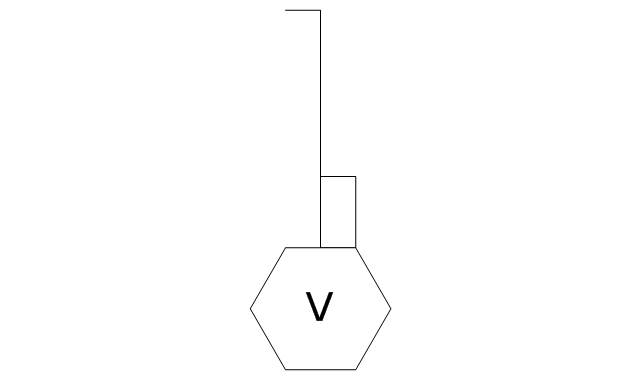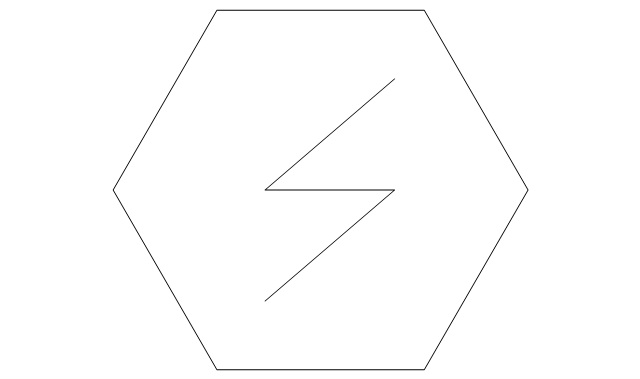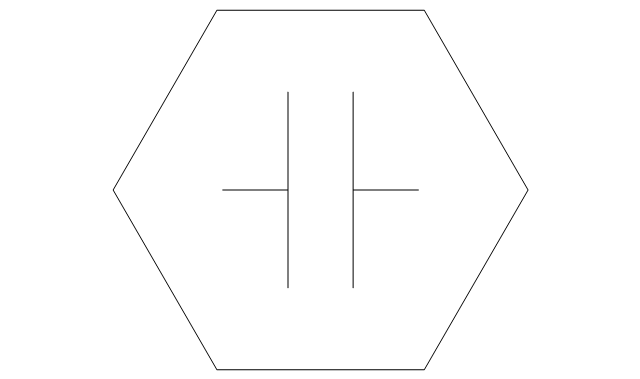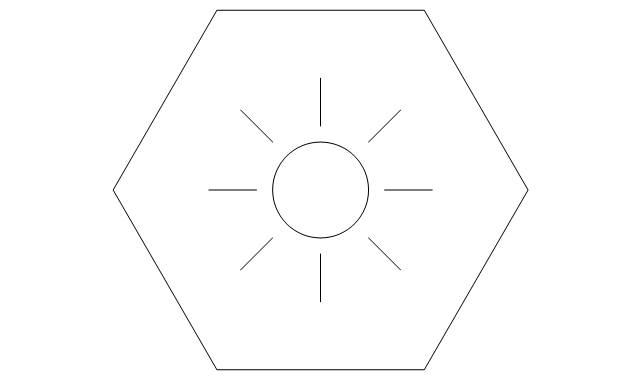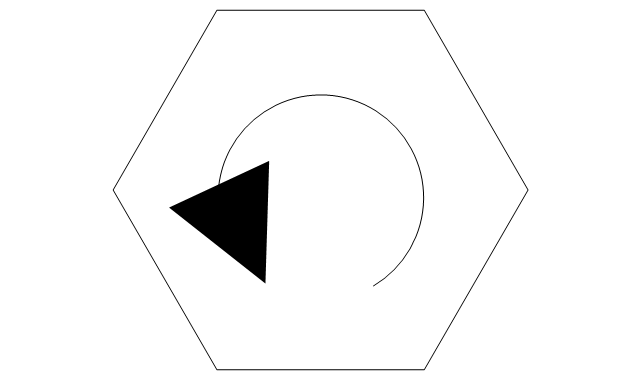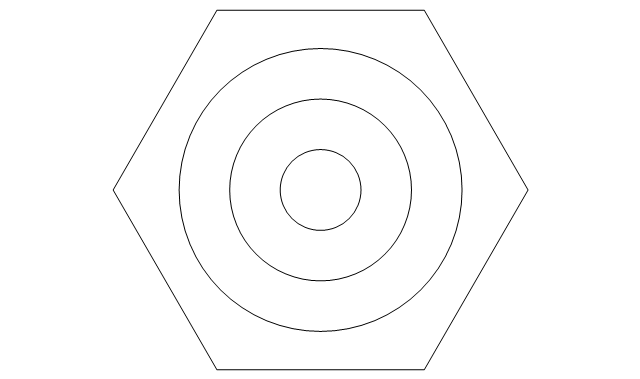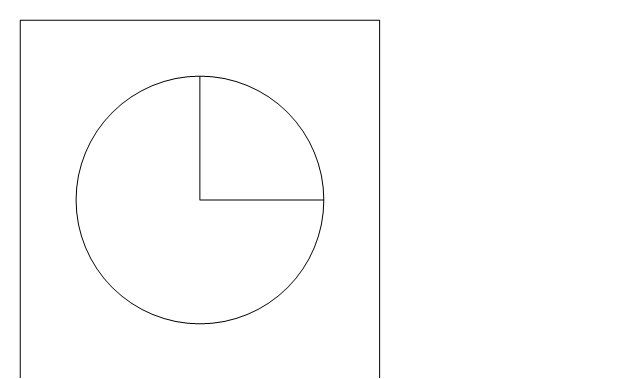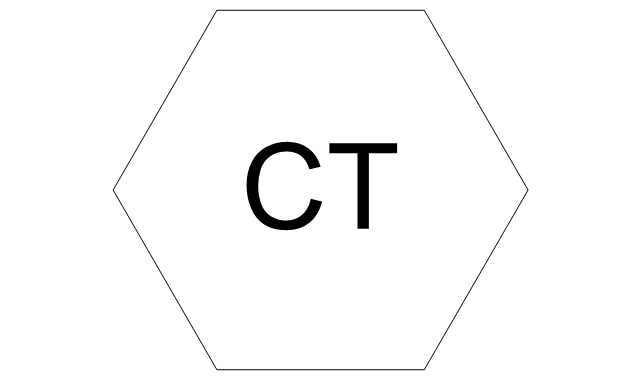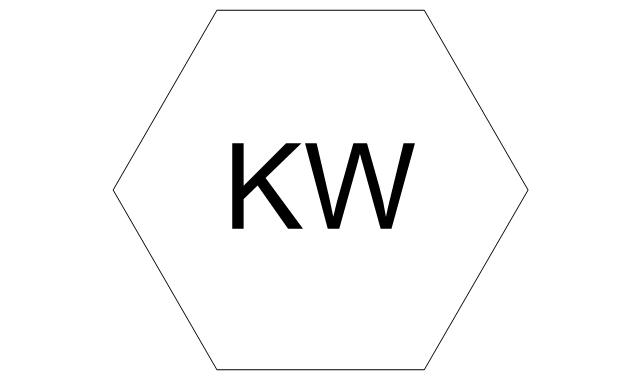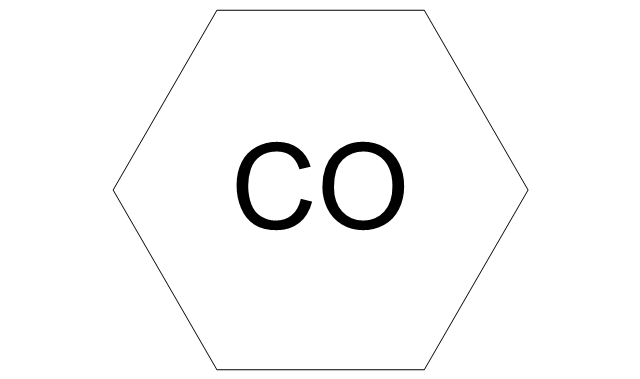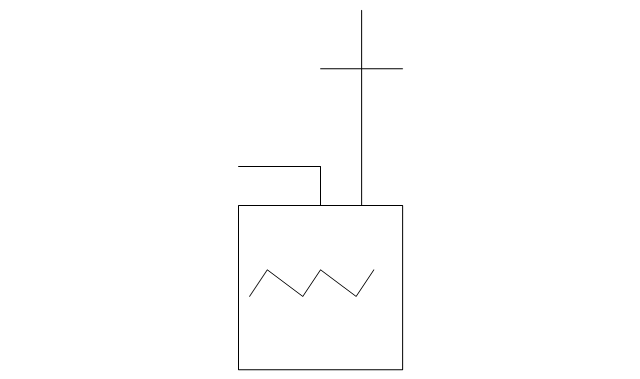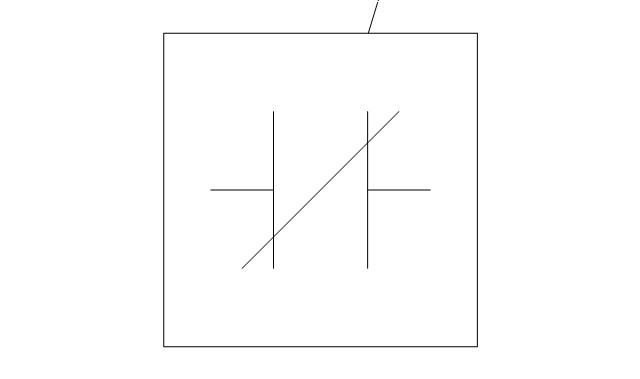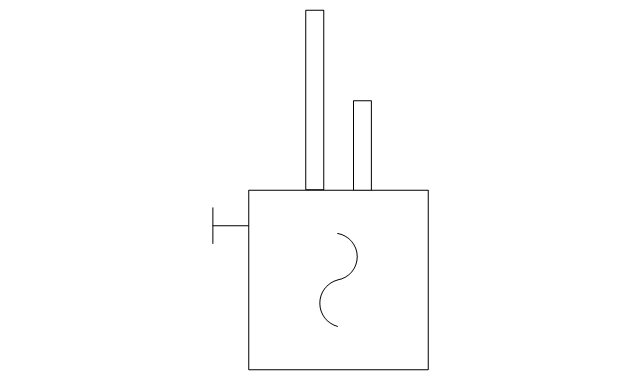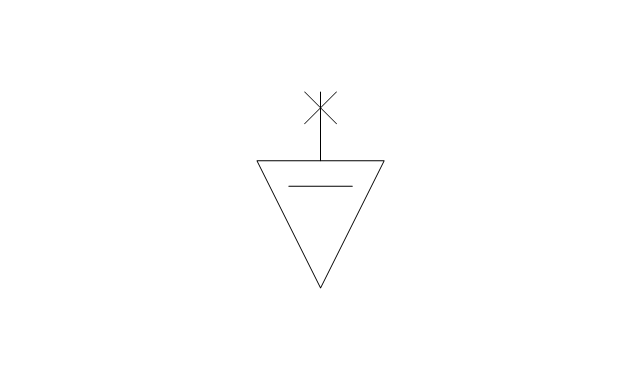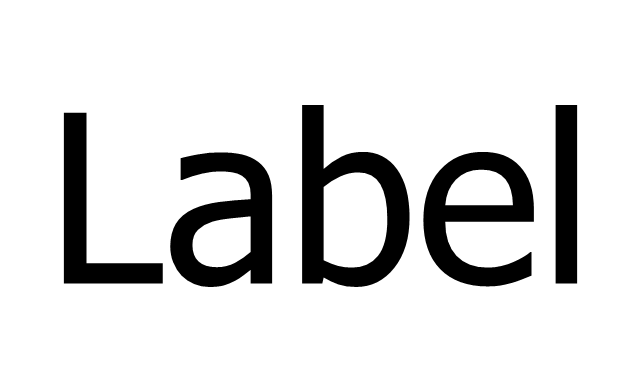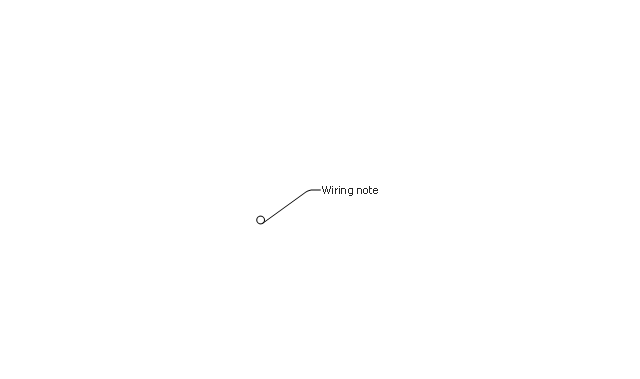How To use House Electrical Plan Software
How we can conduct the electricity at house correctly without a plan? It is impossible. The House electrical diagram depicts locations of switches, outlets, dimmers and lights, and lets understand how you will connect them. But design of House Electrical Plan looks a complex task at a glance, which requires a lot of tools and special experience. But now all is simple with all-inclusive floor plan software - ConceptDraw PRO. As a house electrical plan software, the ConceptDraw PRO contains libraries with a large range of professional lighting and electrical symbols, ready-to-use electrical plans samples and examples, and built-in templates for creating great-looking Home floor electrical plans. It is a fastest way to draw Electrical circuit diagrams, Electrical wiring and Circuit schematics, Digital circuits, Electrical equipment, House electrical plans, Satellite television, Cable television, Home cinema, Closed-circuit television when are used the tools of Electric and Telecom Plans Solution from ConceptDraw Solution Park. Files created in Visio for Mac app can be easily imported to ConceptDraw PRO. Also you may import stencils and even libraries. Try for free an alternative to Visio that Apple users recommend.
The vector stencils library "HVAC controls" contains 23 symbols of HVAC controls (sensors, actuators, timers, controllers, I/ O points). Use it for drawing HVAC system diagrams, controls drawings, and automated building control and environmental control systems design. The example "HVAC controls - Vector stencils library" was created using the ConceptDraw PRO diagramming and vector drawing software extended with the HVAC Plans solution from the Building Plans area of ConceptDraw Solution Park.
 Reflected Ceiling Plans
Reflected Ceiling Plans
Reflected Ceiling Plans solution is effective tool for architects, designers, electricians, and other people which every day need convenient tool for representing their ceiling ideas. Use it to create without efforts professional Reflected Ceiling plans and Reflective Ceiling plans, showing the location of light fixtures, drywall or t-bar ceiling patterns, lighting panels, and HVAC grilles and diffusers that may be suspended from the ceiling.
- Theatre Duct Design Diagram
- Floor Plan Smoke Detector Symbol
- Smoke Detector Symbol Drawing
- Images Of Duct In Plan
- Smoke Detector Symbol On Plan
- Smoke alarm equipment layout floor plan | How To use House ...
- Duct Drawing All Symbol Name
- HVAC Plans | How to Create a HVAC Plan | Block diagram ...
- Hvac Ducts Symbols
- Smoke Control Symbol
- Security and Access Plans | Images Smoke Detector Symbol
- HVAC ductwork - Vector stencils library | HVAC equipment - Vector ...
- Hvac Symbols
- Symbol Of A Smoke Detector
- HVAC Plans | HVAC Business Plan | Ductwork layout | Hvac Duct ...
- HVAC equipment - Vector stencils library | Design elements - HVAC ...
- HVAC Plans | How to Create a HVAC Plan | HVAC Marketing Plan ...
- Hvac Ducting Wiring Diagram
- Lecture theatre | Smoke alarm equipment layout floor plan | House ...

