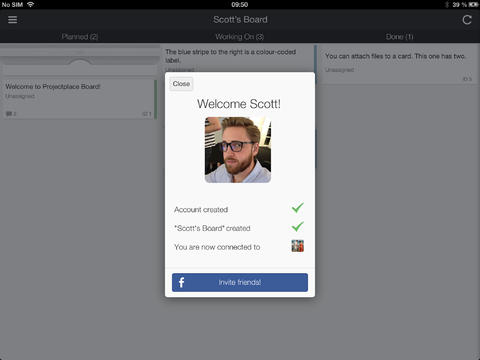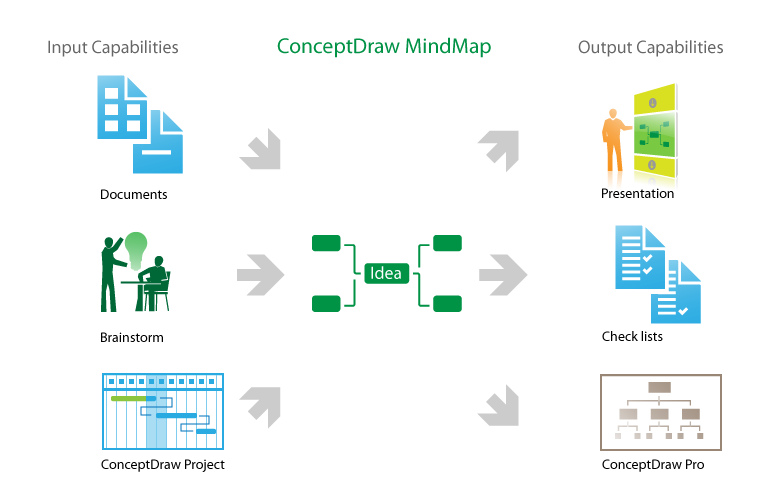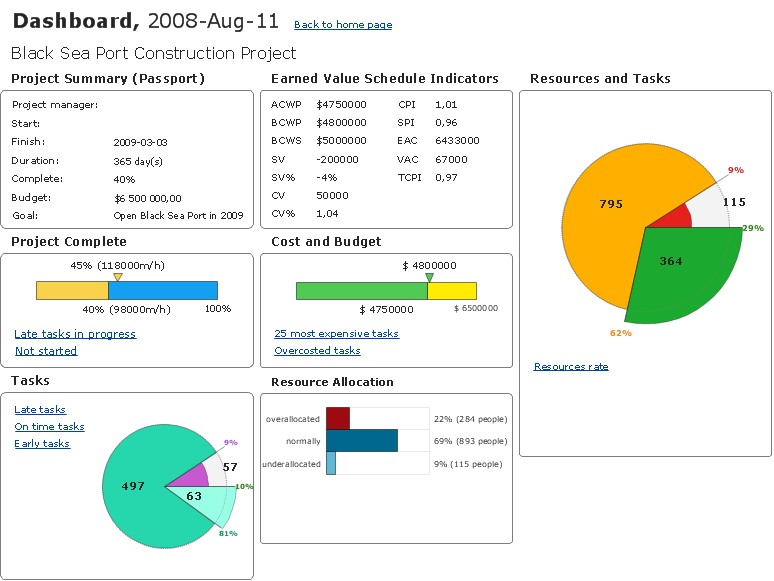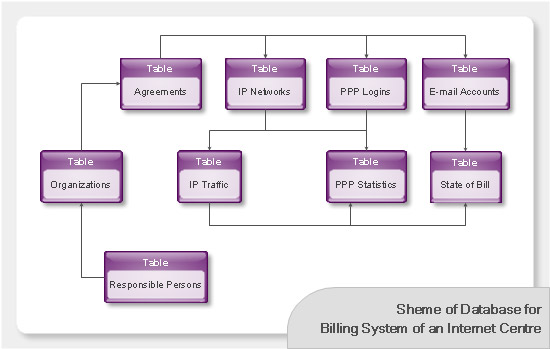 Office Layout Plans
Office Layout Plans
Office layouts and office plans are a special category of building plans and are often an obligatory requirement for precise and correct construction, design and exploitation office premises and business buildings. Designers and architects strive to make office plans and office floor plans simple and accurate, but at the same time unique, elegant, creative, and even extraordinary to easily increase the effectiveness of the work while attracting a large number of clients.
How To Plan and Implement Projects Faster
ConceptDraw Office is the most effective tool for planning, tracking, and reporting all types of projects with strong management capabilities, user friendly functionality, and superior ease of use. In this tutorial video we will assist you in planning and managing a project using ConceptDraw Office.Top iPad Business Process Diagrams Apps
Review of Business Process Diagram iPad Apps.
 Building Plans Area
Building Plans Area
The Building Plans Area collects solutions for drawing the building and site plans.
 School and Training Plans
School and Training Plans
Planning a school and its campus layout needs to depict the premises, represent internal spaces, location of windows and direction of natural light. Detailed classroom seating chart helps you visualize location of the blackboard and desks, taking into account the specifics of the room and its lighting, with a goal to design the classroom to be comfortable for each pupil and teacher.
Product Overview
The role of ConceptDraw MINDMAP is to organize and plan idea development and communicate between process participants. Mind maps are convenient to prepare presentations for team and management and send task lists and related information.How To Create Project Report
ConceptDraw PROJECT contains an extensive tool set to help project managers. The rich data visualization capability that is provided by ConceptDraw products helps you create project dashboards, one-click reports, multi-project views, Gantt charts, and resource views. Let′s learn how to get maximum value using ConceptDraw PROJECT!Databases Access Objects Model with ConceptDraw PRO
ConceptDraw Basic gives the opportunity of interaction with any ODBC-compatible databases. For this the Database Access Objects Model is provided. All calls to the database are made by certain methods of objects of this model.- Classroom Layout | Classroom Seating Charts | How to Create a ...
- Creative classroom floor plan | Classroom floor plan | How to Create ...
- Interior Design Office Layout Plan Design Element | Building ...
- Office Layout Plans
- Office Layout Plans | ConceptDraw Solution Park | Building Plans ...
- Office Layout | Cafe Floor Plan Design Software | How to Create a ...
- Office Layout Plans | Building Drawing Software for Design Office ...
- School and Training Plans | School Floor Plans | Video surveillance ...
- Small Office Floor Plan Samples
- Office Layout Plans | Blueprint Software | Café Floor Plan Example ...
- Plant Layout Plans | Network Layout Floor Plans | Office Layout ...
- Office Layout Plans | Building Drawing Software for Design Office ...
- Office Layout Plans | How To Create Restaurant Floor Plan in ...
- Blueprint Software | How To use House Plan Software | Office ...
- How To Draw Building Plans | Building Drawing Software for Design ...
- Office Layout | Office Layout Plans | Interior Design Office Layout ...
- School Floor Plans | School and Training Plans | Interior Design ...
- Interior Design Office Layout Plan Design Element
- Building Drawing Software for Design Office Layout Plan | Interior ...
- Visio Office Floor Plan Template




