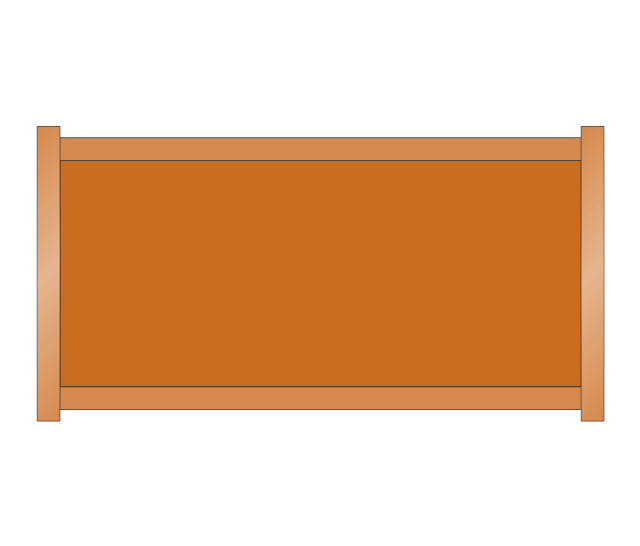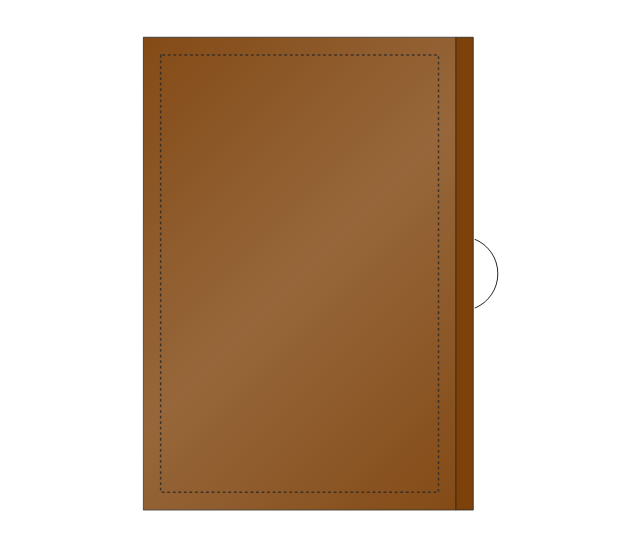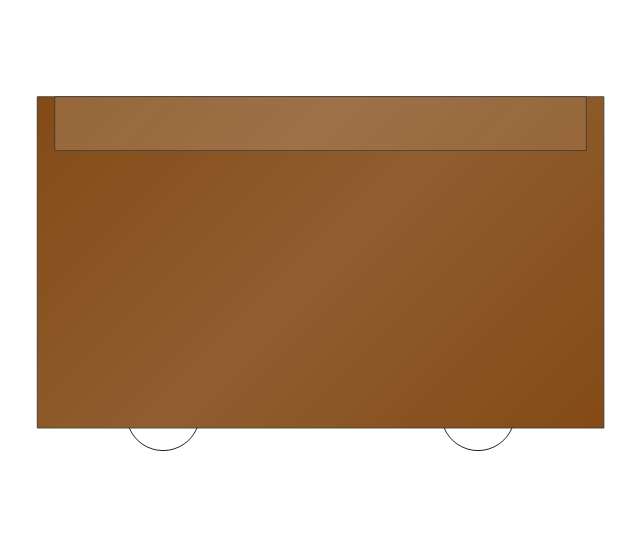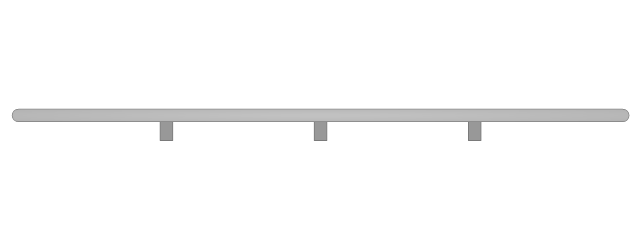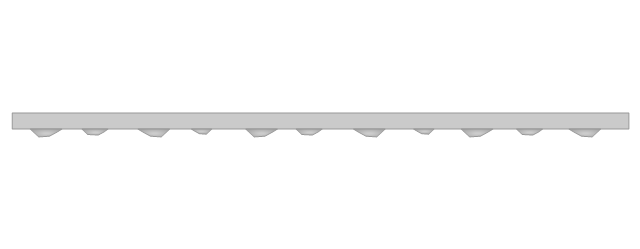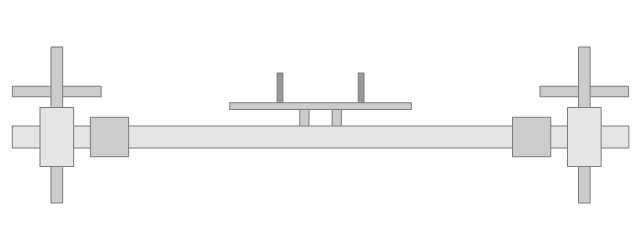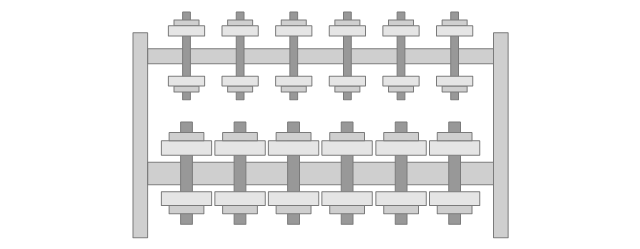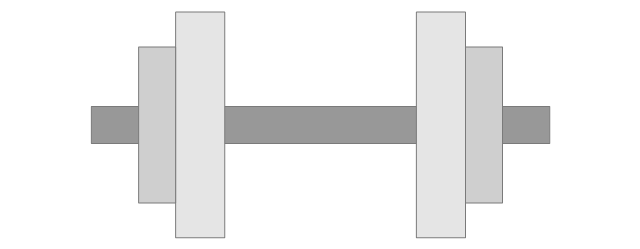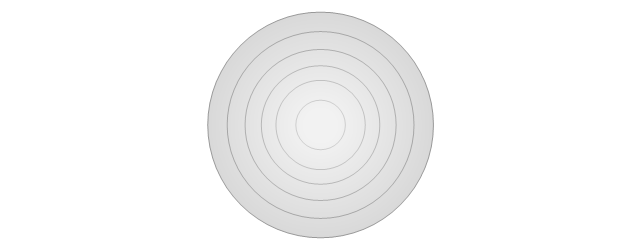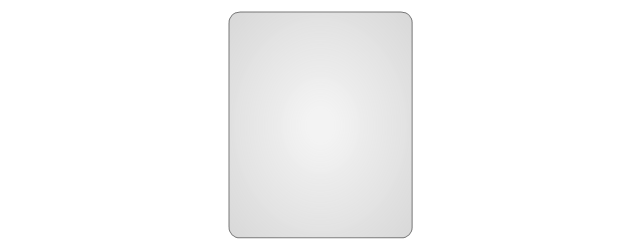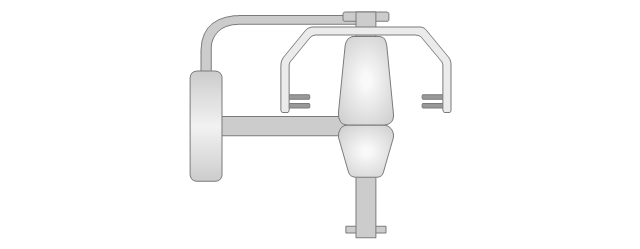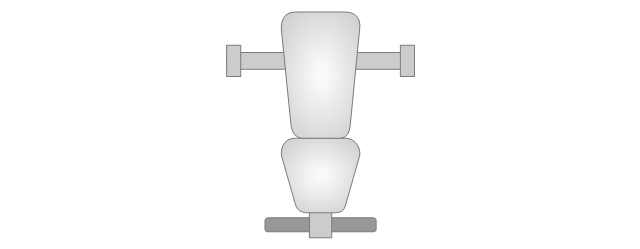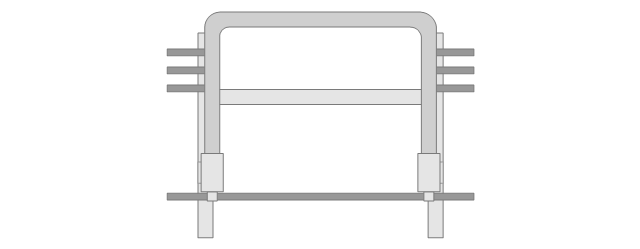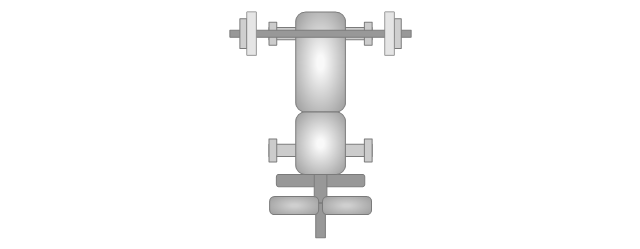How To use House Electrical Plan Software
How we can conduct the electricity at house correctly without a plan? It is impossible. The House electrical diagram depicts locations of switches, outlets, dimmers and lights, and lets understand how you will connect them. But design of House Electrical Plan looks a complex task at a glance, which requires a lot of tools and special experience. But now all is simple with all-inclusive floor plan software - ConceptDraw DIAGRAM. As a house electrical plan software, the ConceptDraw DIAGRAM contains libraries with a large range of professional lighting and electrical symbols, ready-to-use electrical plans samples and examples, and built-in templates for creating great-looking Home floor electrical plans. It is a fastest way to draw Electrical circuit diagrams, Electrical wiring and Circuit schematics, Digital circuits, Electrical equipment, House electrical plans, Satellite television, Cable television, Home cinema, Closed-circuit television when are used the tools of Electric and Telecom Plans Solution from ConceptDraw Solution Park. Files created in Visio for Mac app can be easily imported to ConceptDraw DIAGRAM. Also you may import stencils and even libraries. Try for free an alternative to Visio that Apple users recommend.
 Floor Plans
Floor Plans
Construction, repair and remodeling of the home, flat, office, or any other building or premise begins with the development of detailed building plan and floor plans. Correct and quick visualization of the building ideas is important for further construction of any building.
 Landscape & Garden
Landscape & Garden
The Landscape and Gardens solution for ConceptDraw DIAGRAM is the ideal drawing tool when creating landscape plans. Any gardener wondering how to design a garden can find the most effective way with Landscape and Gardens solution.
 Plumbing and Piping Plans
Plumbing and Piping Plans
Plumbing and Piping Plans solution extends ConceptDraw DIAGRAM.2.2 software with samples, templates and libraries of pipes, plumbing, and valves design elements for developing of water and plumbing systems, and for drawing Plumbing plan, Piping plan, PVC Pipe plan, PVC Pipe furniture plan, Plumbing layout plan, Plumbing floor plan, Half pipe plans, Pipe bender plans.
Store Layout Software
Creation of Store layout, Shop floor plan, Plans for warehouse and industrial premises, is one of the most important stages in development and design of the store, supermarket or shopping center. Layouts and plans help us clearly imagine our project after implementation, to consider all details, and improve it if necessary. The optimal store layout and design, proper zoning, well thought-out placement of the trade equipment, significantly increase the profit of the shop. ConceptDraw DIAGRAM is ideal store layout software that allows easy and professionally create varied Store layouts, Shop designs, Planograms, Designs for сommercial spaces, Cafe floor plans, Restaurant layouts, Office floor plans, House floor plans, and many others layouts thanks to the powerful tools offered by Floor Plans solution included to Building Plans area of ConceptDraw Solution Park. It includes many examples, quick-start templates and predesigned vector stencils libraries. With all this tools you don't need more to be professional artist to create great-looking Store layouts.Landscape Plan
A landscape plan depicts all the features of a future garden including buildings, plants, lawns or a patio. Such plan is a very important part of site adjustment because it gives a complete picture of future project.The vector stencils library "Bedroom" contains 19 bedroom furniture shapes. Use it for drawing bedroom furniture layouts and interior design floor plans in the ConceptDraw PRO diagramming and vector drawing software extended with the Floor Plans solution from the Building Plans area of ConceptDraw Solution Park.
 Gym and Spa Area Plans
Gym and Spa Area Plans
Gym and Spa Area Plans solution extends abilities of the architects, designers, engineers, builders, marketing experts, gym instructors, fitness trainers, health and beauty services specialists. It is a real finding for all them due to the unique functionally thought-out drawing tools, samples and examples, template and libraries of pre-made vector design elements offered to help create the Gym and Spa area plans, Fitness plans, Gym workout plan, Gym layout plan, Spa design plans, Gym floor plan and Spa floor plan with any degree of detailing.
 Pharmacy Illustrations
Pharmacy Illustrations
Pharmacy Illustrations solution with improbable quantity of predesigned vector objects and icons of pharmacy symbols, medical and health products, pharmacy images of drugstore products, pharmacy clipart of medication tools, pharmacy logo, and other pharmacy pictures is the best for designing the pharmacy illustrations of varied kinds, pharmacy and medical diagrams and schematics, for making the presentation slides and posters on the medical, pharmacy, pharmacology and pharmaceutical thematics, for designing the illustrative materials about ways of prevention diseases and also treatment them, for creation colorful illustrations helpful in newborn and baby care, the infographics and collages to be presented at the premises of medical establishments and during the lectures at the medical education institutions, also on the billboards and in other advertising materials.
This vector stencils library contains 17 symbols of sport equipment for drawing physical training design floor plans and equipment layouts.
- Landscape & Garden | Png Stair Top View
- Bedroom Png Top View
- Plumbing and Piping Plans | Bed Top View Png
- Process Flowchart | Treadmill Top View Png
- Landscape & Garden | Landscape Plan | Bed Photoshop Top View
- Bunk Bed Png Top View Floor Plan
- Spa | Massage Bed Top View
- Bunk Bed Top View Png
- Office Layout Plans | Cupboard Png Top View
- DroidDia PRO unlocker | Top View Of Building Vectors Png



-bedroom---vector-stencils-library.png--diagram-flowchart-example.png)
-bedroom---vector-stencils-library.png--diagram-flowchart-example.png)
-bedroom---vector-stencils-library.png--diagram-flowchart-example.png)
-bedroom---vector-stencils-library.png--diagram-flowchart-example.png)
-bedroom---vector-stencils-library.png--diagram-flowchart-example.png)
-bedroom---vector-stencils-library.png--diagram-flowchart-example.png)
-bedroom---vector-stencils-library.png--diagram-flowchart-example.png)
-bedroom---vector-stencils-library.png--diagram-flowchart-example.png)
-bedroom---vector-stencils-library.png--diagram-flowchart-example.png)
-bedroom---vector-stencils-library.png--diagram-flowchart-example.png)
-bedroom---vector-stencils-library.png--diagram-flowchart-example.png)
-bedroom---vector-stencils-library.png--diagram-flowchart-example.png)
-bedroom---vector-stencils-library.png--diagram-flowchart-example.png)
-bedroom---vector-stencils-library.png--diagram-flowchart-example.png)
-bedroom---vector-stencils-library.png--diagram-flowchart-example.png)
-bedroom---vector-stencils-library.png--diagram-flowchart-example.png)
