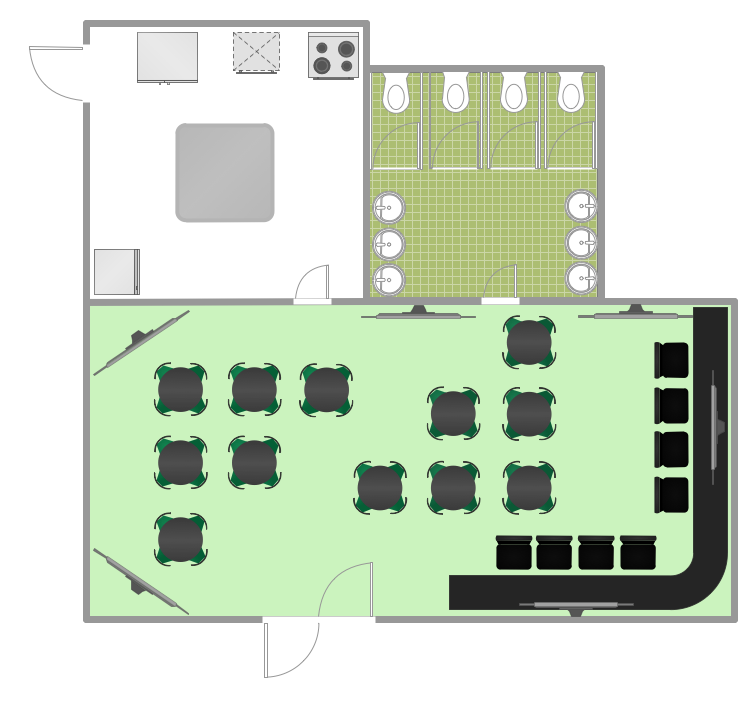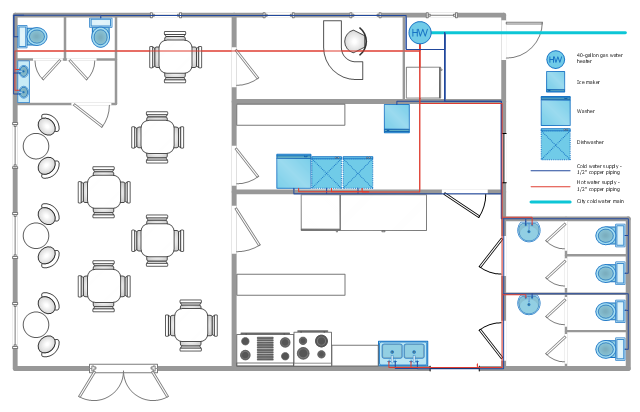 Cafe and Restaurant Floor Plan Solution. ConceptDraw.com
Cafe and Restaurant Floor Plan Solution. ConceptDraw.com
Cafe and Restaurant Floor Plans solution extends ConceptDraw PRO v10 with
samples, template and libraries of vector stencils to help develop inimitable Cafe
HelpDesk
Designing a Restaurant Floor Plan. ConceptDraw HelpDesk
To build a cafe or a restaurant , you must first design its floor plan. It is important to do everything so that then there were no problems during operation. That isThis plumbing and piping plan sample shows the restaurant hot and cold water
supply system. "A restaurant is a business which prepares and serves food and
The vector stencils library Cafe and restaurant contains symbols of furniture,
equipment and interior design elenebts. Use the shapes library Cafe and
restaurant
This SysML diagram example was redesigned from Wikimedia Commons file:
Use case restaurant model.svg. "Use case model of a restaurant business.
- Restaurant Floor Plans Samples | How To Create Restaurant Floor ...
- Restaurant Floor Plans Software | Bubble diagrams in Landscape ...
- Restaurant Layouts | How To Create Restaurant Floor Plan in ...
- Cafe and Restaurant Floor Plans | Building Drawing Software for ...
- How To Create Restaurant Floor Plan in Minutes | Restaurant Floor ...
- Emergency Plan | Fire Evacuation Plan Template | Restaurant Floor ...
- How To Create Restaurant Floor Plan in Minutes | Cafe and ...
- Restaurant For Use Case Diagram And Data Flow Diagram
- Restaurant Floor Plans Samples | Fire Exit Plan. Building Plan ...
- Restaurant Floor Plans Samples | How To use Building Plan ...
- Cafe and Restaurant Floor Plans
- How To Create Restaurant Floor Plan in Minutes | How to Import ...
- Restaurent Floor Plans Pdf
- How To Create Restaurant Floor Plan in Minutes | Restaurant ...
- How To Create Restaurant Floor Plan in Minutes | Cafe Floor Plan ...
- Cafe electrical floor plan | Restaurant Floor Plans Samples | How To ...
- How To Create Restaurant Floor Plan in Minutes | Table Seating ...
- How To Create Restaurant Floor Plan in Minutes | Online Flow Chart ...
- How to Design a Restaurant Floor Plan | Cafe and Restaurant Floor ...
- Restaurant Floor Plan | Restaurant Layouts | How To Create ...



