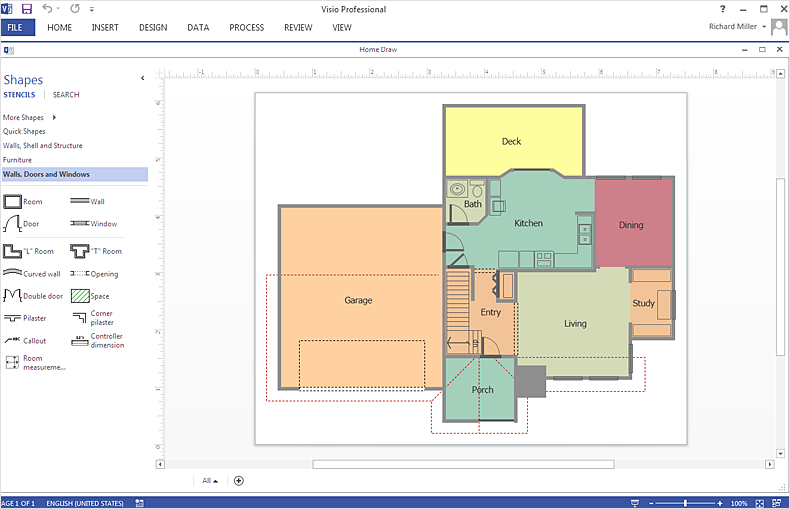The vector stencils library "Bathroom" contains 41 bathroom equipment shapes. Use it for drawing bathroom layout plans: bathtubs, toilets, faucets, sinks, showers, bathroom furniture the ConceptDraw PRO diagramming and vector drawing software extended with the Floor Plans solution from the Building Plans area of ConceptDraw Solution Park.
ConceptDraw DIAGRAM Compatibility with MS Visio
The powerful diagramming and business graphics tools are now not exception, but the norm for today’s business, which develop in incredibly quick temp. But with the abundance of powerful business diagramming applications it is important to provide their compatibility for effective exchange the information between the colleagues and other people who maybe use different software in their work. During many years Microsoft Visio™ was standard file format for the business and now many people need the visual communication software tools that can read the Visio format files and also export to Visio format. The powerful diagramming and vector drawing software ConceptDraw DIAGRAM is ideal from the point of view of compatibility with MS Visio. Any ConceptDraw DIAGRAM user who have the colleagues that use MS Visio or any who migrates from Visio to ConceptDraw DIAGRAM , will not have any problems. The VSDX (Visio′s open XML file format) and VDX formatted files can be easily imported and exported by ConceptDraw DIAGRAM , you can see video about this possibility.
 Plumbing and Piping Plans
Plumbing and Piping Plans
Plumbing and Piping Plans solution extends ConceptDraw DIAGRAM.2.2 software with samples, templates and libraries of pipes, plumbing, and valves design elements for developing of water and plumbing systems, and for drawing Plumbing plan, Piping plan, PVC Pipe plan, PVC Pipe furniture plan, Plumbing layout plan, Plumbing floor plan, Half pipe plans, Pipe bender plans.
HelpDesk
How To Create a Floor Plan in MS Visio
ConceptDraw DIAGRAM allows you to easily create floor plans and then make an MS Visio file from your drawings in a few simple steps.
 Floor Plans
Floor Plans
Construction, repair and remodeling of the home, flat, office, or any other building or premise begins with the development of detailed building plan and floor plans. Correct and quick visualization of the building ideas is important for further construction of any building.
- Bathroom - Vector stencils library | Export from ConceptDraw PRO ...
- Visio Building Stencils Bathroom
- Bathroom - Vector stencils library | Design elements - Bathroom ...
- Ms Visio Bath And Kitchen Plan Template
- Bathroom - Vector stencils library | Interior Design Plumbing ...
- Shower Faucet Icon For Visio
- Toilet Stall On Visio
- Visio Bathroom Shapes
- How To use Kitchen Design Software | How to Convert Visio Custom ...
- Visio Pipe Shapes
- Visio Stencils Restroom
- Visio Stencils Bathroom Free Download
- Visio Toilet
- Plumbing and Piping Plans | Design elements - Plumbing | Visio Pvc ...
- How To Create a MS Visio Floor Plan Using ConceptDraw PRO ...
- Object Toilet Visio
- Visio Icon Pipe Network
- Bathroom Exhaust Fan Symbol
- Microsoft Visio Restroom Stencils
- Work Breakdown Structure Example Bathroom Renovation














-bathroom---vector-stencils-library.png--diagram-flowchart-example.png)
-bathroom---vector-stencils-library.png--diagram-flowchart-example.png)


























