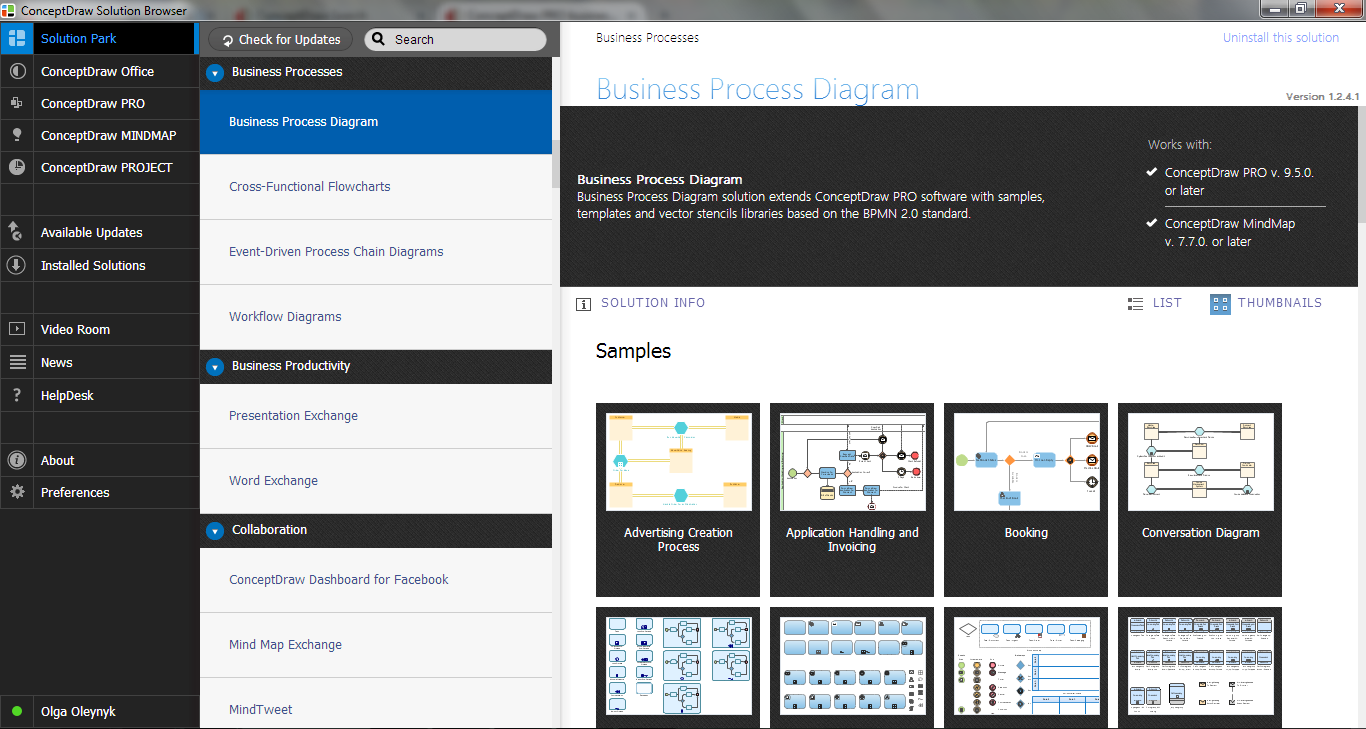Business diagrams & Org Charts with ConceptDraw DIAGRAM
The business diagrams are in great demand, they describe the business processes, business tasks and activities which are executed to achieve specific organizational and business goals, increase productivity, reduce costs and errors. They let research and better understand the business processes. ConceptDraw DIAGRAM is a powerful professional cross-platform business graphics and business flowcharting tool which contains hundreds of built-in collections of task-specific vector stencils and templates. They will help you to visualize and structure information, create various Business flowcharts, maps and diagrams with minimal efforts, and add them to your documents and presentations to make them successful. Among them are Data flow diagrams, Organization charts, Business process workflow diagrams, Audit flowcharts, Cause and Effect diagrams, IDEF business process diagrams, Cross-functional flowcharts, PERT charts, Timeline diagrams, Calendars, Marketing diagrams, Pyramids, Target diagrams, Venn diagrams, Comparison charts, Analysis charts, Dashboards, and many more. Being a cross-platform application, ConceptDraw DIAGRAM is very secure, handy, free of bloatware and one of the best alternatives to Visio for Mac users.
ConceptDraw DIAGRAM
ConceptDraw DIAGRAM is a powerful business and technical diagramming software tool that enables you to design professional-looking graphics, diagrams, flowcharts, floor plans and much more in just minutes. Maintain business processes performance with clear visual documentation. Effectively present and communicate information in a clear and concise manner with ConceptDraw DIAGRAM.
 ConceptDraw Solution Park
ConceptDraw Solution Park
ConceptDraw Solution Park collects graphic extensions, examples and learning materials
 Computer and Networks Area
Computer and Networks Area
The solutions from Computer and Networks Area of ConceptDraw Solution Park collect samples, templates and vector stencils libraries for drawing computer and network diagrams, schemes and technical drawings.
 Scatter Diagrams
Scatter Diagrams
The Scatter Diagrams solution extends ConceptDraw DIAGRAM functionality with templates, samples, and a library of vector stencils that make construction of a Scatter Plot easy. The Scatter Chart Solution makes it easy to design attractive Scatter Diagrams used in various fields of science, work, and life activities. ConceptDraw DIAGRAM lets you enter the data to the table and construct the Scatter Plot Graph automatically according to these data.
 Office Layout Plans
Office Layout Plans
Office layouts and office plans are a special category of building plans and are often an obligatory requirement for precise and correct construction, design and exploitation office premises and business buildings. Designers and architects strive to make office plans and office floor plans simple and accurate, but at the same time unique, elegant, creative, and even extraordinary to easily increase the effectiveness of the work while attracting a large number of clients.
 Seating Plans
Seating Plans
The Seating Plans solution including samples, seating chart templates and libraries of vector design elements assists in creating the Seating plans, Seating arrangement charts, Chair layout designs, Plan drawings of cinema seating, Movie theater chair plans, extensive Cinema theater plans depicting the seating arrangement in the cinema halls, location of closet, cafe and food sale area, in designing the Seating plans for the large seating areas, Seat plan designs for airplanes, trains, etc. Use any of the included samples as the table seating chart template or seating chart template free and achieve professional drawing results in a few minutes.
- 3 Way Venn Diagram Printable Triangle
- Venn Diagrams | Venn Diagram | How to Create a Venn Diagram in ...
- 3 Circle Venn Diagram Worksheet
- Triangular Venn diagram - Template | Pyramid Diagram and ...
- Process Flowchart | How to Draw an Organization Chart | Examples ...
- Block diagram - Marketing targeting | Venn diagram - Internet ...
- Flowcharts | Event-driven Process Chain Diagrams EPC | Venn ...
- Construction Project Chart Examples | 3 Circle Venn. Venn Diagram ...
- BPR Diagram . Business Process Reengineering Example | Venn ...
- Active Directory Domain Services diagram | Organizational Structure ...
- Process Flowchart | Technical Flow Chart | Venn Diagram Examples ...
- 3 Circle Venn. Venn Diagram Example | Process Flowchart | 3 Circle ...
- How to Change the Font for an Entire Level of a Mind Map | How to ...
- Biology | Venn Diagram Examples for Problem Solving. Computer ...
- Venn Diagram Examples for Problem Solving. Computer Science ...
- Triangle scheme with arrows - Template | Pyramid diagrams - Vector ...
- Venn Diagram Examples for Problem Solving. Computer Science ...
- Design elements - Venn diagrams
- Process Flowchart | Basic Flowchart Symbols and Meaning | Cross ...
- Pyramid Diagram | Pyramid Charts | Venn Diagram | Pyramid Of ...

