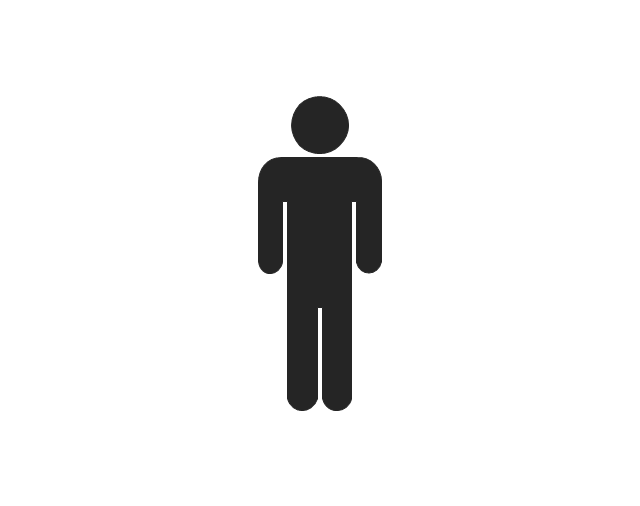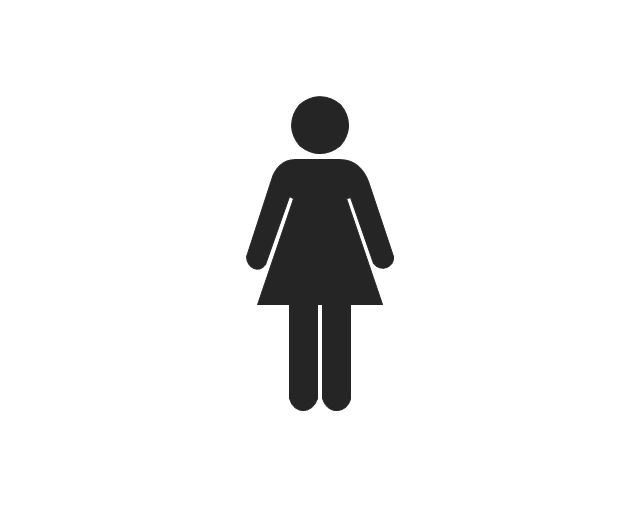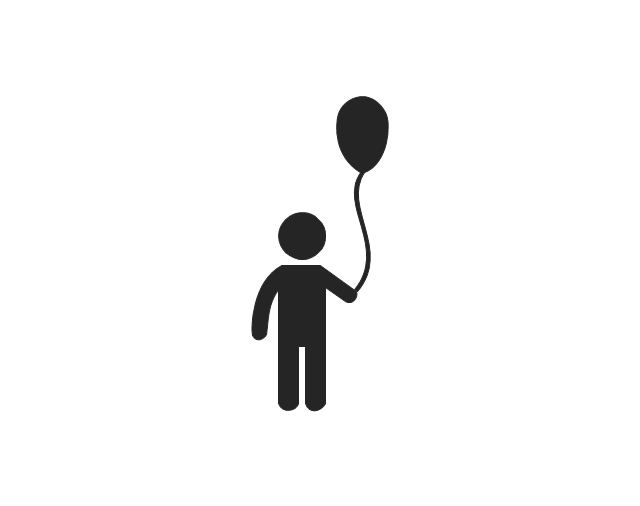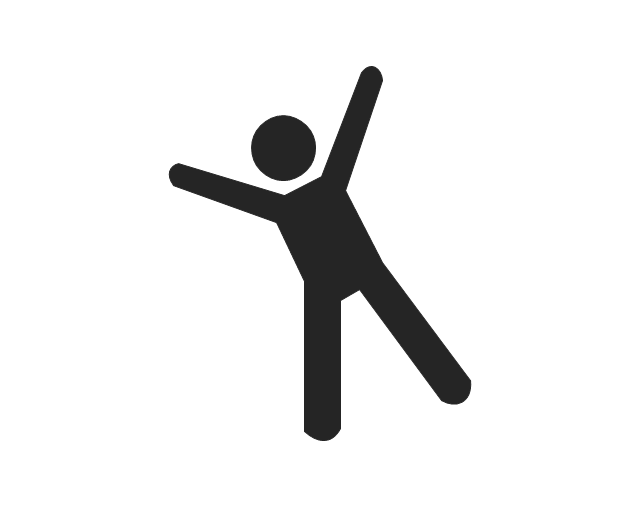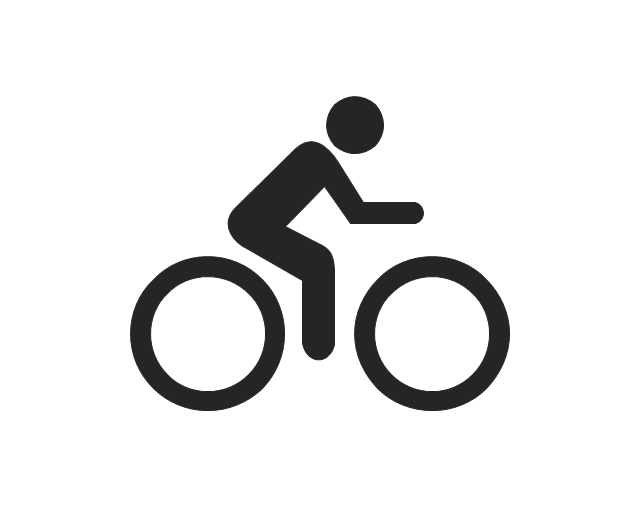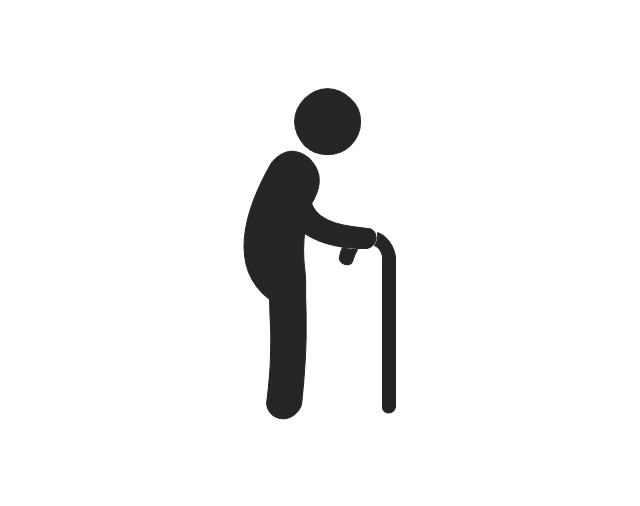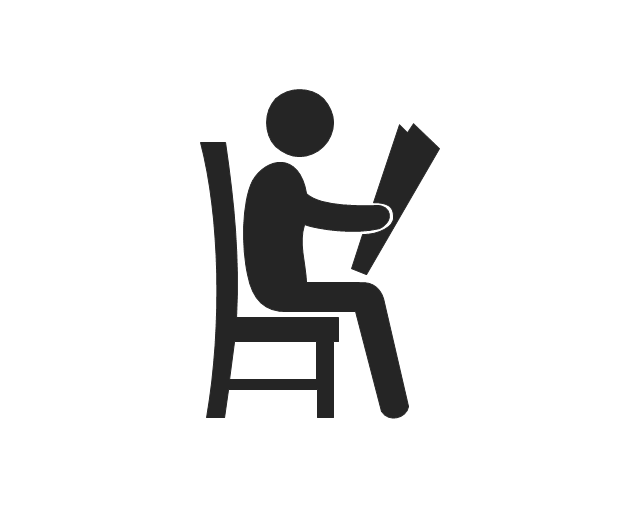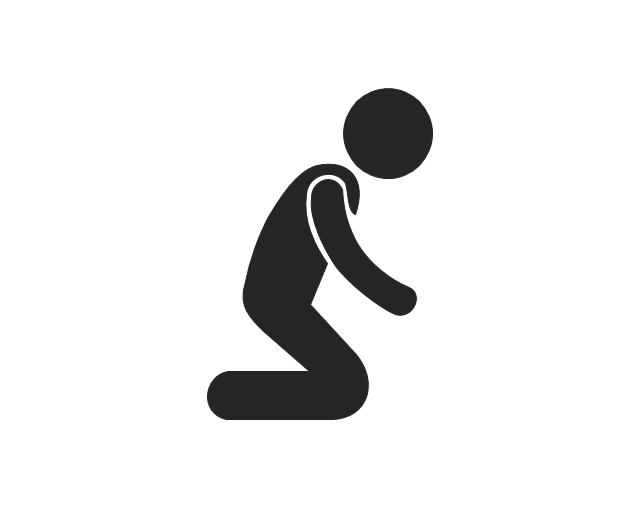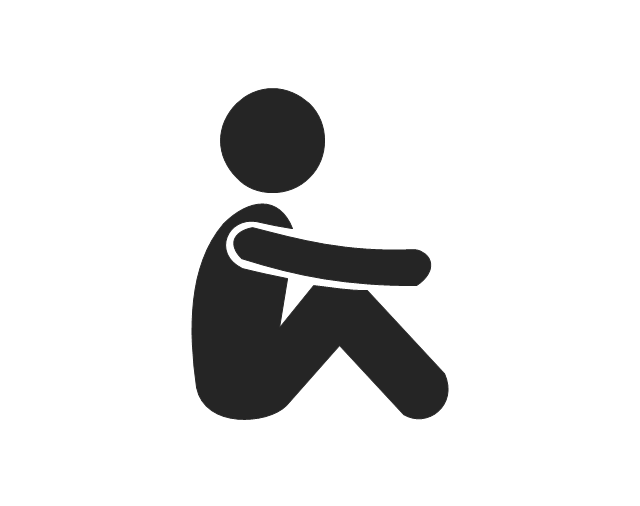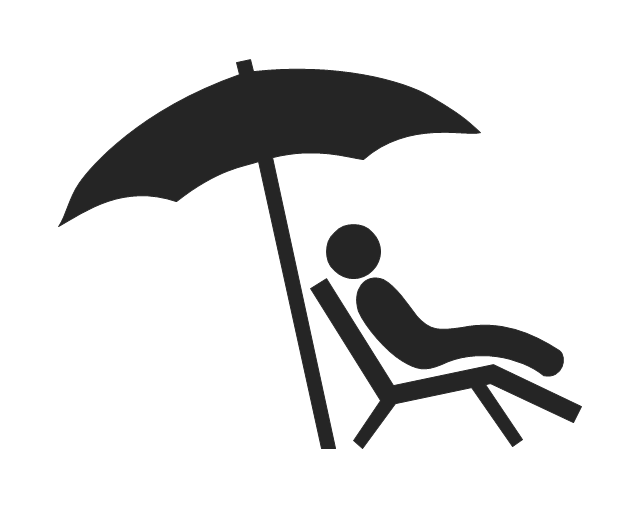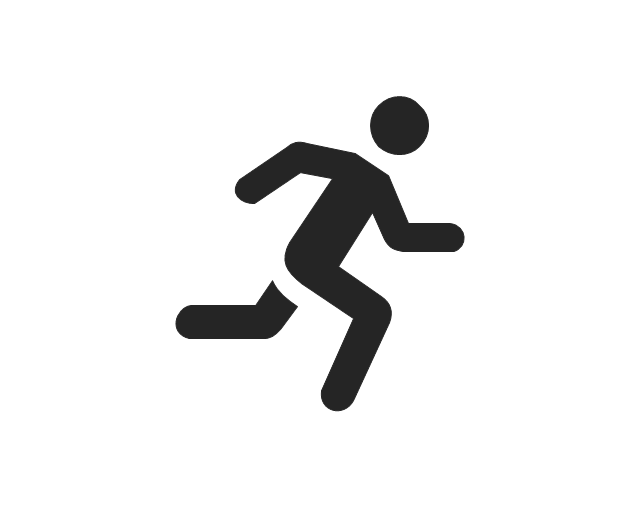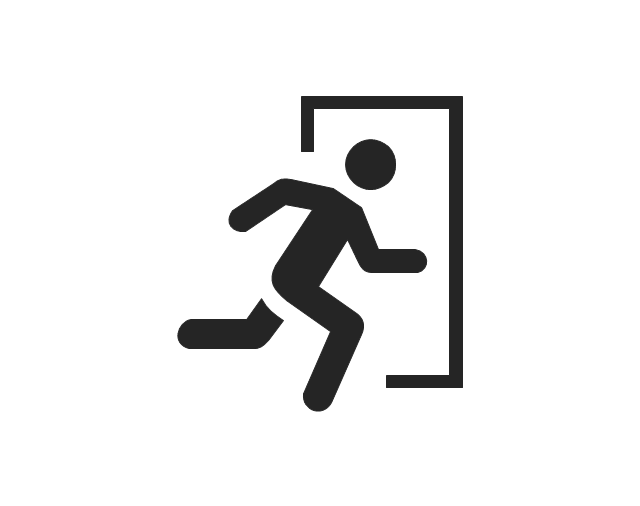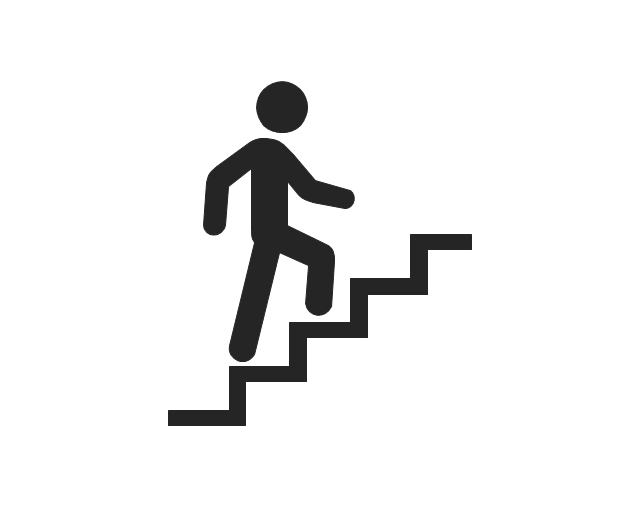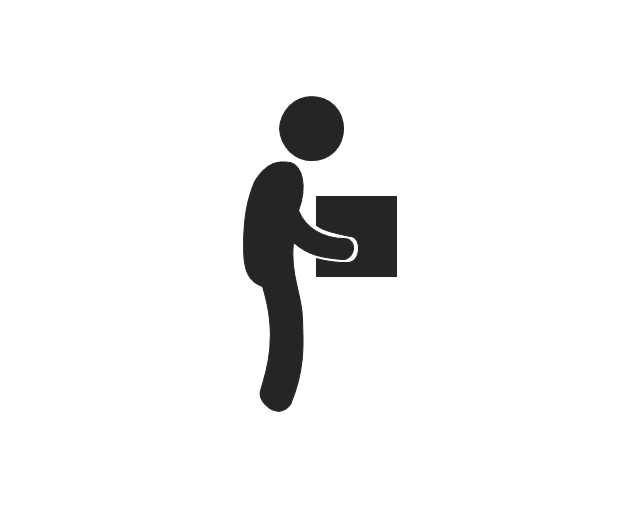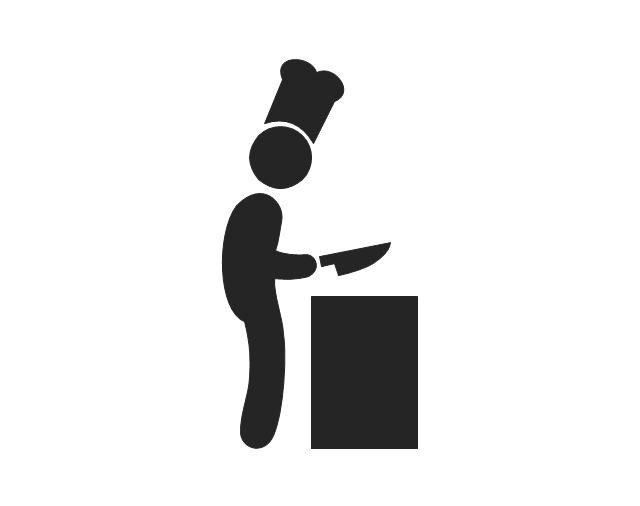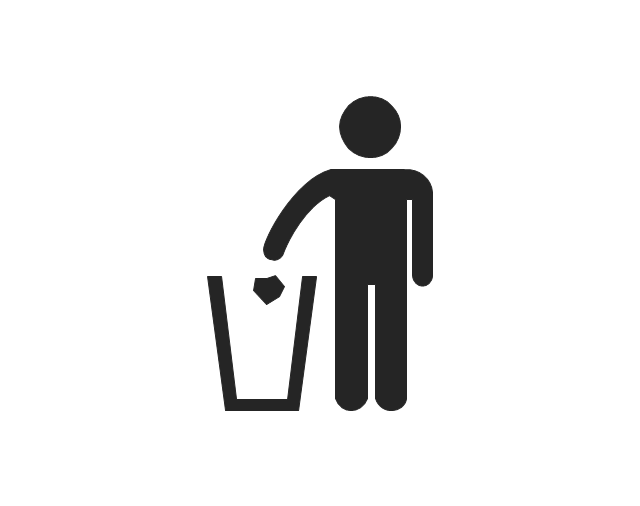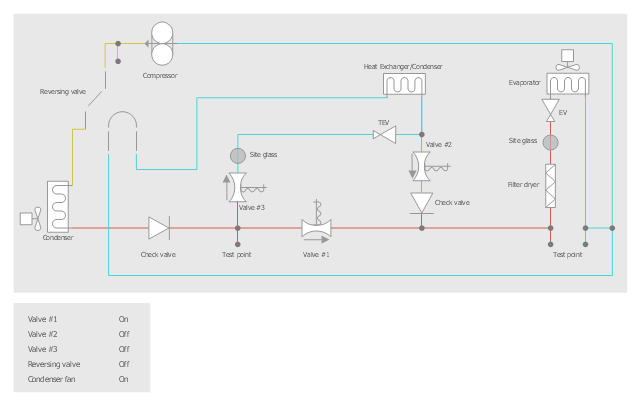The vector stencils library "Building core" contains 80 shapes for stairs, elevators, escalators, restroom fixtures, and a safe. Use it for structural diagrams, bathroom layouts, building automation, architectural drawings, and riser diagrams in the ConceptDraw PRO diagramming and vector drawing software extended with the Floor Plans solution from the Building Plans area of ConceptDraw Solution Park.
The vector stencils library "People pictograms" contains 20 icons of men and women symbols. Use it to draw your pictorial infograms. The example "People pictograms - Vector stencils library" was created using the ConceptDraw PRO diagramming and vector drawing software extended with the Pictorial infographics solution from the area "What is infographics" in ConceptDraw Solution Park.
This HVAC schematics sample depicts the house cool mode of central air pool heater. It was drawn on the base of the HVAC schematics in the post "Central Air Pool Heater" from the Nathan Stratton's blog.
"With House Cool Mode, hot gas leaves the compressor runs through the reversing value into the condenser where it condenses into a liquid. Valve #1 is ON so liquid is able to leave the outside unit and run through the filter dryer and site glass into the evaporator upstairs in the house where the liquid flashes into a gas as it passes through the expansion valve and absorbs heat from the air passing through the evaporator. The cold gas travels downstairs and outside to the compressor and the cycle starts all over again." [robotics.net/ projects/ central-air-pool-heater/ ]
The HVAC schematics example "Central air pool heater" was created using the ConceptDraw PRO diagramming and vector drawing software extended with the HVAC Plans solution from the Building Plans area of ConceptDraw Solution Park.
"With House Cool Mode, hot gas leaves the compressor runs through the reversing value into the condenser where it condenses into a liquid. Valve #1 is ON so liquid is able to leave the outside unit and run through the filter dryer and site glass into the evaporator upstairs in the house where the liquid flashes into a gas as it passes through the expansion valve and absorbs heat from the air passing through the evaporator. The cold gas travels downstairs and outside to the compressor and the cycle starts all over again." [robotics.net/ projects/ central-air-pool-heater/ ]
The HVAC schematics example "Central air pool heater" was created using the ConceptDraw PRO diagramming and vector drawing software extended with the HVAC Plans solution from the Building Plans area of ConceptDraw Solution Park.
- Man Climbing Stairs Icon
- Building core - Vector stencils library | Seat blocks - Vector stencils ...
- Sales steps - Vector stencils library
- People pictograms - Vector stencils library | People pictograms ...
- People pictograms - Vector stencils library | Design elements ...
- Building core - Vector stencils library | Fire and emergency planning ...
- Architecture Floor Plan Stairs
- Design elements - Building core | Building core - Vector stencils ...
- People pictograms - Vector stencils library | Cisco People. Cisco ...
- Design elements - Building core | Building Design Package | Floor ...
- Vector stencils library | Running Man Icon Png
- People pictograms - Vector stencils library | Design elements ...
- Staircase Layout Plan
- People pictograms - Vector stencils library | Cisco people - Vector ...
- Cisco buildings - Vector stencils library | Buildings and green spaces ...
- People pictograms - Vector stencils library | Design elements - Cisco ...
- Cisco people - Vector stencils library | People pictograms - Vector ...
- People pictograms - Vector stencils library | Business people ...
- Design elements - Bathroom | Bathroom - Vector stencils library ...
- Bathroom - Vector stencils library | Bathroom - Vector stencils library ...
















































































