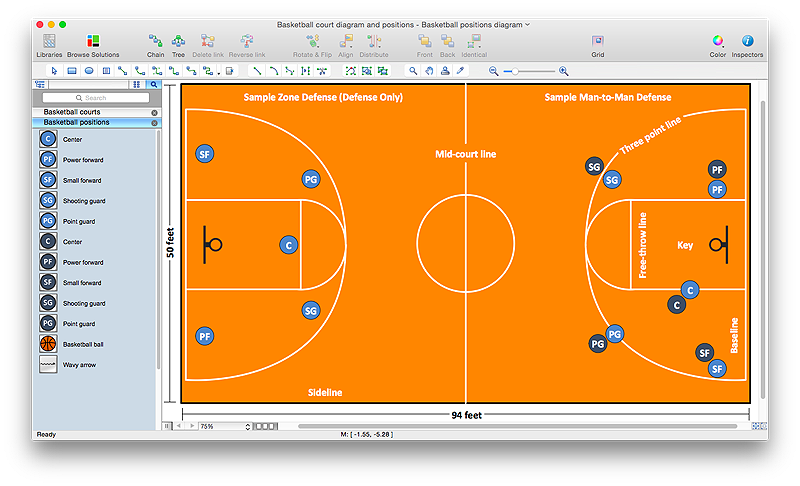Soccer (Football) Dimensions
The Soccer solution from the Sport area of ConceptDraw Solution Park is designed as a tool that helps produce soccer illustrations of any complexity in minutes. You can quick and easy design the professional looking plan of the soccer field with set up dimensions.Design a Soccer (Football) Field
The Soccer (Football) Fields library from the Soccer solution from the Sport area of ConceptDraw Solution Park provides a complete set of predesigned fields: horizontal and vertical located, colored or not, end zone view soccer field.Soccer (Football) Field Templates
The Soccer solution for ConceptDraw PRO includes also a wide collection of templates and samples to help the soccer specialists and fans to draw any soccer-related diagrams and schemas as quickly as possible.Basketball Court Dimensions
Basketball is team play with a ball a special court. The goal is to throw a ball into one of the baskets, which are mounted to a backboard at a certain height on the edges of the court.Ice Hockey Rink Dimensions
Meeting ice hockey rules one should learn ice hockey rink terms, lines, zones etc. ConceptDraw PRO is an advanced drawing software that allows you produce ice hockey rink depiction of any complexity, from simple sketch drawing to detailed one as on example below.I Formation (Offense) Diagram
ConceptDraw PRO software extended with the Football solution delivers samples with diagrams of the most popular offenses in American Football. You can complete this set modifying any sample. All you need is to drag and drop objects to depict another offense and then save with the different name. Feel free to add text label with the offense name directly to your document.
 Sport Field Plans
Sport Field Plans
Construction of sport complex, playgrounds, sport school, sport grounds and fields assumes creation clear plans, layouts, or sketches. In many cases you need represent on the plan multitude of details, including dimensions, placement of bleachers, lighting, considering important sport aspects and other special things.
 ConceptDraw Solution Park
ConceptDraw Solution Park
ConceptDraw Solution Park collects graphic extensions, examples and learning materials
HelpDesk
How to Create a Reflected Ceiling Floor Plan
A Reflected Ceiling Plan (RCP) is a drawing of a room or building, looking down at the interior ceiling. Making RCP involves many different reflected ceiling plan symbols that can be managed using ConceptDraw PRO. Using ConceptDraw PRO you can design the reflected ceiling floor plan that shows the location of light fixtures and any other items that may be suspended from the ceiling. You can share your ceiling design ideas by saving drawings as graphics files, or printing them.HelpDesk
How to Remove ConceptDraw Products from Mac and PC
CS Odessa provides registered users a 21 day trial period at no charge. A Trial License can be used to run a fully functional version of ConceptDraw products for 21 days. Trial mode functions exactly as a fully licensed copy of the product does. After your trial has expired and you have not yet purchased a license, the product reverts to Demo mode. The following article contains the instruction for those trial users who want to remove ConceptDraw products after the trial period is over.
 Bubble Diagrams
Bubble Diagrams
Bubble diagrams have enjoyed great success in software engineering, architecture, economics, medicine, landscape design, scientific and educational process, for ideas organization during brainstorming, for making business illustrations, presentations, planning, design, and strategy development. They are popular because of their simplicity and their powerful visual communication attributes.
 Gym and Spa Area Plans
Gym and Spa Area Plans
Effective promotion of spa complexes, spa resorts, fitness centers, and gym rooms requires professional, detailed, illustrative and attractive spa floor plan, gym floor plan, and other fitness plans designs. They are designed to display common plans of premises, design, Spa furniture, gym and exercise equipment layout, and pools location.
HelpDesk
How to Make a Basketball Court Diagram
Basketball Court diagrams is often used as a teaching and learning tool for coaches, players and parents to describe the basketball moves and shooting drills. The ability to create Basketball diagrams with ConceptDraw PRO is contained in the Basketball solution. It provides a set of special tools for creating different Basketball diagrams. Basketball court diagram is used to describe basketball moves and shooting drills during the discussion of the match, as well as to develop a winning defense and attack strategy as a clear visual plans for future games.
 SWOT and TOWS Matrix Diagrams
SWOT and TOWS Matrix Diagrams
SWOT and TOWS Matrix Diagrams solution extends ConceptDraw PRO and ConceptDraw MINDMAP software with features, templates, samples and libraries of vector stencils for drawing SWOT and TOWS analysis matrices and mind maps.
- Soccer (Football) Dimensions | Association football ( soccer ) field ...
- Soccer (Football) Dimensions | Design a Soccer (Football) Field ...
- Soccer (Football) Dimensions | Design a Soccer (Football) Field ...
- Soccer (Football) Field Templates | Fifa Standard Hockey Pitch Size
- Soccer (Football) Dimensions | Basketball Court Dimensions | Sport ...
- Soccer (Football) Dimensions | Design a Soccer (Football) Field | Ice ...
- Soccer (Football) Dimensions | Basketball Court Dimensions | Sport ...
- Basketball Court Dimensions | Soccer (Football) Dimensions | Sport ...
- Ice Hockey Rink Dimensions | Basketball Court Dimensions | Design ...
- Football Field Size In Meters
- Basketball Court Dimensions | ConceptDraw Solution Park | Soccer ...
- Basketball Court Dimensions | Soccer (Football) Dimensions ...
- Size Difference Between A Basket Ball Court And A Soccer Field
- Basketball Court Dimensions | Soccer (Football) Dimensions ...
- Basketball Court Dimensions | How to Make Soccer Position ...
- Size Of Soccer Field In Meters
- Sport Field Plans | Soccer (Football) Positions | Soccer | Football ...
- Ice Hockey Rink Dimensions | Sport Field Plans | Football Ground ...
- Basketball Court Dimensions | Basketball Court Size In Ft
- Ice Hockey Rink Dimensions | Hockey rink - Template | Basketball ...





-Sample.png)


