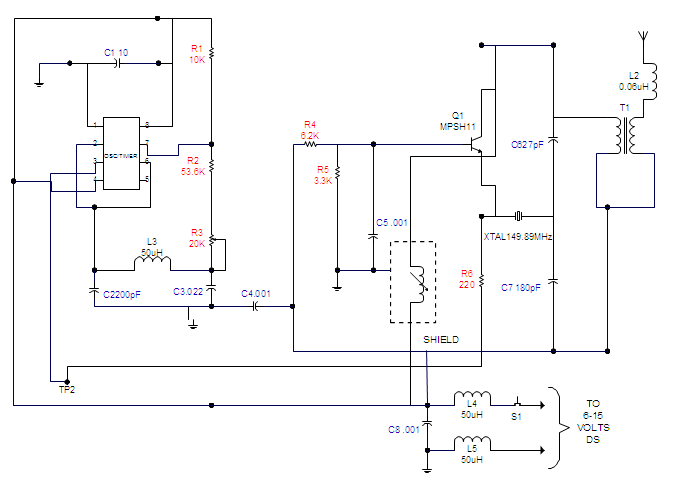 ConceptDraw Solution Park
ConceptDraw Solution Park
ConceptDraw Solution Park collects graphic extensions, examples and learning materials
 Site Plans
Site Plans
Vivid and enticing plan is the starting point in landscape design and site plan design, it reflects the main design idea and gives instantly a vision of the end result after implementation of this plan. Moreover site plan, architectural plan, detailed engineering documents and landscape sketches are obligatory when designing large projects of single and multi-floor buildings.
 Electric and Telecom Plans
Electric and Telecom Plans
This solution extends ConceptDraw PRO software with samples, templates and libraries of vector stencils for drawing the Electric and Telecom Plans.
HelpDesk
How to Create an Electrical Diagram Using ConceptDraw PRO
There are many of different electric circuit symbols that can be used in a circuit diagram. Knowing how to read circuit diagrams is a useful skill not only for professionals, but for any person who can start creating his own small home electronic projects. The circuit diagram shows the scheme of a location of components and connections of the electrical circuit using a set of standard symbols. It can be use for graphical documentation of an electrical circuit components. The ability to create electrical diagrams and schematic using ConceptDraw PRO is delivered by the Electrical Engineering solution. The solution supplied with samples, templates and libraries of design elements for drawing electrical schematics, digital and analog logic, circuit and wiring schematics and diagrams, power systems diagrams, maintenance and repair diagrams for electronics and electrical engineering.
 Building Plans Area
Building Plans Area
The Building Plans Area collects solutions for drawing the building and site plans.
 Website Wireframe
Website Wireframe
The innovative Website Wireframe solution enhances the ConceptDraw PRO v10 functionality with newest wireframe tools, libraries with variety of predesigned icons, symbols, buttons, graphics, forms, boxes, and many other vector elements, templates and professionally designed samples, which make it the best wireframing software. Website Wireframe solution gives you significant advantages when designing and maintaining websites, creating skeletal and content-free depictions of website structure, making website prototypes and planning the content arrangement before committing to design, also speeds up the processes of sketching, producing and sharing wireframe examples of website style and interface design.
 Plumbing and Piping Plans
Plumbing and Piping Plans
Plumbing and Piping Plans solution extends ConceptDraw PRO v10.2.2 software with samples, templates and libraries of pipes, plumbing, and valves design elements for developing of water and plumbing systems, and for drawing Plumbing plan, Piping plan, PVC Pipe plan, PVC Pipe furniture plan, Plumbing layout plan, Plumbing floor plan, Half pipe plans, Pipe bender plans.
- Design elements - Site accessories | Amazon Web Services ...
- Site layout plan | Office Layout Plans | How To use House Electrical ...
- Site Plans | How To Draw Building Plans | Residential Electric Plan ...
- How To use House Electrical Plan Software | Design elements - Site ...
- Amazon Web Services Diagrams diagramming tool for architecture ...
- Residential Electric Plan | Site Plans | How To Draw Building Plans ...
- Lighting and switch layout
- Electric and Telecom Plans | Building Drawing Software for Design ...
- Interior Design Office Layout Plan Design Element | Interior Design ...
- Design elements - Electrical and telecom | How To use House ...
- Electrical Accessories And Symbols
- Active Directory Sites and Services - Vector stencils library | Active ...
- Symbols Of Electrical Accessories
- Interior Design Site Plan - Design Elements | CAD Drawing Software ...
- Design elements - Electrical and telecom | Classroom lighting ...
- Design elements - Site accessories | Manhole Symbol Show In ...
- Active Directory Diagram
- Site Plans | Supermarket parking - Site plan | Plant Layout Plans ...
- Landscape Drawing | Landscape Design Drawings | Residential ...
- Piping and Instrumentation Diagram Software | How To use House ...
