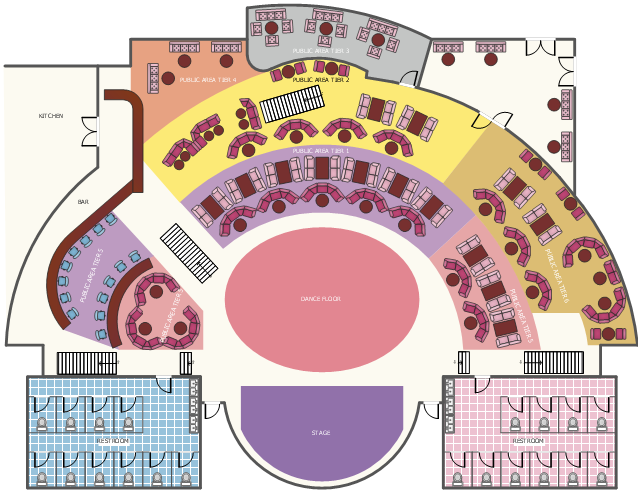This floor plan sample shows nightclub equipment and furniture layout.
"A nightclub (or club) is an entertainment venue and bar that usually operates late into the night. A nightclub is generally distinguished from regular bars, pubs or taverns by the inclusion of a stage for live music, one or more dance floor areas and a DJ booth, where a DJ plays recorded music." [Nightclub. Wikipedia]
The floor plan example "Nightclub Plan" was created using the ConceptDraw PRO software extended with the Cafe and Restaurant solution from the Building Plans area of ConceptDraw Solution Park.
"A nightclub (or club) is an entertainment venue and bar that usually operates late into the night. A nightclub is generally distinguished from regular bars, pubs or taverns by the inclusion of a stage for live music, one or more dance floor areas and a DJ booth, where a DJ plays recorded music." [Nightclub. Wikipedia]
The floor plan example "Nightclub Plan" was created using the ConceptDraw PRO software extended with the Cafe and Restaurant solution from the Building Plans area of ConceptDraw Solution Park.
- Floor Plans | Office Layout | Interior Design Office Layout Plan ...
- Health club floor plan | Gym equipment layout floor plan | Fitness ...
- Function hall floor plan | Network Layout Floor Plans | Create Floor ...
- Design elements - Tables | Tables - Vector stencils library | Office ...
- Tables - Vector stencils library | Cafe and restaurant - Vector stencils ...
- Design elements - Day spa equipment layout plan | Spa Floor Plan ...
- Design elements - Bedroom | How To use House Electrical Plan ...
- Spa Floor Plan | How to Draw a Floor Plan for SPA in ConceptDraw ...
- Symbol for Pool Table for Floor Plans | How To Create Restaurant ...
- Music - Vector stencils library | Music - Vector illustration | Design ...
