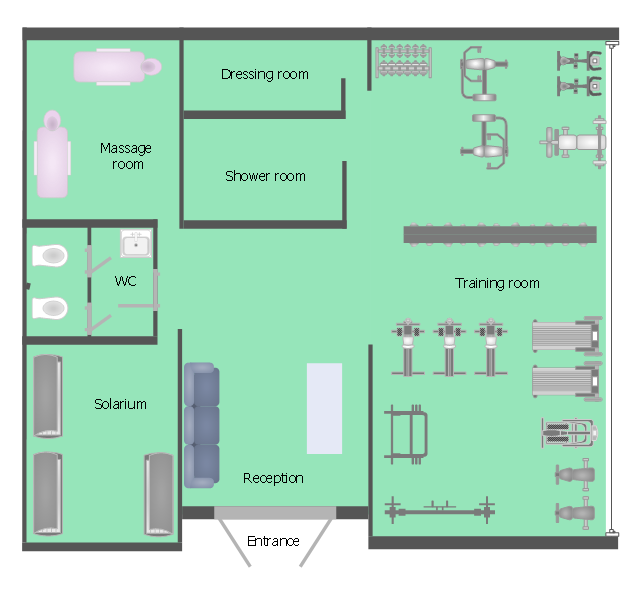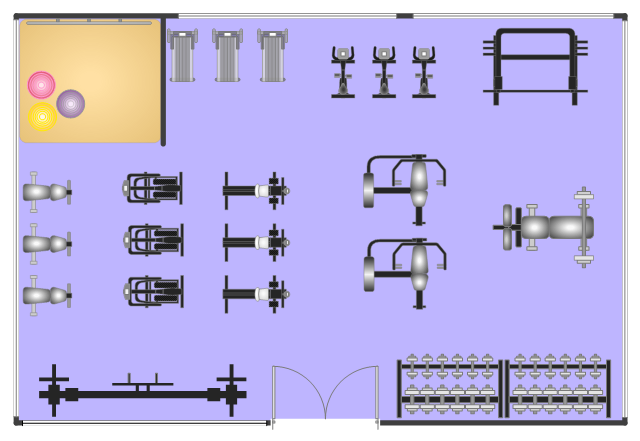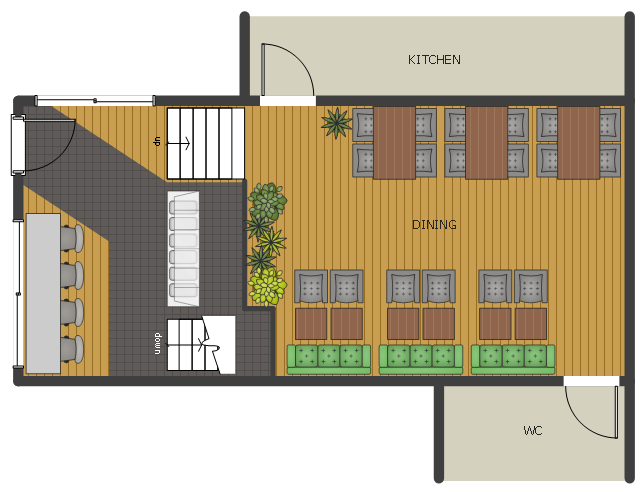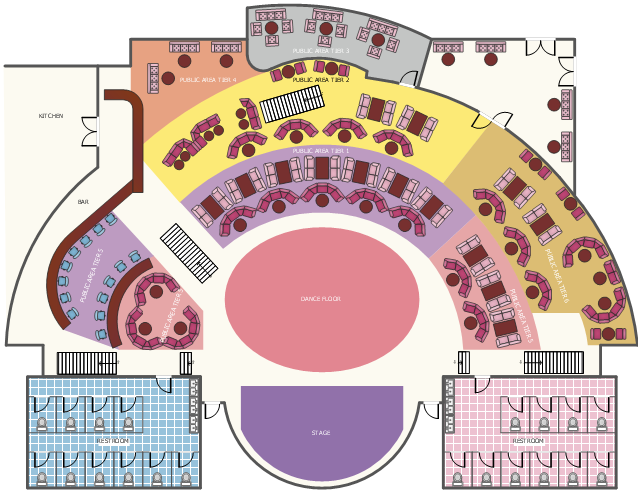This interior design sample shows the layout of exercise equipment, furniture and appliances on the gym floor plan.
"A health club (also known as a fitness club, fitness center, and commonly referred to as a gym) is a place which houses exercise equipment for the purpose of physical exercise. ...
Most health clubs have a main workout area, which primarily consists of free weights including dumbbells, barbells and exercise machines. ...
A cardio theater or cardio area includes many types of cardiovascular training-related equipment such as rowing machines, stationary exercise bikes, elliptical trainers and treadmills." [Health club. Wikipedia]
The interior design example "Gym floor plan" was created using the ConceptDraw PRO diagramming and vector drawing software extended with the Gym and Spa Area Plans solution from the Building Plans area of ConceptDraw Solution Park.
"A health club (also known as a fitness club, fitness center, and commonly referred to as a gym) is a place which houses exercise equipment for the purpose of physical exercise. ...
Most health clubs have a main workout area, which primarily consists of free weights including dumbbells, barbells and exercise machines. ...
A cardio theater or cardio area includes many types of cardiovascular training-related equipment such as rowing machines, stationary exercise bikes, elliptical trainers and treadmills." [Health club. Wikipedia]
The interior design example "Gym floor plan" was created using the ConceptDraw PRO diagramming and vector drawing software extended with the Gym and Spa Area Plans solution from the Building Plans area of ConceptDraw Solution Park.
This interior design sample depicts the layout of equipment, furniture and appliances on the gym floor plan.
"Exercise equipment is any apparatus or device used during physical activity to enhance the strength or conditioning effects of that exercise by providing either fixed or adjustable amounts of resistance, or to otherwise enhance the experience or outcome of an exercise routine.
Exercise equipment may also include such items as proper footgear, gloves, hydration equipment, etc.
It is important to use exercise equipment properly: inappropriate use of equipment can lead to injuries from mild to extreme." [Exercise equipment. Wikipedia]
The interior design example "Gym equipment layout floor plan" was created using the ConceptDraw PRO diagramming and vector drawing software extended with the Gym and Spa Area Plans solution from the Building Plans area of ConceptDraw Solution Park.
"Exercise equipment is any apparatus or device used during physical activity to enhance the strength or conditioning effects of that exercise by providing either fixed or adjustable amounts of resistance, or to otherwise enhance the experience or outcome of an exercise routine.
Exercise equipment may also include such items as proper footgear, gloves, hydration equipment, etc.
It is important to use exercise equipment properly: inappropriate use of equipment can lead to injuries from mild to extreme." [Exercise equipment. Wikipedia]
The interior design example "Gym equipment layout floor plan" was created using the ConceptDraw PRO diagramming and vector drawing software extended with the Gym and Spa Area Plans solution from the Building Plans area of ConceptDraw Solution Park.
This interior design sample shows the layout of exercise equipment, furniture and appliances on the gym floor plan.
"A health club (also known as a fitness club, fitness centre, health spa, and commonly referred to as a gym) is a place which houses exercise equipment for the purpose of physical exercise. ...
Most health clubs have a main workout area, which primarily consists of free weights including dumbbells, barbells and exercise machines. This area often includes mirrors so that exercisers can monitor and maintain correct posture during their workout." [Health club. Wikipedia]
The interior design example "Fitness center floor plan" was created using the ConceptDraw PRO diagramming and vector drawing software extended with the Gym and Spa Area Plans solution from the Building Plans area of ConceptDraw Solution Park.
"A health club (also known as a fitness club, fitness centre, health spa, and commonly referred to as a gym) is a place which houses exercise equipment for the purpose of physical exercise. ...
Most health clubs have a main workout area, which primarily consists of free weights including dumbbells, barbells and exercise machines. This area often includes mirrors so that exercisers can monitor and maintain correct posture during their workout." [Health club. Wikipedia]
The interior design example "Fitness center floor plan" was created using the ConceptDraw PRO diagramming and vector drawing software extended with the Gym and Spa Area Plans solution from the Building Plans area of ConceptDraw Solution Park.
This interior design sample visualizes the layout of exercise equipment, furniture and appliances on the gym floor plan.
"A health club (also known as a fitness club, fitness center, and commonly referred to as a gym) is a place which houses exercise equipment for the purpose of physical exercise. ...
Most health clubs have a main workout area, which primarily consists of free weights including dumbbells, barbells and exercise machines. This area often includes mirrors so that exercisers can monitor and maintain correct posture during their workout.
A gym which predominately or exclusively consists of free weights (dumbbells and barbells), as opposed to exercise machines, is sometimes referred to as a black-iron gym, after the traditional color of weight plates." [Health club. Wikipedia]
The interior design example "Gym layout plan" was created using the ConceptDraw PRO diagramming and vector drawing software extended with the Gym and Spa Area Plans solution from the Building Plans area of ConceptDraw Solution Park.
"A health club (also known as a fitness club, fitness center, and commonly referred to as a gym) is a place which houses exercise equipment for the purpose of physical exercise. ...
Most health clubs have a main workout area, which primarily consists of free weights including dumbbells, barbells and exercise machines. This area often includes mirrors so that exercisers can monitor and maintain correct posture during their workout.
A gym which predominately or exclusively consists of free weights (dumbbells and barbells), as opposed to exercise machines, is sometimes referred to as a black-iron gym, after the traditional color of weight plates." [Health club. Wikipedia]
The interior design example "Gym layout plan" was created using the ConceptDraw PRO diagramming and vector drawing software extended with the Gym and Spa Area Plans solution from the Building Plans area of ConceptDraw Solution Park.
 Gym and Spa Area Plans
Gym and Spa Area Plans
Effective promotion of spa complexes, spa resorts, fitness centers, and gym rooms requires professional, detailed, illustrative and attractive spa floor plan, gym floor plan, and other fitness plans designs. They are designed to display common plans of premises, design, Spa furniture, gym and exercise equipment layout, and pools location.
Gym Workout Plan
ConceptDraw PRO diagramming and vector drawing software extended with Gym and Spa Area Plans solution from Building Plans area of ConceptDraw Solution Park contains a set of examples, templates and design elements libraries for drawing Gym Workout Plan, Gym Floor Plan, Gym Layout Plan, Spa Floor Plan, Fitness Plan, etc.This interior design sample shows the layout of free weights and exercise machines on the gym floor plan.
"Most health clubs have a main workout area, which primarily consists of free weights including dumbbells, barbells and exercise machines. This area often includes mirrors so that exercisers can monitor and maintain correct posture during their workout.
A gym which predominately or exclusively consists of free weights (dumbbells and barbells), as opposed to exercise machines, is sometimes referred to as a black-iron gym, after the traditional color of weight plates." [Health club. Wikipedia]
The floor plan example "Gym layout" was created using the ConceptDraw PRO diagramming and vector drawing software extended with the Gym and Spa Area Plans solution from the Building Plans area of ConceptDraw Solution Park.
"Most health clubs have a main workout area, which primarily consists of free weights including dumbbells, barbells and exercise machines. This area often includes mirrors so that exercisers can monitor and maintain correct posture during their workout.
A gym which predominately or exclusively consists of free weights (dumbbells and barbells), as opposed to exercise machines, is sometimes referred to as a black-iron gym, after the traditional color of weight plates." [Health club. Wikipedia]
The floor plan example "Gym layout" was created using the ConceptDraw PRO diagramming and vector drawing software extended with the Gym and Spa Area Plans solution from the Building Plans area of ConceptDraw Solution Park.
This floor plan sample shows bar equipment and furniture layout.
"A bar (also known as a saloon or a tavern or sometimes a pub or club, referring to the actual establishment, as in pub bar or savage club etc.) is a retail business establishment that serves alcoholic beverages, such as beer, wine, liquor, cocktails, and other beverages such as mineral water and soft drinks and often sell snack foods such as crisps (potato chips) or peanuts, for consumption on premises." [Bar. Wikipedia]
The floor plan example "Bar Plan" was created using the ConceptDraw PRO software extended with the Cafe and Restaurant solution from the Building Plans area of ConceptDraw Solution Park.
"A bar (also known as a saloon or a tavern or sometimes a pub or club, referring to the actual establishment, as in pub bar or savage club etc.) is a retail business establishment that serves alcoholic beverages, such as beer, wine, liquor, cocktails, and other beverages such as mineral water and soft drinks and often sell snack foods such as crisps (potato chips) or peanuts, for consumption on premises." [Bar. Wikipedia]
The floor plan example "Bar Plan" was created using the ConceptDraw PRO software extended with the Cafe and Restaurant solution from the Building Plans area of ConceptDraw Solution Park.
This floor plan sample shows nightclub equipment and furniture layout.
"A nightclub (or club) is an entertainment venue and bar that usually operates late into the night. A nightclub is generally distinguished from regular bars, pubs or taverns by the inclusion of a stage for live music, one or more dance floor areas and a DJ booth, where a DJ plays recorded music." [Nightclub. Wikipedia]
The floor plan example "Nightclub Plan" was created using the ConceptDraw PRO software extended with the Cafe and Restaurant solution from the Building Plans area of ConceptDraw Solution Park.
"A nightclub (or club) is an entertainment venue and bar that usually operates late into the night. A nightclub is generally distinguished from regular bars, pubs or taverns by the inclusion of a stage for live music, one or more dance floor areas and a DJ booth, where a DJ plays recorded music." [Nightclub. Wikipedia]
The floor plan example "Nightclub Plan" was created using the ConceptDraw PRO software extended with the Cafe and Restaurant solution from the Building Plans area of ConceptDraw Solution Park.
 Basic Floor Plans
Basic Floor Plans
Detailed floor plan is the basis of any building project, whether a home, office, business center, restaurant, shop store, or any other building or premise. Basic Floor Plans solution is a perfect tool to visualize your creative projects, architectural and floor plans ideas.
- Gym and Spa Area Plans | Fitness center floor plan | Health club ...
- An Example Of An Floor Plan Of A Club House
- Sports Bar And Night Club Floor Plan
- Gym equipment layout floor plan | Health club floor plan | Fitness ...
- Fitness center floor plan | Gym layout plan | Health club floor plan ...
- Office floor plan | Fitness center floor plan | Health club floor plan ...
- How To Draw Plan A Club
- Health Club With Swimming Pool Layout Plan
- Floor Plans Of A Club House With First Aid Room
- Health club floor plan | Stakeholder Onion Diagrams | Business ...







