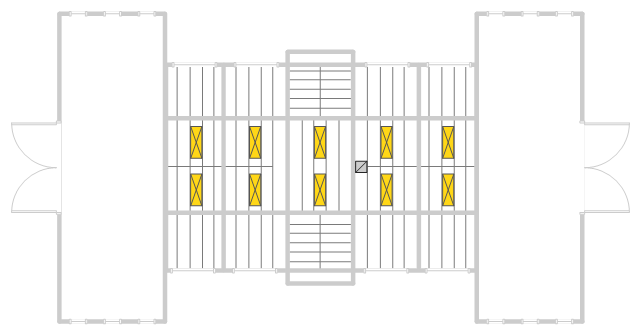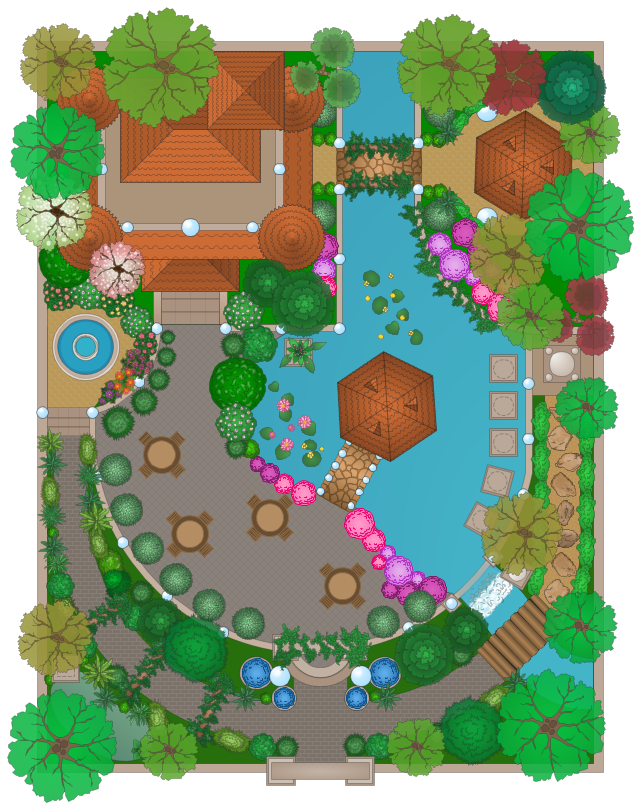 Cafe and Restaurant Floor Plans
Cafe and Restaurant Floor Plans
Restaurants and cafes are popular places for recreation, relaxation, and are the scene for many impressions and memories, so their construction and design requires special attention. Restaurants must to be projected and constructed to be comfortable and e
This reflected ceiling plan sample was created on the base of the RCP from the website of the University of Idaho.
"We tried a number of skylight layouts and decided to use a plan with five 2' by 6' skylights on each side of the gable roof at 18' above the floor. ... Reflected ceiling plan showing proposed skylights framed between roof rafters. The rafters are 2'9" apart only allowing for 2' wide skylights." [webpages.uidaho.edu/ arch571/ AASouth4.htm]
The skylights layout example "Studio space RCP" was created using the ConceptDraw PRO diagramming and vector drawing software extended with the Reflected Ceiling Plans solution from the Building Plans area of ConceptDraw Solution Park.
"We tried a number of skylight layouts and decided to use a plan with five 2' by 6' skylights on each side of the gable roof at 18' above the floor. ... Reflected ceiling plan showing proposed skylights framed between roof rafters. The rafters are 2'9" apart only allowing for 2' wide skylights." [webpages.uidaho.edu/ arch571/ AASouth4.htm]
The skylights layout example "Studio space RCP" was created using the ConceptDraw PRO diagramming and vector drawing software extended with the Reflected Ceiling Plans solution from the Building Plans area of ConceptDraw Solution Park.
HelpDesk
How to Draw a Security and Access Floor Plan
When you are dealing with floor plans for your office or home, it's good to have a security and access plan as well. Any equipment that is responsible for certain aspects of security can be incorporated into a security and access floor plan. Any equipment that is responsible for certain aspects of security can be incorporated into a security and access floor plan. Ability to create a security and access plan in ConceptDraw PRO is contained in the Security and Access Plans solution. You can use ConceptDraw PRO to make the security and access plans for your office simple, accurate and easy-to-read.This interior design sample shows the layout of furniture, kitchen and bathroom appliances on the house floor plan.
"A house is a building that functions as a home for humans or other creatures, including simple dwellings ranging from rudimentary huts of nomadic tribes and complex structures composed of many systems.
The social unit that lives in a house is known as a household. Most commonly, a household is a family unit of some kind, although households may also be other social groups or individuals.
Ideally, architects of houses design rooms to meet the needs of the people who will live in the house. Such designing, known as "interior design", has become a popular subject in universities." [House. Wikipedia]
The example "House floor plan" was created using the ConceptDraw PRO diagramming and vector drawing software extended with the Floor Plans solution from the Building Plans area of ConceptDraw Solution Park.
"A house is a building that functions as a home for humans or other creatures, including simple dwellings ranging from rudimentary huts of nomadic tribes and complex structures composed of many systems.
The social unit that lives in a house is known as a household. Most commonly, a household is a family unit of some kind, although households may also be other social groups or individuals.
Ideally, architects of houses design rooms to meet the needs of the people who will live in the house. Such designing, known as "interior design", has become a popular subject in universities." [House. Wikipedia]
The example "House floor plan" was created using the ConceptDraw PRO diagramming and vector drawing software extended with the Floor Plans solution from the Building Plans area of ConceptDraw Solution Park.
This garden design example shows layout of trees, bushes, flowers, grass, paths, boundary walls and gates, fountains, pools and house.
"Garden design is the creation of plans for the layout and planting of gardens and landscapes. ...
Elements of garden design include the layout of hard landscape, such as paths, rockeries, walls, water features, sitting areas and decking, as well as the plants themselves, with consideration for their horticultural requirements, their season-to-season appearance, lifespan, growth habit, size, speed of growth, and combinations with other plants and landscape features." [Garden. Wikipedia]
The landscape design sample "Garden layout" was created using the ConceptDraw PRO diagramming and vector drawing software extended with the Landscape & Garden solution from the Building Plans area of ConceptDraw Solution Park.
"Garden design is the creation of plans for the layout and planting of gardens and landscapes. ...
Elements of garden design include the layout of hard landscape, such as paths, rockeries, walls, water features, sitting areas and decking, as well as the plants themselves, with consideration for their horticultural requirements, their season-to-season appearance, lifespan, growth habit, size, speed of growth, and combinations with other plants and landscape features." [Garden. Wikipedia]
The landscape design sample "Garden layout" was created using the ConceptDraw PRO diagramming and vector drawing software extended with the Landscape & Garden solution from the Building Plans area of ConceptDraw Solution Park.
This example of moorish garden design shows ornamental trees, bushes, flowers, pools, fontain, garden furniture, wall with gate, and building layout.
"Traditionally, an Islamic garden is a cool place of rest and reflection, and a reminder of paradise. ... The general theme of a traditional Islamic garden is water and shade, not surprisingly since Islam came from and generally spread in a hot and arid climate. Unlike English gardens, which are often designed for walking, Islamic gardens are intended for rest and contemplation. For this reason, Islamic gardens usually include places for sitting." [Islamic garden. Wikipedia]
The landscape design sample "Moresque garden" was created using the ConceptDraw PRO diagramming and vector drawing software extended with the Landscape and Garden solution from the Building Plans area of ConceptDraw Solution Park.
"Traditionally, an Islamic garden is a cool place of rest and reflection, and a reminder of paradise. ... The general theme of a traditional Islamic garden is water and shade, not surprisingly since Islam came from and generally spread in a hot and arid climate. Unlike English gardens, which are often designed for walking, Islamic gardens are intended for rest and contemplation. For this reason, Islamic gardens usually include places for sitting." [Islamic garden. Wikipedia]
The landscape design sample "Moresque garden" was created using the ConceptDraw PRO diagramming and vector drawing software extended with the Landscape and Garden solution from the Building Plans area of ConceptDraw Solution Park.
- Sample Of House Plan Floor And Roof
- Reflected Ceiling Plans | How to Create a Reflected Ceiling Floor ...
- Design elements - Sunrooms | Floor Plans | Sunrooms - Vector ...
- Roof Floor Plan
- Home Architect Software. Home Plan Examples | Design elements ...
- HVAC Plans | How to Create a HVAC Plan | Air handler- HVAC plan ...
- Plan Drawing Of Deck Roof
- Flowee Tree Design On Roof And Gate
- Drawings Of Fire Plans
- Sunrooms - Vector stencils library | Floor Plans | Symbol for Pool ...
- Home floor plan | Design elements - Sunrooms | House Plans With ...
- Tiled Walkway In Plan
- Curved Roof Plan
- Reflected ceiling plan
- Interior Design Office Layout Plan Design Element | Small Office ...
- Sample Reflected Ceiling Plan
- Reflected ceiling plan layout | Design elements - Registers, drills ...
- Ceiling Plan Samples
- Emergency Plan | Fire Exit Plan . Building Plan Examples | Fire and ...
- Fire and Emergency Plans | Emergency Plan | How To Create ...




