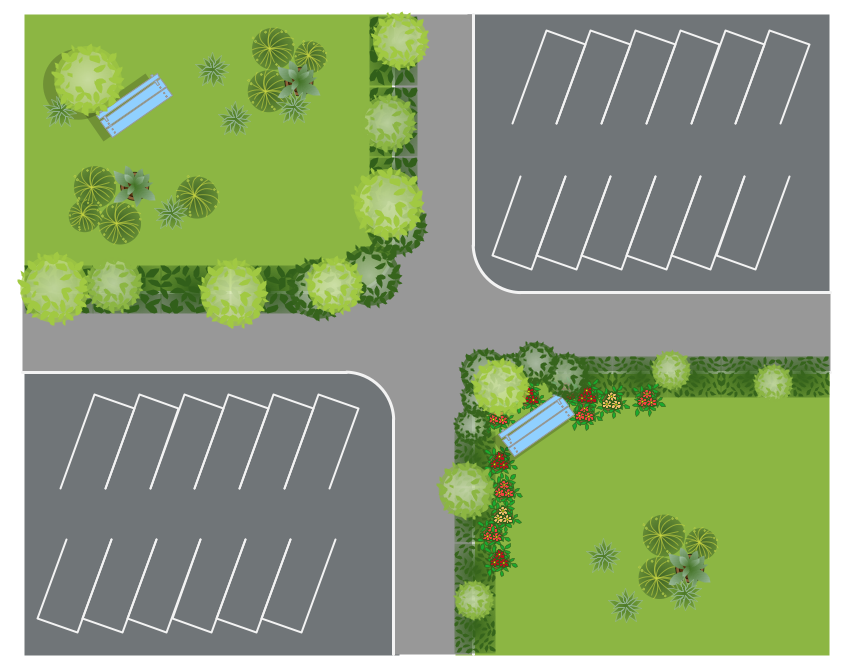How To use House Electrical Plan Software
How we can conduct the electricity at house correctly without a plan? It is impossible. The House electrical diagram depicts locations of switches, outlets, dimmers and lights, and lets understand how you will connect them. But design of House Electrical Plan looks a complex task at a glance, which requires a lot of tools and special experience. But now all is simple with all-inclusive floor plan software - ConceptDraw PRO. As a house electrical plan software, the ConceptDraw PRO contains libraries with a large range of professional lighting and electrical symbols, ready-to-use electrical plans samples and examples, and built-in templates for creating great-looking Home floor electrical plans. It is a fastest way to draw Electrical circuit diagrams, Electrical wiring and Circuit schematics, Digital circuits, Electrical equipment, House electrical plans, Satellite television, Cable television, Home cinema, Closed-circuit television when are used the tools of Electric and Telecom Plans Solution from ConceptDraw Solution Park. Files created in Visio for Mac app can be easily imported to ConceptDraw PRO. Also you may import stencils and even libraries. Try for free an alternative to Visio that Apple users recommend.
Site Plan
ConceptDraw PRO diagramming and vector drawing software offers the Site Plans Solution from the Building Plans Area of ConceptDraw Solution Park for convenient drawing the site plan of any complexity.Landscape Design Drawings
Every day designers of the whole world create, develop and depict their ideas in landscape design drawings for further implementing them to the life. ConceptDraw PRO software provides the Site Plans Solution from the Building Plans Area for quick and easy creating detailed site plans, landscape design drawings, plant maps, etc.Site Plan Software
ConceptDraw PRO diagramming and vector drawing software extended with Site Plans Solution from the Building Plans Area of ConceptDraw Solution Park is a powerful Site Plan Software.- House Map
- Location Maps For Planning
- Lighting and switch layout
- How To Draw Building Plans | How To use House Electrical Plan ...
- Electrical Map
- Building Drawing Software for Design Site Plan | Map Directions ...
- How To Draw Building Plans | How To use House Electrical Plan ...
- How To Create Restaurant Floor Plan in Minutes | 3d Kitchen ...
- Internet solutions with ConceptDraw PRO | How To use House Plan ...
- Building Drawing Design Element Site Plan | Restaurant Floor Plans ...
- Site Location Plan
- How To use Landscape Design Software | Landscape Plan | Site ...
- 3d House Plans Software Free Download
- How To Create Restaurant Floor Plan in Minutes | Store Layout ...
- Process Flowchart | How To use House Electrical Plan Software ...
- Network wiring. Computer and Network Examples | Wiring Diagrams ...
- Free 3d House Plan Software
- 3D pictorial road map | 2D Directional map - Template | Directions ...
- Road Transport - Design Elements | Bus Network Topology | Hybrid ...
- How To Create Restaurant Floor Plan in Minutes | Cafe and ...



