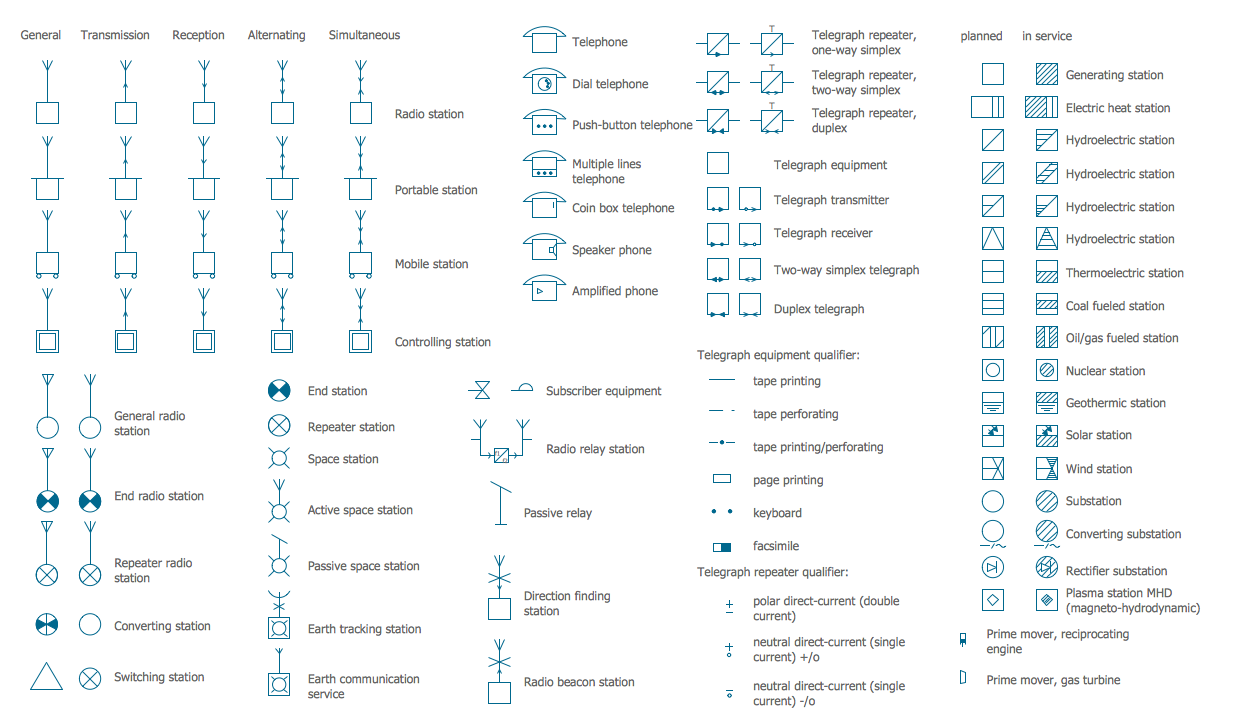 Plumbing and Piping Plans
Plumbing and Piping Plans
Plumbing and Piping Plans solution extends ConceptDraw PRO v10.2.2 software with samples, templates and libraries of pipes, plumbing, and valves design elements for developing of water and plumbing systems, and for drawing Plumbing plan, Piping plan, PVC Pipe plan, PVC Pipe furniture plan, Plumbing layout plan, Plumbing floor plan, Half pipe plans, Pipe bender plans.
Electrical Symbols — Stations
A power station is an industrial facility for the generation of electric power. Most power stations contain one or more generators, a rotating machine that converts mechanical power into electrical power. The relative motion between a magnetic field and a conductor creates an electrical current. The energy source harnessed to turn the generator varies widely. Most power stations in the world burn fossil fuels such as coal, oil, and natural gas to generate electricity. Others use nuclear power, but there is an increasing use of cleaner renewable sources such as solar, wind, wave and hydroelectric. 26 libraries of the Electrical Engineering Solution of ConceptDraw PRO make your electrical diagramming simple, efficient, and effective. You can simply and quickly drop the ready-to-use objects from libraries into your document to create the electrical diagram.Half Pipe Plans
Drawing of Half Pipe Plans is quite complex process. But now it's very to design the Half Pipe Plans of any complexity with ConceptDraw PRO diagramming and vector drawing software extended with Plumbing and Piping Plans Solution.Flow chart Example. Warehouse Flowchart
Warehouse Flowcharts are various diagrams that describe the warehousing and inventory management processes on the warehouses. Typical purposes of Warehouse Flowcharts are evaluating warehouse performance, measuring efficiency of customer service and organizational performance. This type of Workflow diagrams can be used for identifying any disconnection between business activities and business objectives. They are effectively used by warehouse-related people and organizations, manufacturers, wholesalers, exporters, importers, transporters, and others. Standard Warehousing process flow diagram and standard Workflow diagram are used for process identification for further evaluating effectiveness and profitability of overall business process. Use the ConceptDraw PRO vector graphic software extended with Flowcharts solution to design your own professional-looking Workflow diagrams and Flowcharts of any types, including the Warehouse flowchart, Process flow diagrams which depict in details all steps of Warehouse packages flow. Microsoft Visio, designed for Windows users, can’t be opened directly on Mac. But fortunately, there are several Visio alternatives for Mac which will help Mac users to work Visio files. With ConceptDraw PRO, you may open, edit and save files in Visio format.
- Active indirect water heater diagram | Cafe water supply | Flat ...
- Active indirect water heater diagram | Flat plumbing plan ...
- Symbols Of Water Heater
- Active indirect water heater diagram | Interior Design Plumbing ...
- Active indirect water heater diagram | House water heating | Flat ...
- Physics Diagrams | Line Chart Template for Word | Solar System ...
- Process Flow Diagram Symbols | Active indirect water heater ...
- The Symbol For Water Heater
- Physics Symbols | Physics Diagrams | Solar System Symbols ...
- Engineering Symbol For Water Heater
- Active indirect water heater diagram | Water Geyser Diagram
- Building Drawing Design Element: Piping Plan | Building Drawing ...
- Active indirect water heater diagram | Plumbing and Piping Plans ...
- Plumbing and Piping Plans | Interior Design Piping Plan - Design ...
- Active indirect water heater diagram | HVAC Marketing Plan | Piping ...
- Piping and Instrumentation Diagram Software | Process Flow ...
- Active indirect water heater diagram | Central air pool heater ...
- Building Plan Symbol Water Heater
- Water Heater Switch Wiring Symbol
- Hot And Cold Water Distribution System


