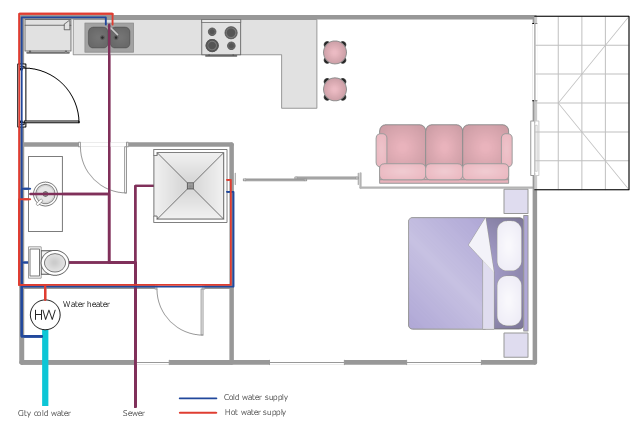This plumbing and piping plan sample depicts the potable and hot tap water supply in the cafe.
"Tap water (running water, city water, municipal water, etc.) is water supplied to a tap (valve). Its uses include drinking, washing, cooking, and the flushing of toilets. Indoor tap water is distributed through "indoor plumbing"." [Tap water. Wikipedia]
The plumbing and piping plan example "Cafe water supply" was created using the ConceptDraw PRO diagramming and vector drawing software extended with the Plumbing and Piping Plans solution from the Building Plans area of ConceptDraw Solution Park.
"Tap water (running water, city water, municipal water, etc.) is water supplied to a tap (valve). Its uses include drinking, washing, cooking, and the flushing of toilets. Indoor tap water is distributed through "indoor plumbing"." [Tap water. Wikipedia]
The plumbing and piping plan example "Cafe water supply" was created using the ConceptDraw PRO diagramming and vector drawing software extended with the Plumbing and Piping Plans solution from the Building Plans area of ConceptDraw Solution Park.
LLNL Flow Charts
These flow charts help scientists analysts and other decision makers to visualize the complex interrelationships involved in managing our nation x2019.This plumbing and piping plan example shows the flat potable and hot water supply system.
"Potable water supply ... may come from several possible sources.
* Municipal water supply
* Water wells
* Processed water from creeks, streams, rivers, lakes, rainwater, etc. ...
Domestic hot water is provided by means of water heater appliances, or through district heating. The hot water from these units is then piped to the various fixtures and appliances that require hot water, such as lavatories, sinks, bathtubs, showers, washing machines, and dishwashers." [Tap water. Wikipedia]
The water supply scheme sample "Flat plumbing plan" was created using the ConceptDraw PRO diagramming and vector drawing software extended with the Plumbing and Piping Plans solution from the Building Plans area of ConceptDraw Solution Park.
"Potable water supply ... may come from several possible sources.
* Municipal water supply
* Water wells
* Processed water from creeks, streams, rivers, lakes, rainwater, etc. ...
Domestic hot water is provided by means of water heater appliances, or through district heating. The hot water from these units is then piped to the various fixtures and appliances that require hot water, such as lavatories, sinks, bathtubs, showers, washing machines, and dishwashers." [Tap water. Wikipedia]
The water supply scheme sample "Flat plumbing plan" was created using the ConceptDraw PRO diagramming and vector drawing software extended with the Plumbing and Piping Plans solution from the Building Plans area of ConceptDraw Solution Park.
 Plumbing and Piping Plans
Plumbing and Piping Plans
Plumbing and Piping Plans solution extends ConceptDraw PRO v10.2.2 software with samples, templates and libraries of pipes, plumbing, and valves design elements for developing of water and plumbing systems, and for drawing Plumbing plan, Piping plan, PVC Pipe plan, PVC Pipe furniture plan, Plumbing layout plan, Plumbing floor plan, Half pipe plans, Pipe bender plans.
- Laboratory equipment - Vector stencils library | Cafe water supply ...
- Cafe water supply | City Water Tap Vector
- Cafe water supply | Laboratory equipment - Vector stencils library | A ...
- Drinking Water Vector Png
- Laboratory equipment - Vector stencils library | House tap water ...
- Flat plumbing plan | Geo Map of Americas | Weather - Vector stencils ...
- Supply Water To Heater At The Toilet
- Geography - Vector stencils library | Water cycle diagram | Geo Map ...
- Active indirect water heater diagram | Flat plumbing plan ...
- Active indirect water heater diagram | Design elements - Appliances ...
- Apartment plumbing plan | Plumbing - Vector stencils library ...
- House tap water supply | Cafe water supply | Plumbing and Piping ...
- Stream River Vector Png
- Interior Design Plumbing - Design Elements | Plumbing - Vector ...
- Natural gas condensate - PFD | Watercraft - Vector stencils library ...
- Bedroom - Vector stencils library | How To use House Electrical Plan ...
- Design elements - Sunrooms | Sunrooms - Vector stencils library ...
- Plumbing and Piping Plans | Apartment plumbing plan | Plumbing ...
- Bathroom - Vector stencils library | Design elements - Bathroom ...
- Appliances - Vector stencils library | Appliances - Vector stencils ...

.jpg)
