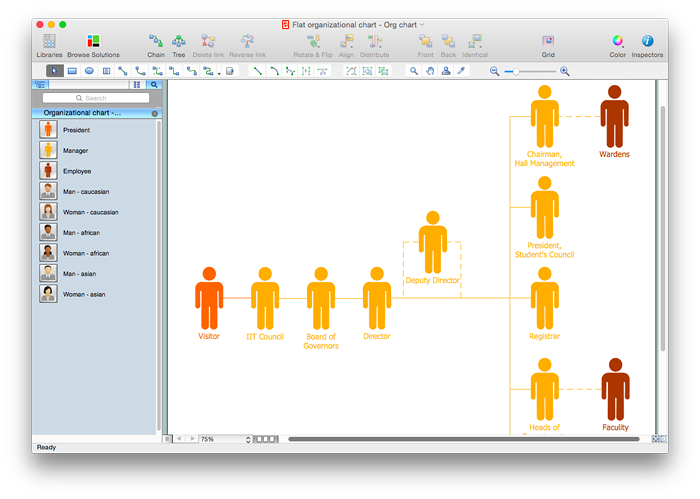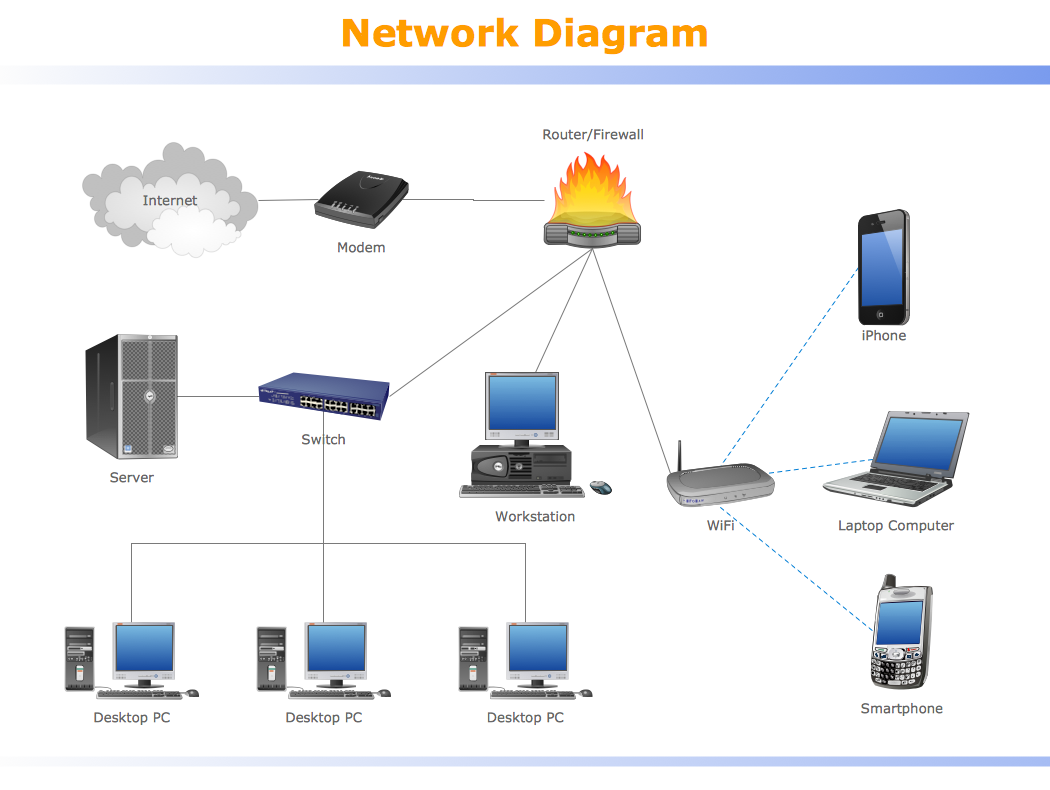HelpDesk
How to Draw a Flat Organizational Chart with ConceptDraw PRO
A clear organizational chart helps you to understand the relationships of positions in an organization in terms of authority and responsibility. A Flat organizational structure is one of the most typical organizational structure. Use The Flat Organizational chart template to draw an organizational structure of your company. ConceptDraw 25 Typical Orgcharts solution provides you with the possibility to develop typical organizational charts quickly and easily.
 Plumbing and Piping Plans
Plumbing and Piping Plans
Plumbing and Piping Plans solution extends ConceptDraw PRO v10.2.2 software with samples, templates and libraries of pipes, plumbing, and valves design elements for developing of water and plumbing systems, and for drawing Plumbing plan, Piping plan, PVC Pipe plan, PVC Pipe furniture plan, Plumbing layout plan, Plumbing floor plan, Half pipe plans, Pipe bender plans.
HelpDesk
How to Create a Floor Plan Using ConceptDraw PRO
Making a floor plan is the best way to get a handle on how to organize your living space, and find out what could be changed. Creating a floor plan to scale is a challenge of the home and interior design process and can be noticeably helpful for visualizing things like furniture layout. You can use ConceptDraw PRO to produce layouts of real estate properties. ConceptDraw PRO contains the large quantity of pre-designed vector objects that you can use for quick and easy designing such floor plans. You can easily determine the size of the rooms and distances in you drawing. The ability to create a floor plan is delivered by the Floor Plans solution. This solution extends ConceptDraw PRO with libraries that contains over 500 objects of floor plan elements. There is a set of special objects that displays the sizes, corners, squares and other technical details using the current measurements of units.
 Computer Network Diagrams
Computer Network Diagrams
Computer Network Diagrams solution extends ConceptDraw PRO software with samples, templates and libraries of vector stencils for drawing the computer network topology diagrams.
Cross-functional flowchart landscape, U.S. units
In Cross-Functional Flowchart first step is to determine how many lanes you want to represent and what the lane titles will be. The choice of vertical or horizontal swim lanes landscape comes down to personal choice or just plain “what fits best”. With ConceptDraw, we make that simple by including different swim lanes templates. Professional looking examples and templates of Swimlane Flowchart which help you create Cross Functional Flowcharts rapidly.How To use Switches in Network Diagram
Special libraries of highly detailed, accurate shapes and computer graphics, servers, hubs, switches, printers, mainframes, face plates, routers etc.
 Floor Plans
Floor Plans
Construction, repair and remodeling of the home, flat, office, or any other building or premise begins with the development of detailed building plan and floor plans. Correct and quick visualization of the building ideas is important for further construction of any building.
- Draw Three Bedroom Flat With Their Layout
- Wirering System For A Two Bedroom Flat
- Drawing Of A Two And Three Bedroom Flat Or Building
- Draw A Three Bedroom Flat With The Installation Plan
- Electrical Diagram Plan Of A Two Bed Room Flat
- Download Wiring Installation Of Two Bedroom Flat
- Three Bedroom Flat Plan With Wiring Pdf
- Two Bedroom Flat Wiring Method
- Two Bedroom Apartment Complete Connection Diaground
- Drawing Plan Of Three Bedroom
- Draw Three Bedroom Flat And Installed An Electrical Diagram
- Material Needed To Wire A Two Bedroom Flat Diagram
- Tree Bedroom Flat Drawing And Layout
- Flats Drawing Plan
- Drawing For Laying Full Condict Pipe For 2 Bed Room Flat In ...
- How To Draw Two Bedroom Flat In Electrical Installation
- Three Bedroom Flat Wiring Procedure
- Full Details Of Wiring Two Bedroom Flat
- A Two Bed Room Flat Plan With Wireing
- House Wiring Diagram Two Bedroom Flat



