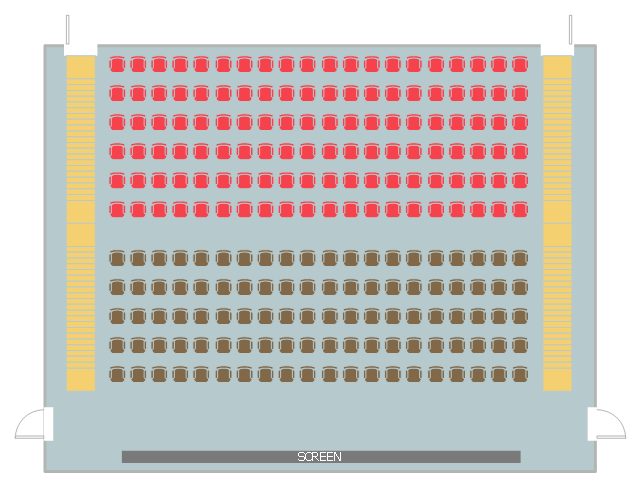 Building Plans
Building Plans
Easily create the architectural and building engineering drawings: floor plans, restaurant plans, plans of building services, fire and emergency plans, furniture and equipment layouts.
Business diagrams & Org Charts with ConceptDraw DIAGRAM
The business diagrams are in great demand, they describe the business processes, business tasks and activities which are executed to achieve specific organizational and business goals, increase productivity, reduce costs and errors. They let research and better understand the business processes. ConceptDraw DIAGRAM is a powerful professional cross-platform business graphics and business flowcharting tool which contains hundreds of built-in collections of task-specific vector stencils and templates. They will help you to visualize and structure information, create various Business flowcharts, maps and diagrams with minimal efforts, and add them to your documents and presentations to make them successful. Among them are Data flow diagrams, Organization charts, Business process workflow diagrams, Audit flowcharts, Cause and Effect diagrams, IDEF business process diagrams, Cross-functional flowcharts, PERT charts, Timeline diagrams, Calendars, Marketing diagrams, Pyramids, Target diagrams, Venn diagrams, Comparison charts, Analysis charts, Dashboards, and many more. Being a cross-platform application, ConceptDraw DIAGRAM is very secure, handy, free of bloatware and one of the best alternatives to Visio for Mac users.
This cinema seating plan sample shows the movie theater seat layout.
"A movie theater or movie theatre (also called a cinema, movie house, film house, film theater or picture house) is a venue, usually a building, for viewing movies (films).
Most but not all movie theaters are commercial operations catering to the general public, who attend by purchasing a ticket. The movie is projected with a movie projector onto a large projection screen at the front of the auditorium. Most movie theaters are now equipped for digital cinema projection, removing the need to create and transport a physical film print." [Movie theater. Wikipedia]
The movie theater seat layout example "Cinema seating plan" was created using the ConceptDraw PRO diagramming and vector drawing software extended with the Seating Plans solution from the Building Plans area of ConceptDraw Solution Park.
"A movie theater or movie theatre (also called a cinema, movie house, film house, film theater or picture house) is a venue, usually a building, for viewing movies (films).
Most but not all movie theaters are commercial operations catering to the general public, who attend by purchasing a ticket. The movie is projected with a movie projector onto a large projection screen at the front of the auditorium. Most movie theaters are now equipped for digital cinema projection, removing the need to create and transport a physical film print." [Movie theater. Wikipedia]
The movie theater seat layout example "Cinema seating plan" was created using the ConceptDraw PRO diagramming and vector drawing software extended with the Seating Plans solution from the Building Plans area of ConceptDraw Solution Park.
- Building Drawing Software for Design Seating Plan | Seating Plans ...
- How To Create Restaurant Floor Plans in Minutes | Building ...
- Building Drawing Software for Design Seating Plan | Building ...
- How To Draw Building Plans | Building Drawing Software for Design ...
- How To Create Home Plan with Examples | How To Draw Building ...
- How To Draw Building Plans | How To Create Home Plan with ...
- How To use Furniture Symbols for Drawing Building Plan | How To ...
- How To Draw Building Plans | How To use House Design Software ...
- Restaurant Floor Plans Samples | How To Draw Building Plans ...
- How To Create Emergency Plans | Restaurant Floor Plans Samples ...
- How To use House Design Software | How To Draw Building Plans ...
- How To use House Electrical Plan Software | How To Draw Building ...
- How To use House Electrical Plan Software | Building Drawing ...
- How To Draw Building Plans | How To Create Restaurant Floor ...
- How To Draw Building Plans | How To Create Restaurant Floor ...
- How To use House Electrical Plan Software | How To Draw Building ...
- Building Drawing Software for Design Office Layout Plan
- How To Draw Building Plans | How To use House Plan Software ...
- How To use House Electrical Plan Software | How To Draw Building ...
- How To use House Electrical Plan Software | Building Drawing ...

