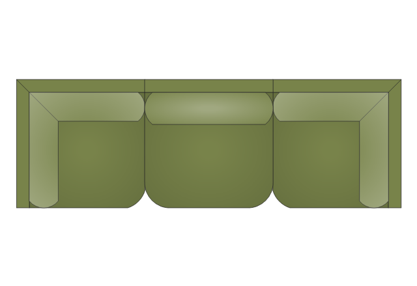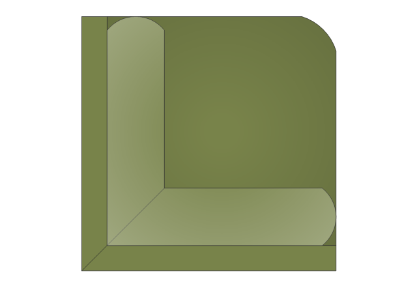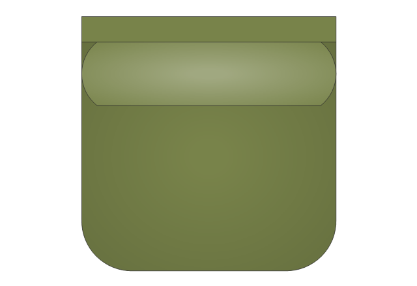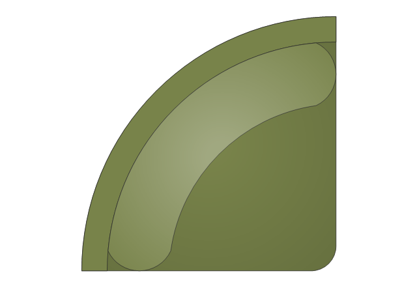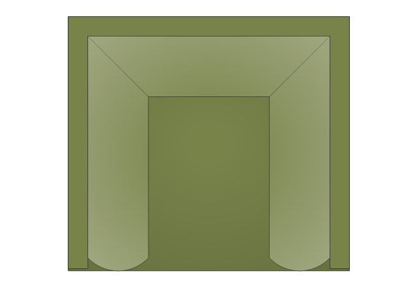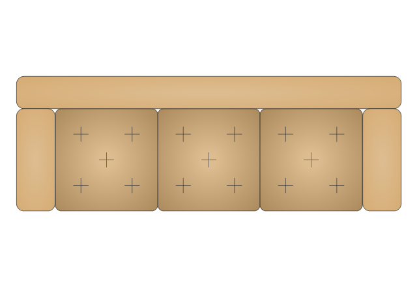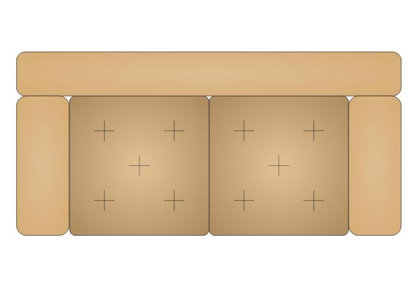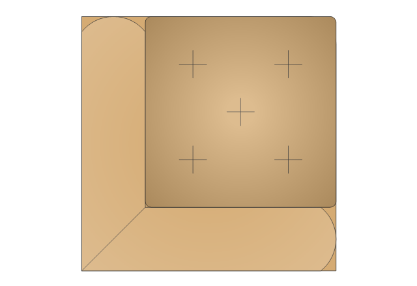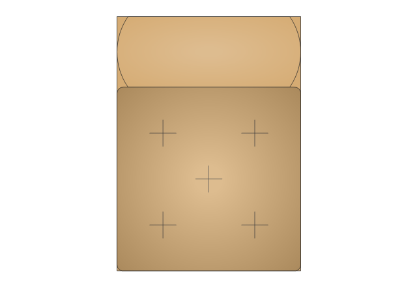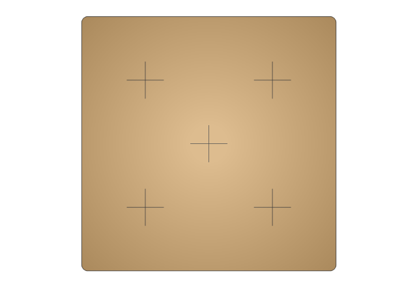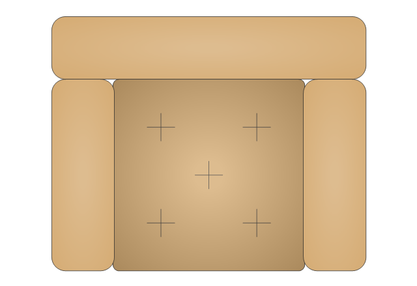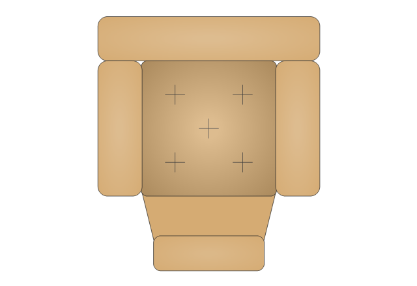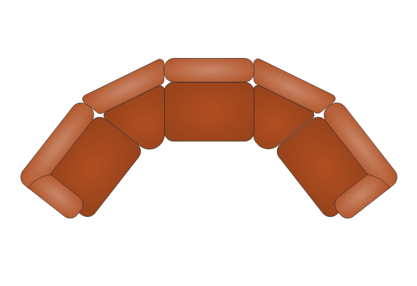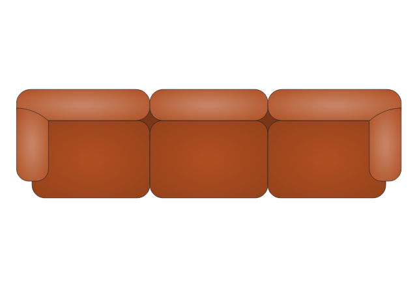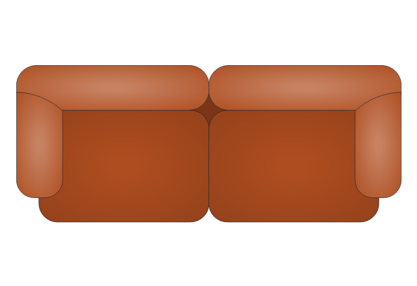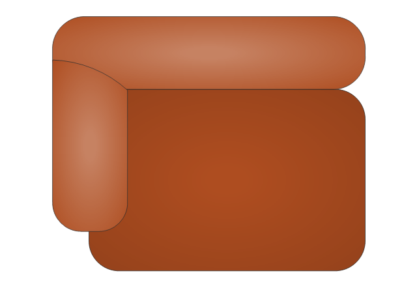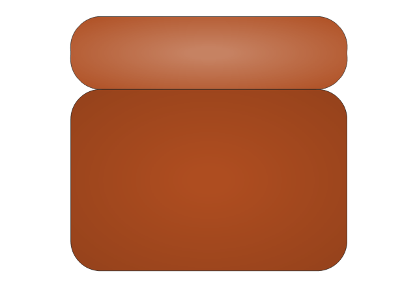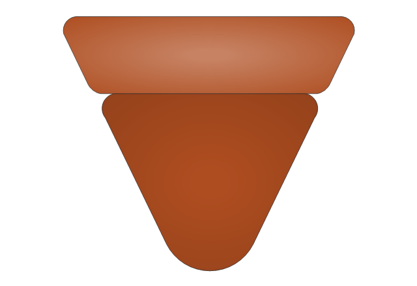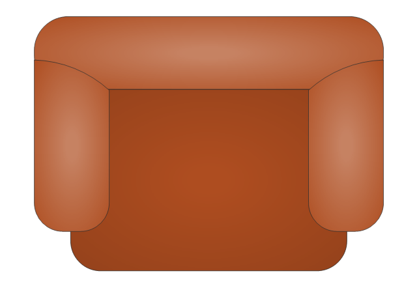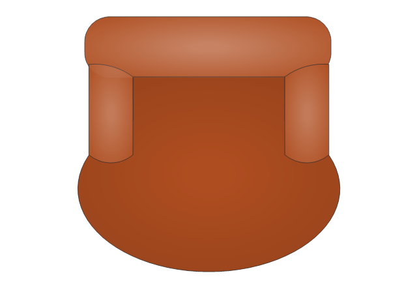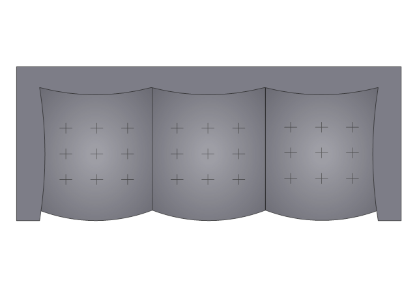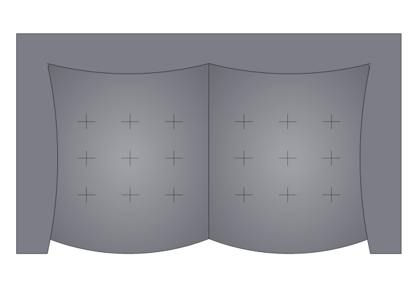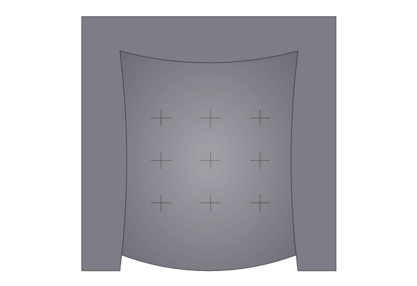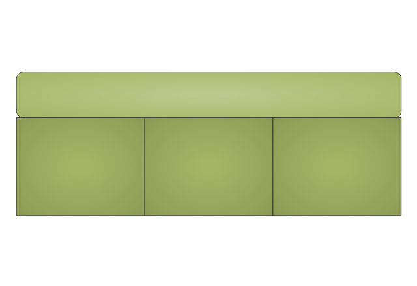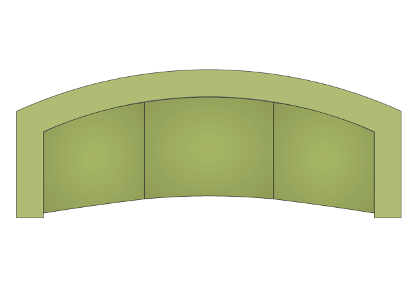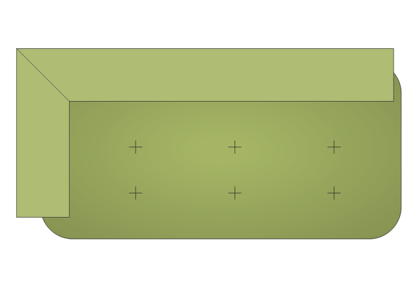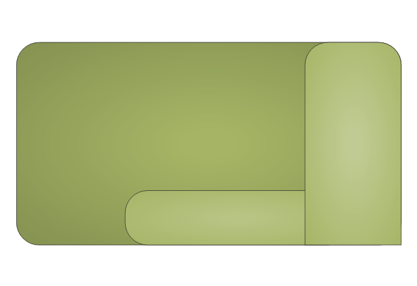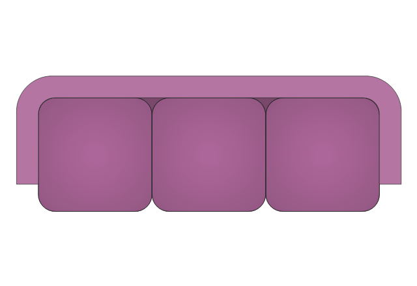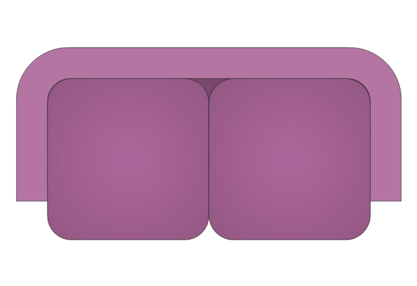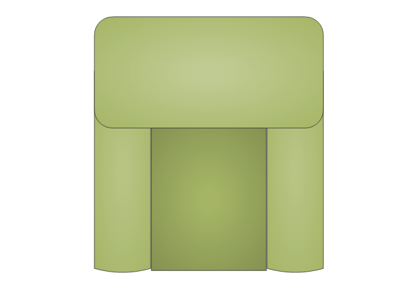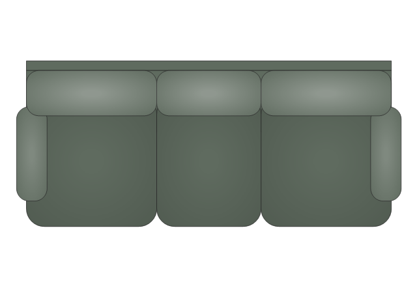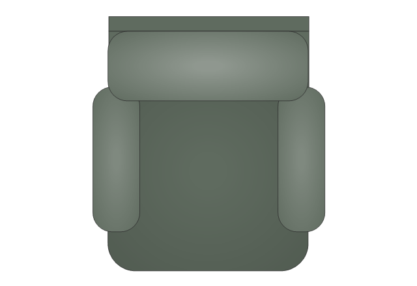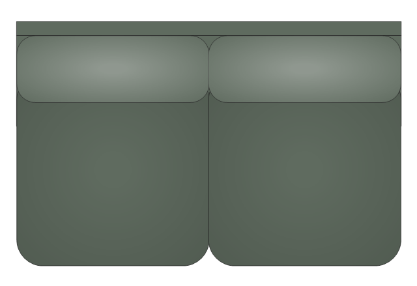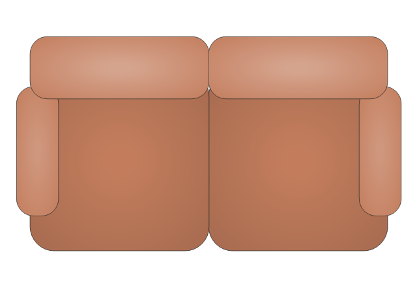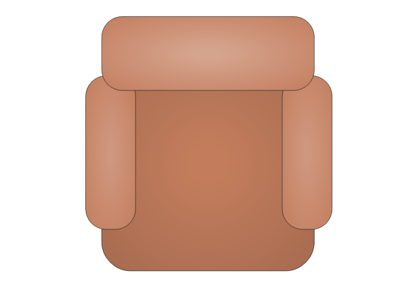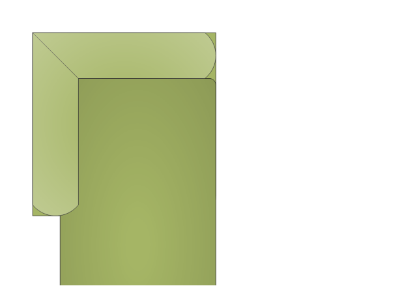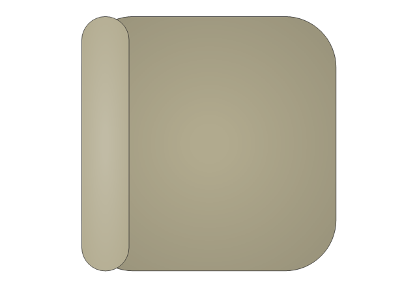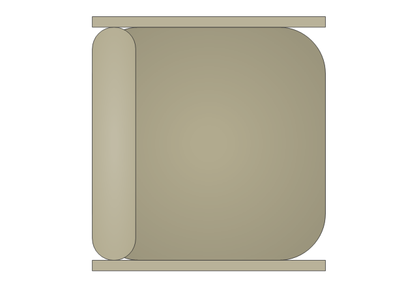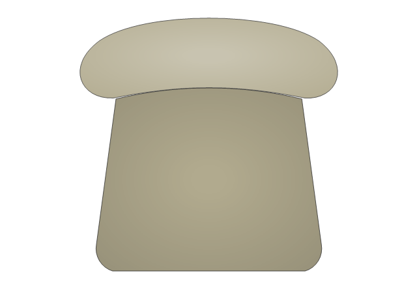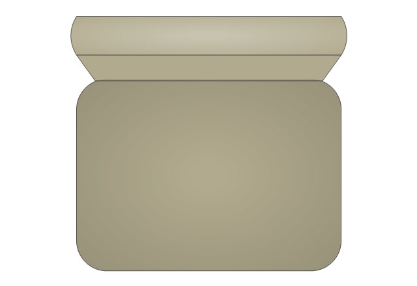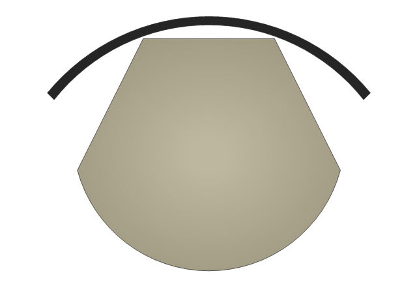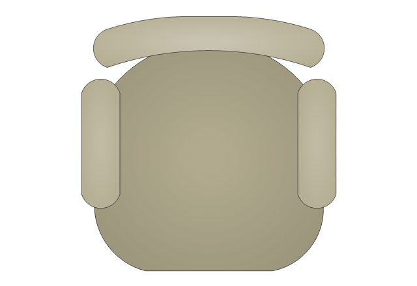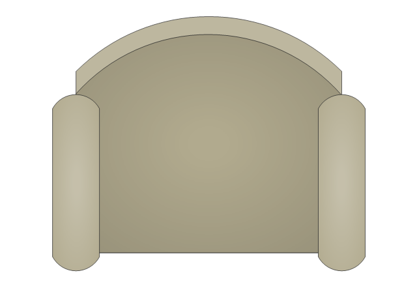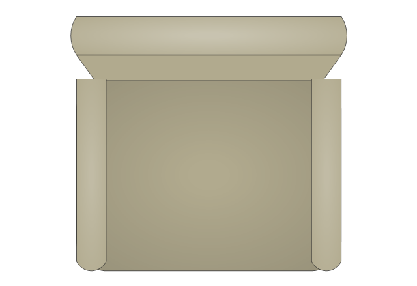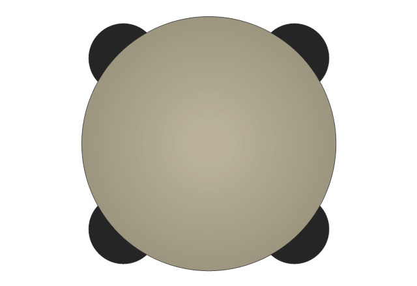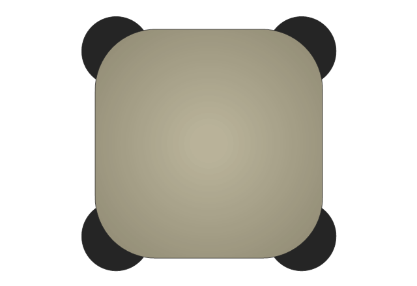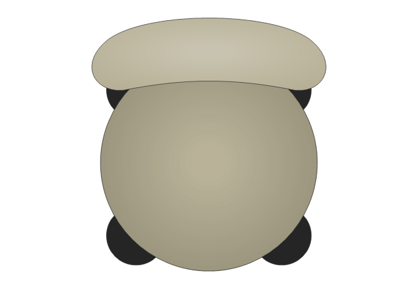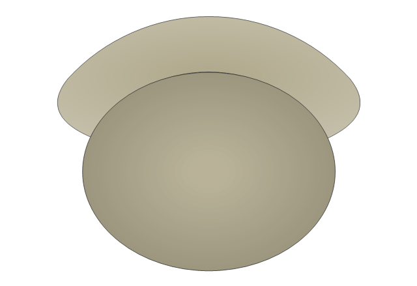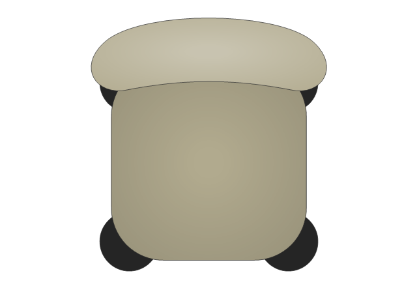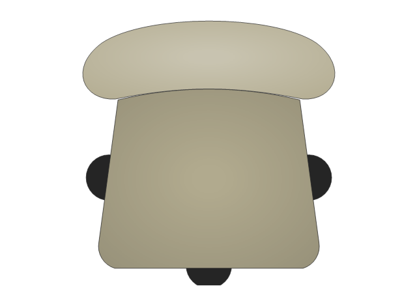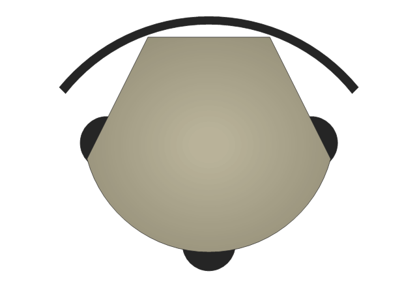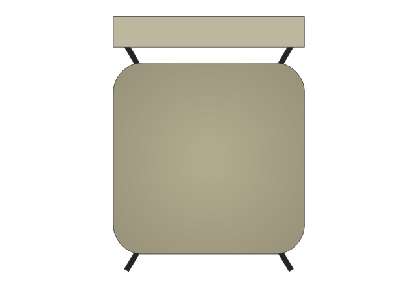The vector stencils library "Furniture" contains 38 shapes of living-room, dining-room and bedroom furniture. Use it for drawing furniture arrangements, home decor, residential floor plans, home design, space plans, and furniture layouts in the ConceptDraw PRO diagramming and vector drawing software extended with the Floor Plans solution from the Building Plans area of ConceptDraw Solution Park.
The vector stencils library "Office furniture" contains 36 shapes of office furnishings and work surfaces. Use these shapes for drawing floor plans and furniture arrangements and layouts of office suites and conference rooms in the ConceptDraw PRO diagramming and vector drawing software extended with the Office Layout Plans solution from the Building Plans area of ConceptDraw Solution Park.
The vector stencils library "Sofas and chairs" contains 122 sofa and chair shapes. Use it for drawing room design plans, upholstered furniture arrangement and layouts in the ConceptDraw PRO diagramming and vector drawing software extended with the Floor Plans solution from the Building Plans area of ConceptDraw Solution Park.
 Floor Plans
Floor Plans
Construction, repair and remodeling of the home, flat, office, or any other building or premise begins with the development of detailed building plan and floor plans. Correct and quick visualization of the building ideas is important for further construction of any building.
HelpDesk
How to Create a Floor Plan Using ConceptDraw PRO
Making a floor plan is the best way to get a handle on how to organize your living space, and find out what could be changed. Creating a floor plan to scale is a challenge of the home and interior design process and can be noticeably helpful for visualizing things like furniture layout. You can use ConceptDraw PRO to produce layouts of real estate properties. ConceptDraw PRO contains the large quantity of pre-designed vector objects that you can use for quick and easy designing such floor plans. You can easily determine the size of the rooms and distances in you drawing. The ability to create a floor plan is delivered by the Floor Plans solution. This solution extends ConceptDraw PRO with libraries that contains over 500 objects of floor plan elements. There is a set of special objects that displays the sizes, corners, squares and other technical details using the current measurements of units.- Plan Furniture Vector
- Interior Design Office Layout Plan Design Element | Floor Plans ...
- Floor Plan Furniture Wardrobe
- Furniture - Vector stencils library | Create Floor Plan | Make Your ...
- Furniture - Vector stencils library | How To Make a Floor Plan ...
- Room planning with ConceptDraw PRO | Flat design floor plan ...
- Flat design floor plan | Furniture - Vector stencils library | Apartment ...
- Furniture - Vector stencils library | Room planning with ConceptDraw ...
- Sofas and chairs - Vector stencils library | Ottoman Floor Plan Symbol
- Furniture - Vector stencils library | Floor Plan Symbol For Tennis Table
- Sofas and chairs - Vector stencils library | Floor Plans | Office floor ...
- Furniture - Vector stencils library | Mini hotel floor plan | Flat design ...
- Furniture - Vector stencils library | Floor Plans | Hotel Plan. Hotel ...
- Office furniture - Vector stencils library | Interior Design Office Layout ...
- Restaurant Floor Plans Samples | Office furniture - Vector stencils ...
- How To Create Restaurant Floor Plan in Minutes | Office furniture ...
- Design elements - Furniture | Furniture - Vector stencils library | Plan ...
- Heat Vent Symbol For Floor Plan
- Bed Furniture Vector Plan












































































