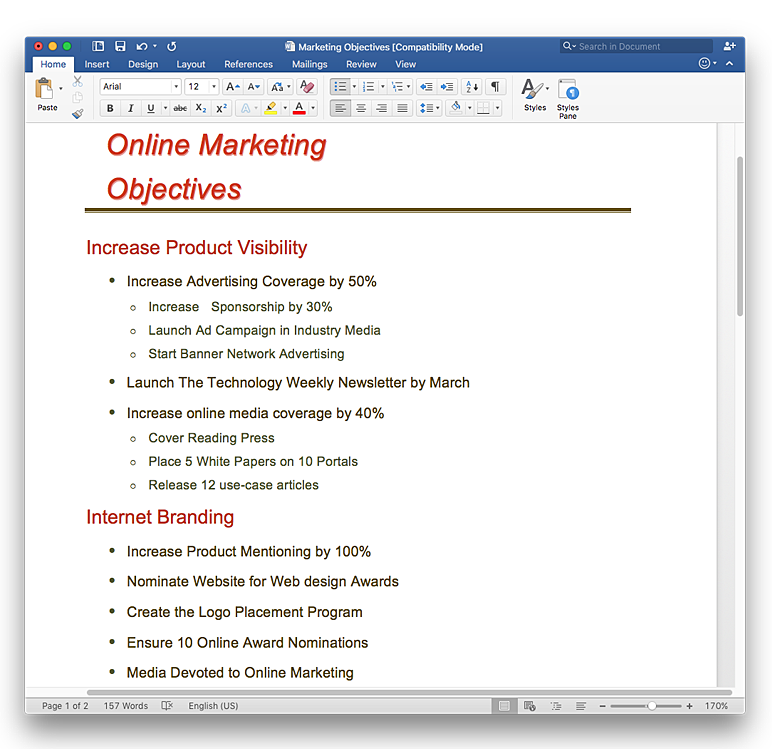 Network Layout Floor Plans
Network Layout Floor Plans
Network Layout Floor Plan solution extends ConceptDraw PR software with samples, templates and libraries of vector stencils for drawing the computer network layout floor plans.
 ConceptDraw Solution Park
ConceptDraw Solution Park
ConceptDraw Solution Park collects graphic extensions, examples and learning materials
 Computer and Networks Area
Computer and Networks Area
The solutions from Computer and Networks Area of ConceptDraw Solution Park collect samples, templates and vector stencils libraries for drawing computer and network diagrams, schemes and technical drawings.
 Network Security Diagrams
Network Security Diagrams
The Network Security Diagrams solution enhances the ConceptDraw PRO v10 functionality with large collection of predesigned vector stencils of cybersecurity clipart, shapes, icons and connectors to help you succeed in designing professional and accurate Ne
 Entity-Relationship Diagram (ERD)
Entity-Relationship Diagram (ERD)
An Entity-Relationship Diagram (ERD) is a visual presentation of entities and relationships. That type of diagrams is often used in the semi-structured or unstructured data in databases and information systems. At first glance ERD is similar to a flowch
HelpDesk
How to Convert a Mind Map into MS Word Document
Mind maps are often used for structuring ideas, planning and organizing of various documents. ConceptDraw MINDMAP allows you transfer a mind map to MS Word format using its export facilities. You can convert a mind map to a MS Word outline using the set of standard templates, or even your custom template. Thus, your mind map will be transformed into the proper document format. Using a custom MS Word template allows you apply your individual style to each document, being exported from ConceptDraw MINDMAP. You can use a mind mapping to capture ideas and structure information. Then making a quick conversion to MS Word and you finally obtain a clean and stylish document.- How To Draw A Floor Plan Of Cyber Cafe
- Typical Plan Of A Cyber Cafe
- Network Layout Floor Plans | Computer Network Diagrams ...
- Erd Dfd Examples For Cyber Cafe
- Show A Stech Of The Layout Of Cyber Cafe
- School Internet Cafe Floor Plan
- Entity-Relationship Diagram (ERD) | Network Layout Floor Plans ...
- Computer Cafe Plan Layout
- Cafe and Restaurant Floor Plan | Audit Flowcharts | Seating Plans ...
- How To Create Restaurant Floor Plan in Minutes | Rack Diagrams ...
- Entity-Relationship Diagram (ERD) | Cafe and Restaurant Floor Plan ...
- Cafe and Restaurant Floor Plan | How To Create Restaurant Floor ...
- How To Draw A Cafeteria Entity Relationship Diagram
- Cafe and Restaurant Floor Plan
- Data Flow Diagrams (DFD) | Systems Engineering | Cafe and ...
- Er Diagram Of A Cyber Cafe Database
- Floorplans Of A Typical Cafeteria
- Example Machines Connected To Mesh Topology In Cyber Cafe
- Data Flow Diagrams (DFD) | ConceptDraw Solution Park | Cafe and ...
- Organizational Charts | 25 Typical Orgcharts | Cafe and Restaurant ...
