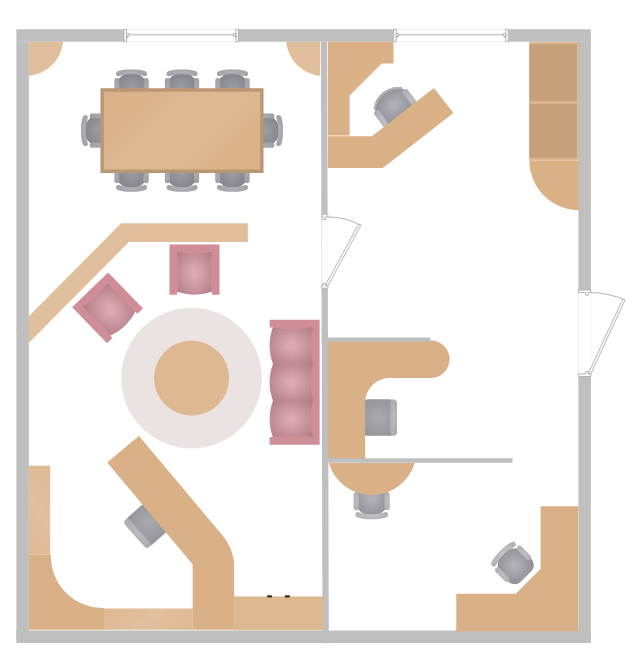Interior Design. Office Layout Plan Design Element
Lucky interior design is an integral part of succesful work at office. The important challenge in office design planning is to find a balance between two main office activities: concentration and communication. Primarily you need to determine with a type of office space, this can be an open space or separate rooms. The first type is more suitable for communication and rapid interaction. That's why open offices and combined spaces are modern types of work space and often used, especially for private offices. Traditional office basically represents separate rooms arranged along the corridor. It is applied for the companies with small number of people or for enterprises divided on separate departments, and is practically inapplicable for teamwork. ConceptDraw DIAGRAM diagramming and vector drawing software extended with Office Layout Plans solution offers a lot of vector stencils libraries with design elements of office furniture and equipment for effective office interior design and office space planning, for easy creation Office Floor Plans and Office Layout Plans. Use ConceptDraw DIAGRAM to visualize process flowcharts, network architecture and program workflows like Visio for Mac and even more. The software can be used with different fields like business, engineering and construction, etc.
This floor plan example shows furniture layout in the office.
"Office layouts are arranged so that staff can work together in departmental and team groupings, providing the best opportunity for efficient work flow, communication and supervision." [Office space planning. Wikipedia]
The interior design example "Office layout plan" was created using the ConceptDraw DIAGRAM diagramming and vector drawing software extended with the Office Layout Plans solution from the Building Plans area of ConceptDraw Solution Park.
"Office layouts are arranged so that staff can work together in departmental and team groupings, providing the best opportunity for efficient work flow, communication and supervision." [Office space planning. Wikipedia]
The interior design example "Office layout plan" was created using the ConceptDraw DIAGRAM diagramming and vector drawing software extended with the Office Layout Plans solution from the Building Plans area of ConceptDraw Solution Park.
- Sofas and chairs - Vector stencils library | Floor Plans | Office ...
- Floor Plans | Sofas and chairs - Vector stencils library | Office floor ...
- Sofas and chairs - Vector stencils library | Office layout plan | Couch ...
- How To Draw A Sofa And A Chair In A Floor Plan
- Cafe and Restaurant Floor Plans | Conference room | Landscape ...
- Interior Design. Office Layout Plan Design Element | Plumbing and ...
- Different Shapes Of Couch
- Restaurant Floor Plans Software. Design your restaurant and | Sofas ...
- Building Drawing Software for Design Seating Plan | Interior Design ...
- Corner Sofa Layout
- Restaurant Floor Plans Software. Design your restaurant and | Office ...
- Ottoman Floor Plan Symbol
- Chaise Longue Symbol In Floorplan
- Office Layout Plans | Cubicle layout | Office Floor Plans | Office ...
- Sofas and chairs - Vector stencils library | Sofas and chairs - Vector ...
- Interior Design Office Layout Plan Design Element | Floor Plan ...
- Office furniture - Vector stencils library | Interior Design . Office ...
- How To Create Restaurant Floor Plan in Minutes | Sofas and chairs ...
- Cafe and Restaurant Floor Plans | Sofas and chairs - Vector stencils ...

