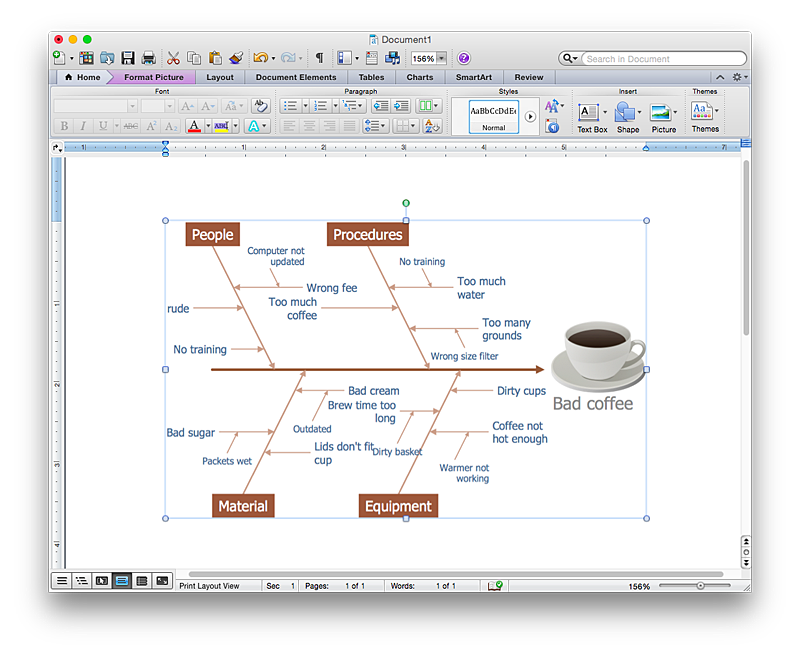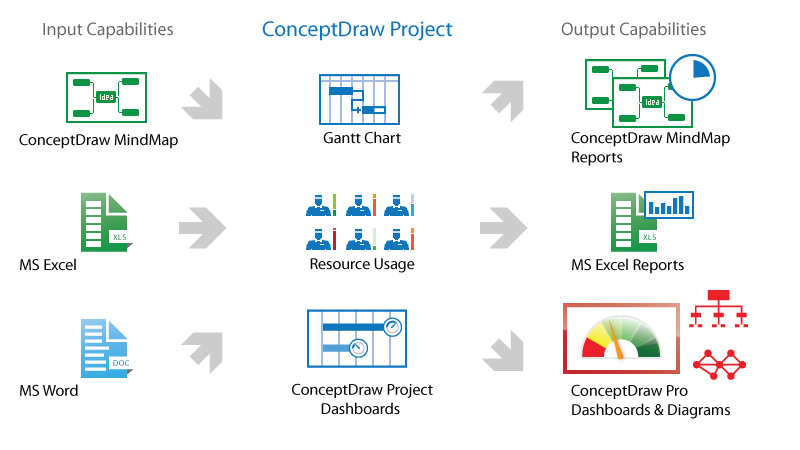HelpDesk
How to Add a Fishbone (Ishikawa) Diagram to a MS Word Document Using ConceptDraw PRO
The ability to create a fishbone (Ishikawa) Diagram is supported by the ConceptDraw Fishbone Diagram solution. ConceptDraw PRO allows you to easily create a fishbone diagrams and then insert them into a MS Word document.
 AWS Architecture Diagrams
AWS Architecture Diagrams
AWS Architecture Diagrams with powerful drawing tools and numerous predesigned Amazon icons and AWS simple icons is the best for creation the AWS Architecture Diagrams, describing the use of Amazon Web Services or Amazon Cloud Services, their application for development and implementation the systems running on the AWS infrastructure. The multifarious samples give you the good understanding of AWS platform, its structure, services, resources and features, wide opportunities, advantages and benefits from their use; solution’s templates are essential and helpful when designing, description and implementing the AWS infrastructure based systems. Use them in technical documentation, advertising and marketing materials, in specifications, presentation slides, whitepapers, datasheets, posters, etc.
 Entity-Relationship Diagram (ERD)
Entity-Relationship Diagram (ERD)
Entity-Relationship Diagram (ERD) solution extends ConceptDraw PRO software with templates, samples and libraries of vector stencils from drawing the ER-diagrams by Chen's and crow’s foot notations.
Product Overview
ConceptDraw PROJECT is a vigorous tool for managing single or multiple projects. It lets you determine all essential elements involved into project, control schedules, resources and finances, and monitor projects' progress in most effective yet simple manner.
 Office Layout Plans
Office Layout Plans
Office layouts and office plans are a special category of building plans and are often an obligatory requirement for precise and correct construction, design and exploitation office premises and business buildings. Designers and architects strive to make office plans and office floor plans simple and accurate, but at the same time unique, elegant, creative, and even extraordinary to easily increase the effectiveness of the work while attracting a large number of clients.
- How to Add a Fishbone ( Ishikawa ) Diagram to a MS Word Document ...
- How to Add a Fishbone ( Ishikawa ) Diagram to a MS Word Document ...
- How to Add a Fishbone ( Ishikawa ) Diagram to a MS Word Document ...
- Manufacturing 8 Ms fishbone diagram - Template | How Do ...
- Mind Mapmind Map Fishbone Template Doc
- Swot Analysis Template Doc
- How To Convert a Fishbone Diagram to Adobe PDF Using ...
- PM Docs | Fishbone Diagram | PM Response | Credit Card ...
- How to Create a Fishbone ( Ishikawa ) Diagram Quickly | Fishbone ...
- How to Add a Bubble Diagram to a MS Word Document Using ...
- How to Create a Fishbone ( Ishikawa ) Diagram Quickly
- Swot Analysis Template Editable Doc
- Electronic Devices And There Diagrams Pdf
- How to Make SWOT Analysis in a Word Document | How to Make ...
- UML Class Diagram Example for Transport System | PM Docs | Data ...
- Sample Doc
- Cause and Effect Analysis | PROBLEM ANALYSIS. Root Cause ...
- How to Add a Flowchart to a MS Word Document Using ...
- Car Parking Causes Fishbone Diagram

