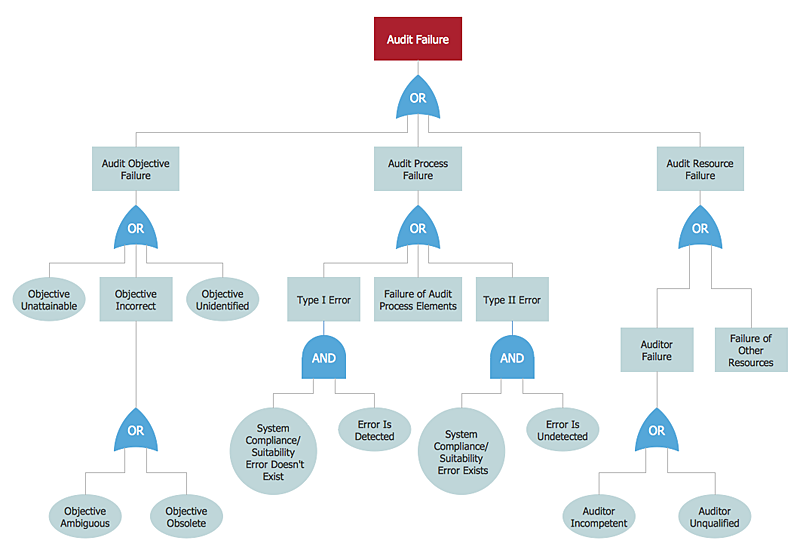HelpDesk
How to Create a Fault Tree Analysis Diagram (FTD) in ConceptDraw PRO
Fault Tree Diagram are logic diagram that shows the state of an entire system in a relationship of the conditions of its elements. Fault Tree Diagram are used to analyze the probability of functional system failures and safety accidents. ConceptDraw PRO allows you to create professional Fault Tree Diagrams using the basic FTD symbols. An FTD visualize a model of the processes within a system that can lead to the unlikely event. A fault tree diagrams are created using standard logic symbols . The basic elements in a fault tree diagram are gates and events.
 Cafe and Restaurant Floor Plans
Cafe and Restaurant Floor Plans
Restaurants and cafes are popular places for recreation, relaxation, and are the scene for many impressions and memories, so their construction and design requires special attention. Restaurants must to be projected and constructed to be comfortable and e
 Seating Plans
Seating Plans
The correct and convenient arrangement of tables, chairs and other furniture in auditoriums, theaters, cinemas, banquet halls, restaurants, and many other premises and buildings which accommodate large quantity of people, has great value and in many cases requires drawing detailed plans. The Seating Plans Solution is specially developed for their easy construction.
- Draw Fault Tree Analysis Online
- How to Create a Fault Tree Analysis Diagram (FTD) in ConceptDraw ...
- ConceptDraw Solution Park | How to Create a Fault Tree Analysis ...
- Online Tree Diagram Generator
- Tree Diagram Generator Online Free
- PROBLEM ANALYSIS . Root Cause Analysis Tree Diagram | Fault ...
- PROBLEM ANALYSIS . Root Cause Analysis Tree Diagram | Fault ...
- How to Create a Fault Tree Analysis Diagram (FTD) in ConceptDraw ...
- Fault Tree Analysis Diagrams | How to Draw an Organization Chart ...
- Process Flowchart | How to Create a Fault Tree Analysis Diagram ...
- Fault Tree Analysis Diagrams | Seven Management and Planning ...
- Fault Tree Analysis Diagrams | Context Diagram Template | Root ...
- Tree Diagram Generator Linguistics
- Fault Tree Analysis Software | How to Create a Fault Tree Analysis ...
- Root cause analysis tree diagram - Template | Fault Tree Analysis ...
- How to Create a Fault Tree Analysis Diagram (FTD) in ConceptDraw ...
- Fault Tree Analysis Software | Venn Diagram Maker | How to Draw ...
- Swot Analysis Generator
- Free Online Tree Diagram Maker
- Fault Tree Analysis Software | Picture graphs - Vector stencils library ...
