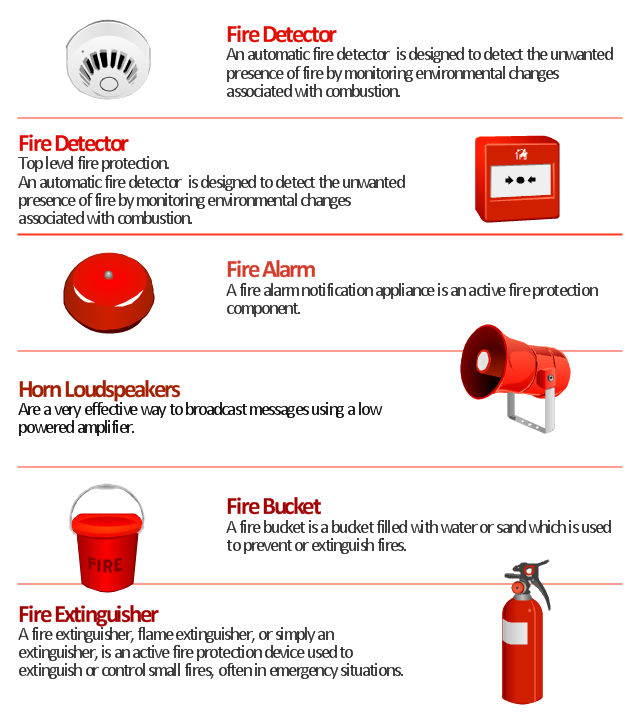 Gym and Spa Area Plans
Gym and Spa Area Plans
Gym and Spa Area Plans solution extends abilities of the architects, designers, engineers, builders, marketing experts, gym instructors, fitness trainers, health and beauty services specialists. It is a real finding for all them due to the unique functionally thought-out drawing tools, samples and examples, template and libraries of pre-made vector design elements offered to help create the Gym and Spa area plans, Fitness plans, Gym workout plan, Gym layout plan, Spa design plans, Gym floor plan and Spa floor plan with any degree of detailing.
Network Diagram Examples
Network diagram is a chart which represents nodes and connections between them in computer network or any telecommunication network, it is a visual depiction of network architecture, physical or logical network topology. There are used common icons for the Network diagrams design, such as icons of various network appliances, computer devices, routers, clouds, peripheral devices, digital devices, etc. Network diagrams can represent networks of different scales (LAN level, WAN level) and detailization. ConceptDraw DIAGRAM diagramming software enhanced with Computer Network Diagrams solution from Computer and Networks area includes huge collection of computer and network templates, design objects and stencils, and numerous quantity of Network diagram examples and samples, among them: Basic Computer Network Diagrams, Communication Network Diagram, Wireless Router Network Diagram, LAN Topology Diagram, Computer Network System Design Diagram, Mobile Satellite Communication Network, Web-based Network Diagram, Hybrid Network Diagram, and many others.
The illustration example "Fire fighting and fire protection equipment" was created in the ConceptDraw PRO diagramming and vector drawing software using the vector clipart library Fire safety equipment.
"Firefighting is the act of extinguishing fires. A firefighter fights fires to prevent loss of life, and/ or destruction of property and the environment. Firefighting is a highly technical skill that requires professionals who have spent years training in both general firefighting techniques and specialized areas of expertise." [Firefighting. Wikipedia]
The illustration example "Fire fighting and fire protection equipment" is included in the Safety and Security solution from the Illustration area of ConceptDraw Solution Park.
"Firefighting is the act of extinguishing fires. A firefighter fights fires to prevent loss of life, and/ or destruction of property and the environment. Firefighting is a highly technical skill that requires professionals who have spent years training in both general firefighting techniques and specialized areas of expertise." [Firefighting. Wikipedia]
The illustration example "Fire fighting and fire protection equipment" is included in the Safety and Security solution from the Illustration area of ConceptDraw Solution Park.
 Safety and Security
Safety and Security
Safety and security solution extends ConceptDraw DIAGRAM software with illustration samples, templates and vector stencils libraries with clip art of fire safety, access and security equipment.
 Office Layout Plans
Office Layout Plans
Office layouts and office plans are a special category of building plans and are often an obligatory requirement for precise and correct construction, design and exploitation office premises and business buildings. Designers and architects strive to make office plans and office floor plans simple and accurate, but at the same time unique, elegant, creative, and even extraordinary to easily increase the effectiveness of the work while attracting a large number of clients.
- Design elements - Industrial equipment | Process Flowchart ...
- Wide area network (WAN) topology. Computer and Network Examples
- Fire safety equipment - Vector stencils library | Design elements ...
- Telecommunication Network Diagrams | Telecommunication ...
- Gym Equipments In Plan Vector
- Process Flowchart | Flow process chart | Flow chart Example ...
- Process Flowchart | Design elements - Industrial equipment | Design ...
- Example Of Equipments In The Lab
- Example Of Control Equipment And Their Symbols In Chemical
- Example Of Equipments
- Fire Safety Equipments Drawing
- Gym and Spa Area Plans | Gym equipment layout floor plan | Gym ...
- Equipment Type Flow Process Chart Example
- Health club floor plan | Gym equipment layout floor plan | Gym ...
- Process Flowchart | Design elements - Industrial equipment ...
- Network Topology Graphical Examples | Network Topology ...
- Design elements - Fire safety equipment | Safety and Security ...
- Technical Drawing Equipments For Chemical Engineering
- Example Of Equipment With Telecom Network
- Computer and Networks Area | Network Layout Floor Plans ...

