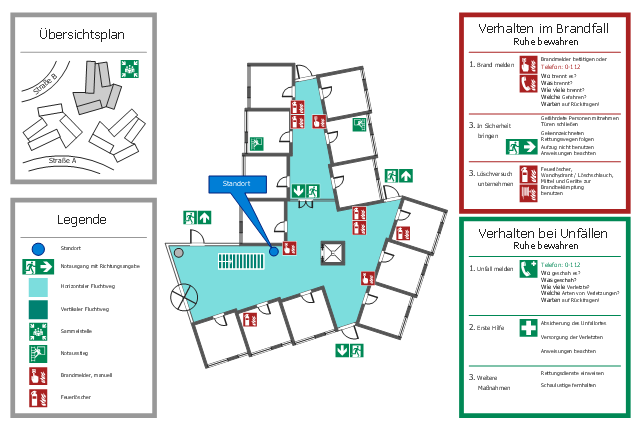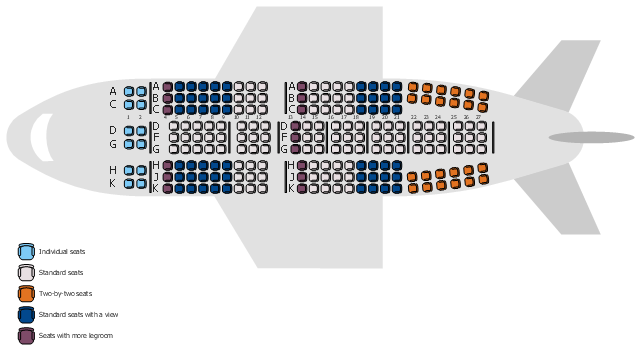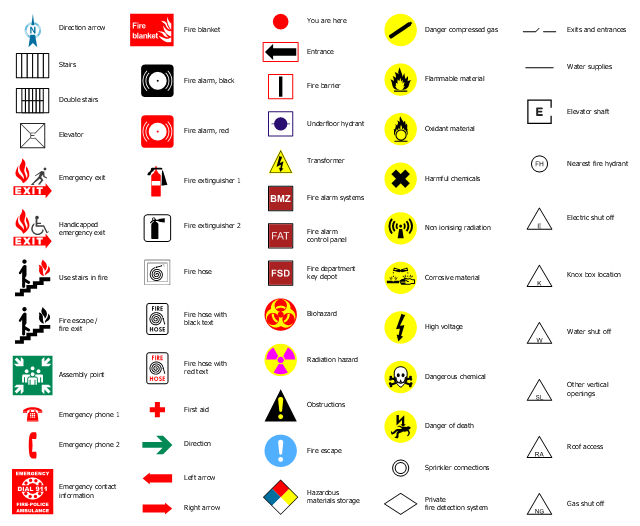This floor plan example was designed on the base of Wikimedia Commons File: Muster eines Flucht- und Rettungsplans.PNG.
[commons.wikimedia.org/ wiki/ File:Muster_ eines_ Flucht-_ und_ Rettungsplans.PNG]
This file is licensed under the Creative Commons Attribution-Share Alike 4.0 International license. [creativecommons.org/ licenses/ by-sa/ 4.0/ deed.en]
"Emergency evacuation is the urgent immediate egress or escape of people away from an area that contains an imminent threat, an ongoing threat or a hazard to lives or property. ...
The most common equipment in buildings to facilitate emergency evacuations are fire alarms, exit signs, and emergency lights. Some structures need special emergency exits or fire escapes to ensure the availability of alternative escape paths." [Emergency evacuation. Wikipedia]
The example "Rescue plan" was created using ConceptDraw PRO software extended with Fire and Emergency Plans solution from Building Plans area of ConceptDraw Solution Park.
[commons.wikimedia.org/ wiki/ File:Muster_ eines_ Flucht-_ und_ Rettungsplans.PNG]
This file is licensed under the Creative Commons Attribution-Share Alike 4.0 International license. [creativecommons.org/ licenses/ by-sa/ 4.0/ deed.en]
"Emergency evacuation is the urgent immediate egress or escape of people away from an area that contains an imminent threat, an ongoing threat or a hazard to lives or property. ...
The most common equipment in buildings to facilitate emergency evacuations are fire alarms, exit signs, and emergency lights. Some structures need special emergency exits or fire escapes to ensure the availability of alternative escape paths." [Emergency evacuation. Wikipedia]
The example "Rescue plan" was created using ConceptDraw PRO software extended with Fire and Emergency Plans solution from Building Plans area of ConceptDraw Solution Park.
The vector stencils library Alarm and access control contains 80 symbols of digital proximity equipment, locking hardware, and access control equipment.
"An alarm device or system of alarm devices gives an audible, visual or other form of alarm signal about a problem or condition. Alarm devices are often outfitted with a siren." [Alarm device. Wikipedia]
"An access control point, which can be a door, turnstile, parking gate, elevator, or other physical barrier, where granting access can be electronically controlled. Typically, the access point is a door. An electronic access control door can contain several elements. At its most basic, there is a stand-alone electric lock. The lock is unlocked by an operator with a switch. To automate this, operator intervention is replaced by a reader. The reader could be a keypad where a code is entered, it could be a card reader, or it could be a biometric reader. Readers do not usually make an access decision, but send a card number to an access control panel that verifies the number against an access list. To monitor the door position a magnetic door switch can be used. In concept, the door switch is not unlike those on refrigerators or car doors. Generally only entry is controlled, and exit is uncontrolled. In cases where exit is also controlled, a second reader is used on the opposite side of the door. In cases where exit is not controlled, free exit, a device called a request-to-exit (REX) is used. Request-to-exit devices can be a push-button or a motion detector. When the button is pushed, or the motion detector detects motion at the door, the door alarm is temporarily ignored while the door is opened. Exiting a door without having to electrically unlock the door is called mechanical free egress. This is an important safety feature. In cases where the lock must be electrically unlocked on exit, the request-to-exit device also unlocks the door." [Access control. Wikipedia]
Use the design elements library Alarm and access control for drawing layout floor plans, blueprints, and wiring diagrams of intrusion systems, time and attendance systems, card and code access control security systems, internal and external security control systems using the ConceptDraw PRO diagramming and vector drawing software.
The shapes library Alarm and access control is included in the Security and Access Plans solution from the Building Plans area of ConceptDraw Solution Park.
"An alarm device or system of alarm devices gives an audible, visual or other form of alarm signal about a problem or condition. Alarm devices are often outfitted with a siren." [Alarm device. Wikipedia]
"An access control point, which can be a door, turnstile, parking gate, elevator, or other physical barrier, where granting access can be electronically controlled. Typically, the access point is a door. An electronic access control door can contain several elements. At its most basic, there is a stand-alone electric lock. The lock is unlocked by an operator with a switch. To automate this, operator intervention is replaced by a reader. The reader could be a keypad where a code is entered, it could be a card reader, or it could be a biometric reader. Readers do not usually make an access decision, but send a card number to an access control panel that verifies the number against an access list. To monitor the door position a magnetic door switch can be used. In concept, the door switch is not unlike those on refrigerators or car doors. Generally only entry is controlled, and exit is uncontrolled. In cases where exit is also controlled, a second reader is used on the opposite side of the door. In cases where exit is not controlled, free exit, a device called a request-to-exit (REX) is used. Request-to-exit devices can be a push-button or a motion detector. When the button is pushed, or the motion detector detects motion at the door, the door alarm is temporarily ignored while the door is opened. Exiting a door without having to electrically unlock the door is called mechanical free egress. This is an important safety feature. In cases where the lock must be electrically unlocked on exit, the request-to-exit device also unlocks the door." [Access control. Wikipedia]
Use the design elements library Alarm and access control for drawing layout floor plans, blueprints, and wiring diagrams of intrusion systems, time and attendance systems, card and code access control security systems, internal and external security control systems using the ConceptDraw PRO diagramming and vector drawing software.
The shapes library Alarm and access control is included in the Security and Access Plans solution from the Building Plans area of ConceptDraw Solution Park.
This airplane seat plan sample shows the seat layout inside the passenger aircraft.
"An aircraft seat map or seating chart, is a diagram of the seat layout inside a passenger aircraft. They are often published by airlines for informational purposes, and are of use to passengers for selection of their seat at booking or check-in.
Seat maps usually indicate the basic seating layout, the numbering and lettering of the seats, the location of the emergency exits, lavatories, galleys, bulkheads and wings. Airlines which allow internet check-in frequently present a seat map indicating free and occupied seats to the passenger so that they select their seat from it." [Aircraft seat map. Wikipedia]
The aircraft seat map example "Airplane seat plan" was created using the ConceptDraw PRO diagramming and vector drawing software extended with the Seating Plans solution from the Building Plans area of ConceptDraw Solution Park.
"An aircraft seat map or seating chart, is a diagram of the seat layout inside a passenger aircraft. They are often published by airlines for informational purposes, and are of use to passengers for selection of their seat at booking or check-in.
Seat maps usually indicate the basic seating layout, the numbering and lettering of the seats, the location of the emergency exits, lavatories, galleys, bulkheads and wings. Airlines which allow internet check-in frequently present a seat map indicating free and occupied seats to the passenger so that they select their seat from it." [Aircraft seat map. Wikipedia]
The aircraft seat map example "Airplane seat plan" was created using the ConceptDraw PRO diagramming and vector drawing software extended with the Seating Plans solution from the Building Plans area of ConceptDraw Solution Park.
The design elements library "Fire and emergency planning" contains 58 fire safety symbols for developing the fire escape plans using the ConceptDraw PRO diagramming and vector drawing software.
The fire escape plan shows the location of fire alarm and extinguishing equipment, stairs and emergency exits, and evacuation orders and path.
"Hazard symbols are recognizable symbols designed to warn about hazardous materials, locations, or objects, including electric currents, poisons, and other things. The use of hazard symbols is often regulated by law and directed by standards organizations. Hazard symbols may appear with different colors, backgrounds, borders and supplemental information in order to specify the type of hazard." [Hazard symbol. Wikipedia]
The vector stencils library Fire and emergency planning is included in the Fire and Emergency Plans solution from the Building Plans" area of ConceptDraw Solution Park.
The fire escape plan shows the location of fire alarm and extinguishing equipment, stairs and emergency exits, and evacuation orders and path.
"Hazard symbols are recognizable symbols designed to warn about hazardous materials, locations, or objects, including electric currents, poisons, and other things. The use of hazard symbols is often regulated by law and directed by standards organizations. Hazard symbols may appear with different colors, backgrounds, borders and supplemental information in order to specify the type of hazard." [Hazard symbol. Wikipedia]
The vector stencils library Fire and emergency planning is included in the Fire and Emergency Plans solution from the Building Plans" area of ConceptDraw Solution Park.
- Emergency Action Plan Template | Flowchart Software | Emergency ...
- Lighting - Vector stencils library | Exit Sign Symbol Plan
- Doors - Vector stencils library | Design elements - Doors and ...
- Security and Access Plans | How to Draw a Security and Access ...
- Design elements - Alarm and access control | Building Design ...
- Security system floor plan | Design elements - Alarm and access ...
- Fire Exit Plan . Building Plan Examples | How To Create Emergency ...
- Fire and Emergency Plans | How to Draw a Fire Evacuation Plan for ...
- Security system floor plan | Design elements - Initiation and ...
- Security and Access Plans | Security Plans | Security system plan ...
- Building Evacuation Procedure That Include Emergency Exit And ...
- How To use House Electrical Plan Software | Design elements ...
- How To use House Electrical Plan Software | Physical Security Plan ...
- Design elements - Doors and windows | Doors - Vector stencils ...
- Design elements - Alarm and access control | Plumbing and Piping ...
- Security and Access Plans | Design elements - Alarm and access ...
- Design elements - Alarm and access control | Design elements ...
- Security system plan | Security and Access Plans | Network Security ...
- How To use House Electrical Plan Software | Emergency Plan ...



