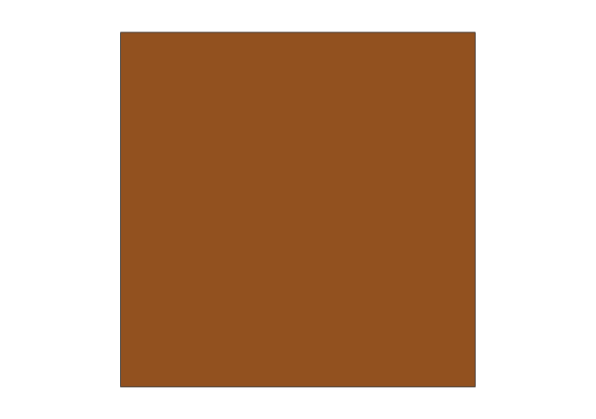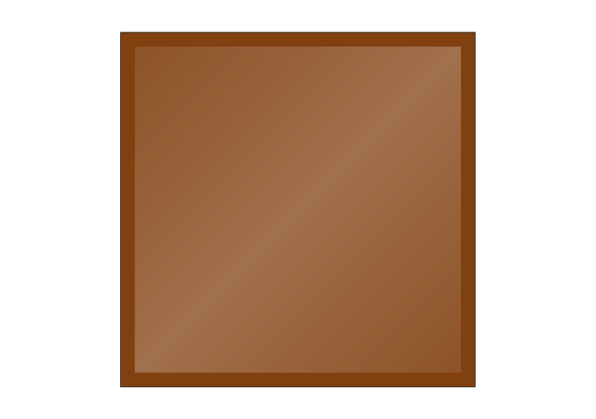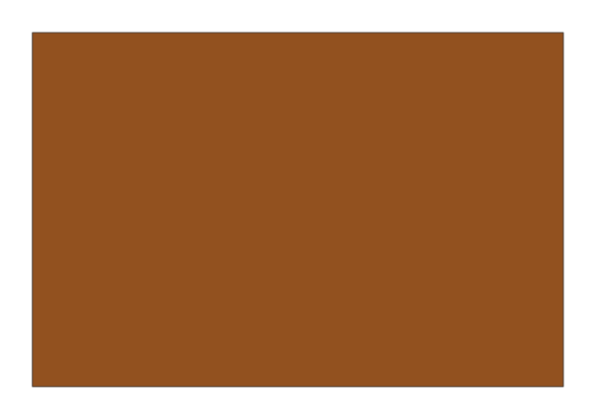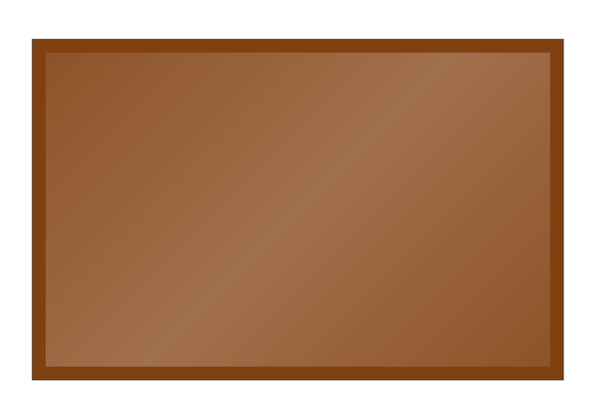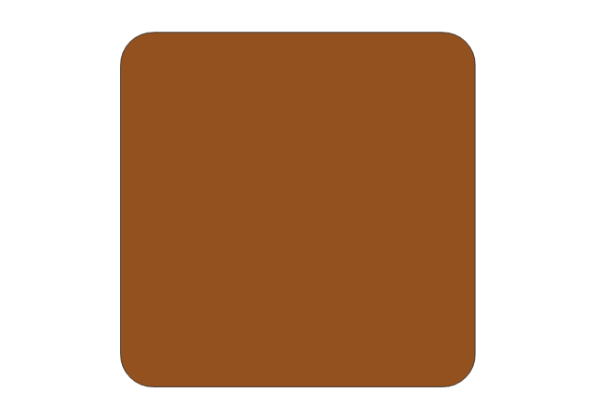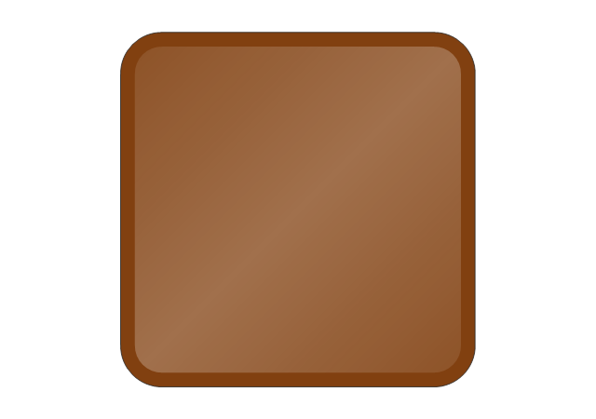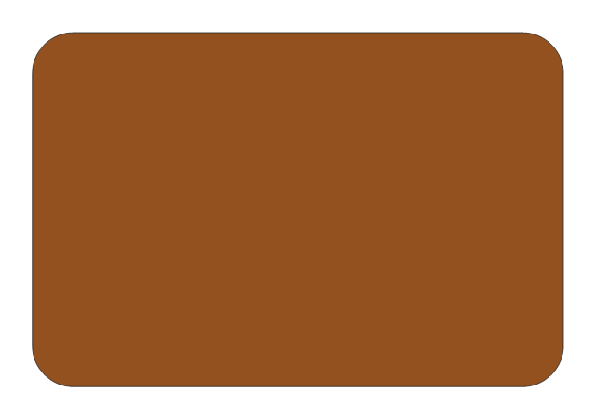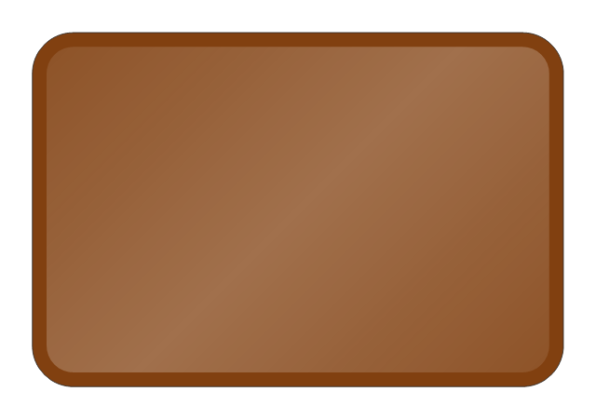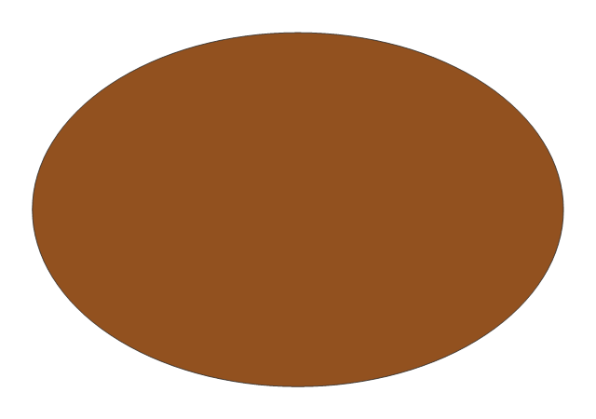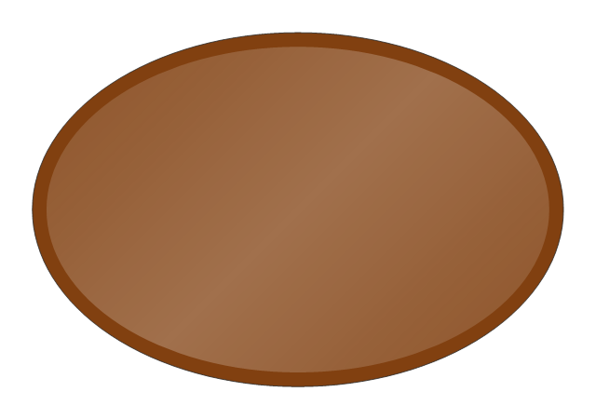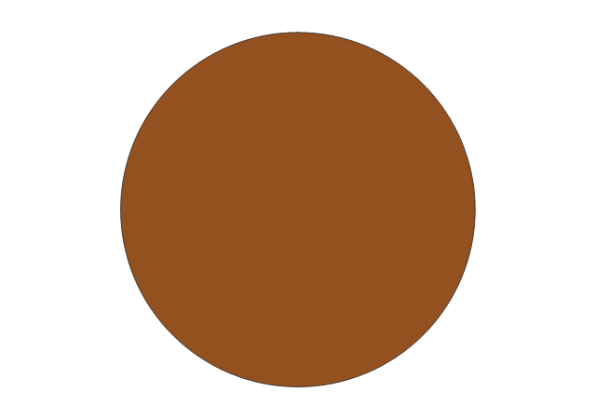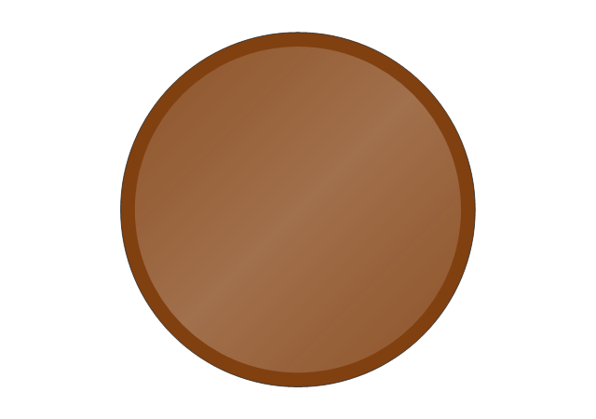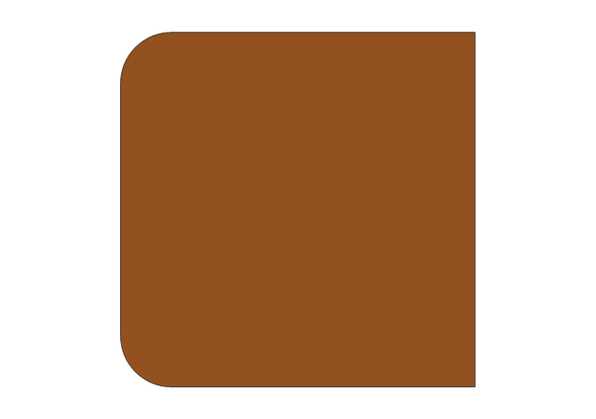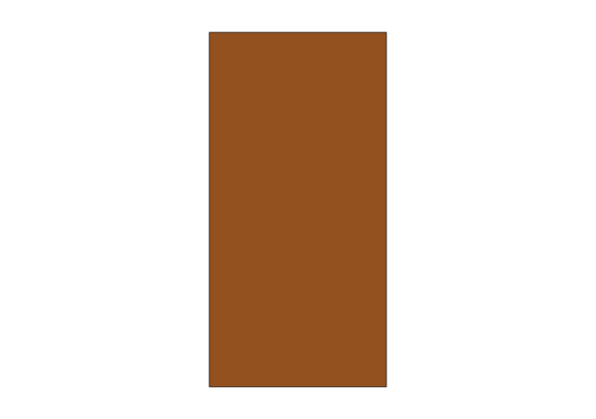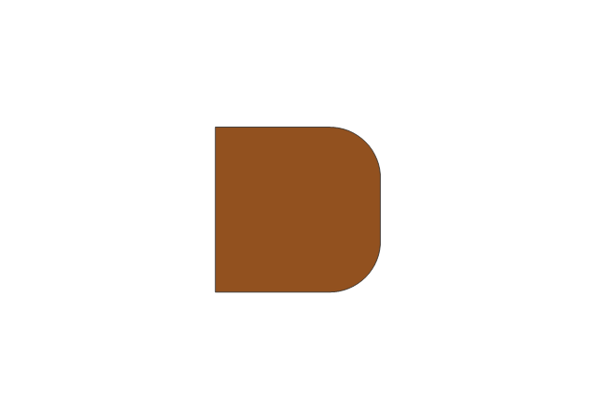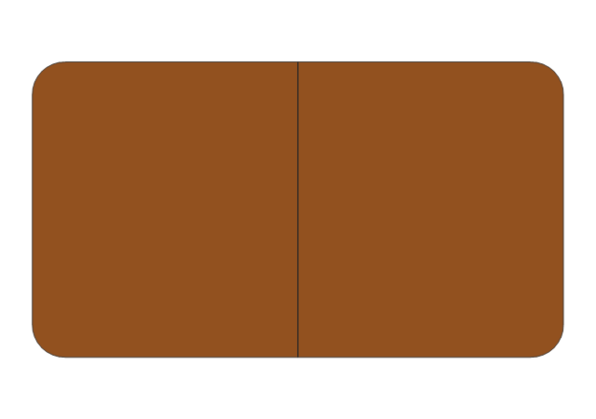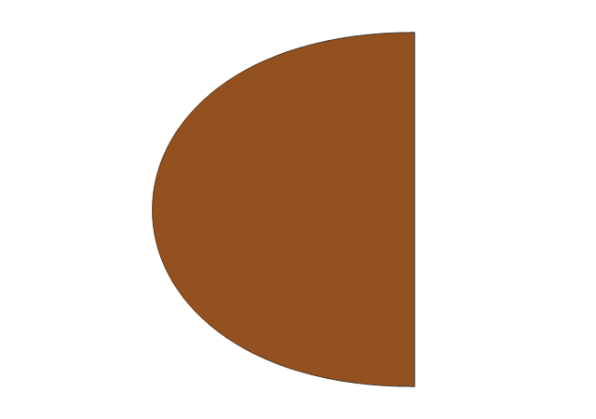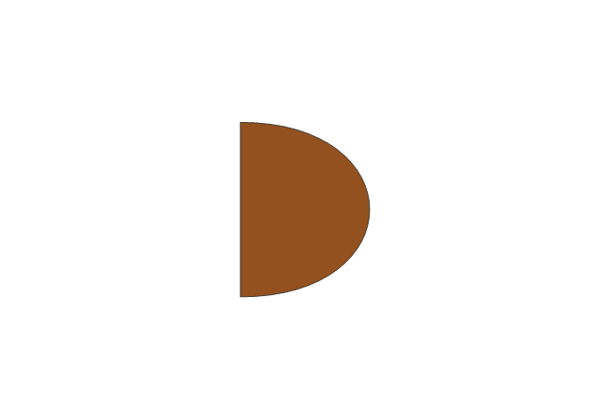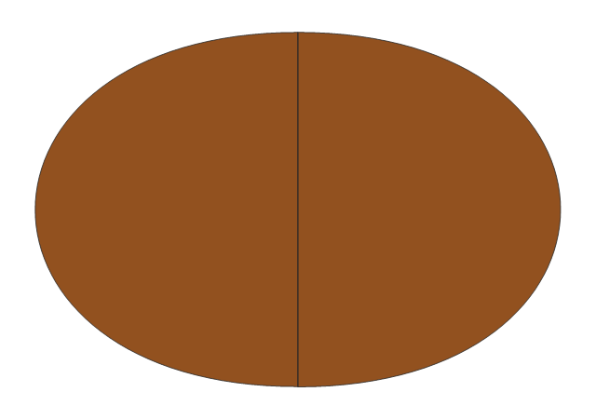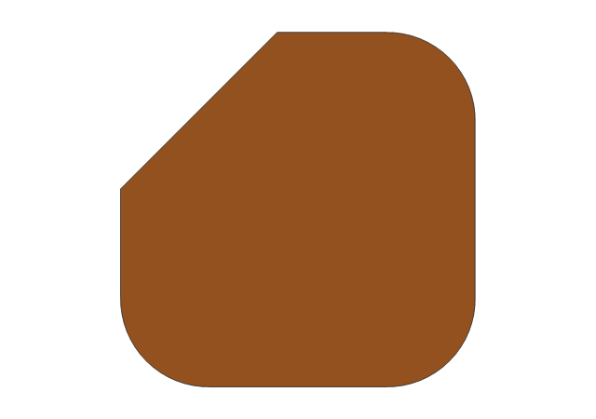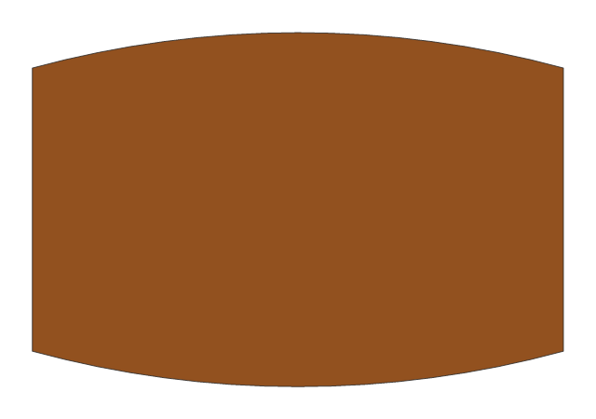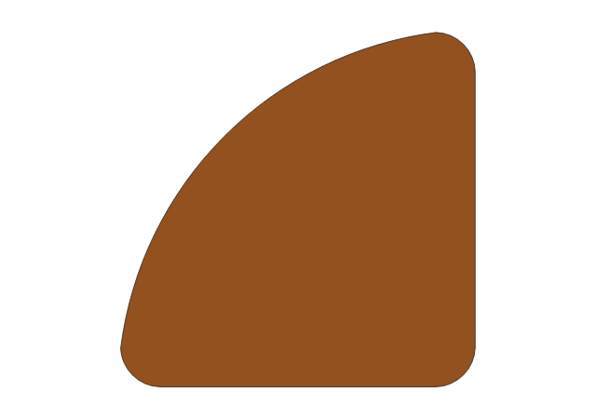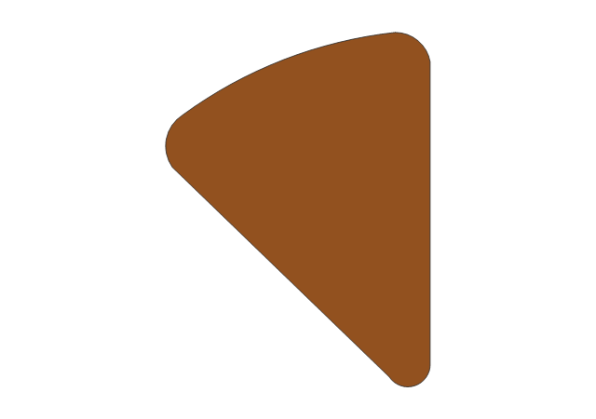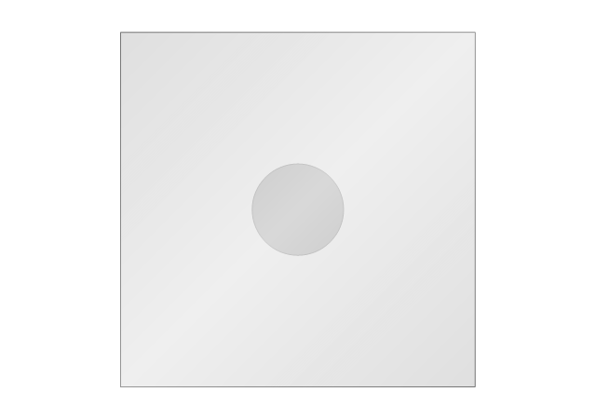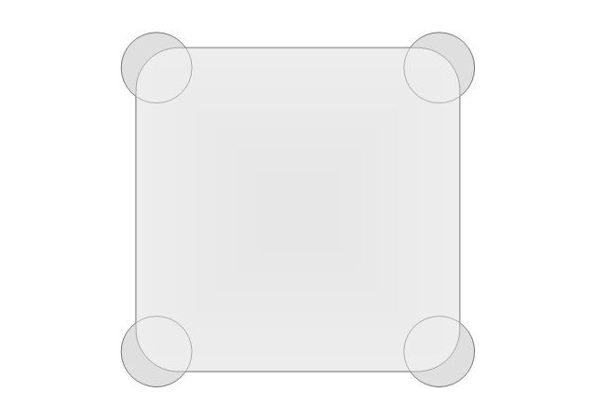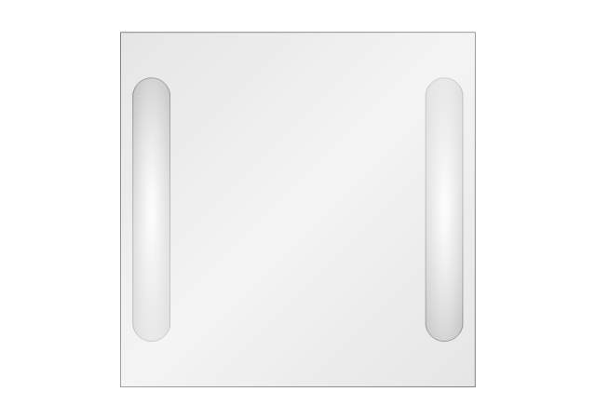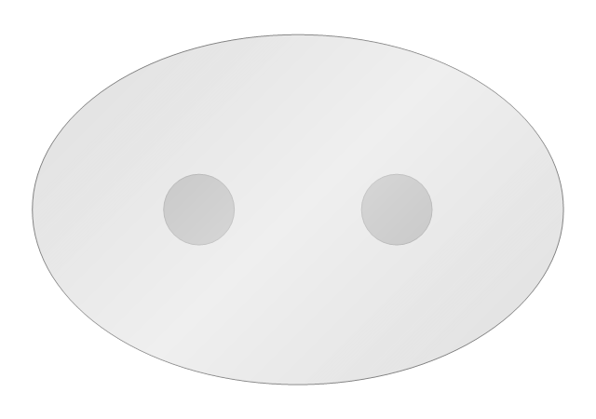The vector stencils library "Tables" contains 27 shapes of tables. Use it for drawing room design plans, furniture arrangement and layouts in the ConceptDraw PRO diagramming and vector drawing software extended with the Floor Plans solution from the Building Plans area of ConceptDraw Solution Park.
- Create Floor Plan With Table And Chairs Drawing
- How to Draw a Landscape Design Plan | Landscape & Garden ...
- Seating Plans | Powerful Drawing Feature for Creating Professional ...
- Interior Design Office Layout Plan Design Element | Table Seating ...
- How to Create a Seating Chart for Wedding or Event | Office Table ...
- How To Draw Table Plan By Software At Restaurant Video File
- Chair Symbols For Plan Drawings
- Dining Room Table Designs Plans
- How To Draw Table And Chair Technical Plan
