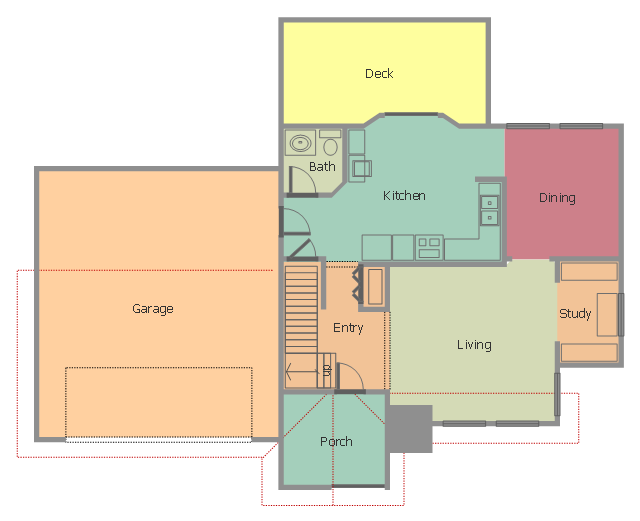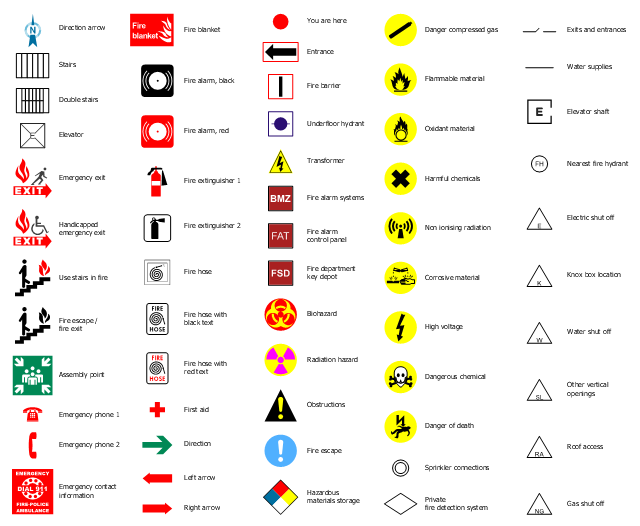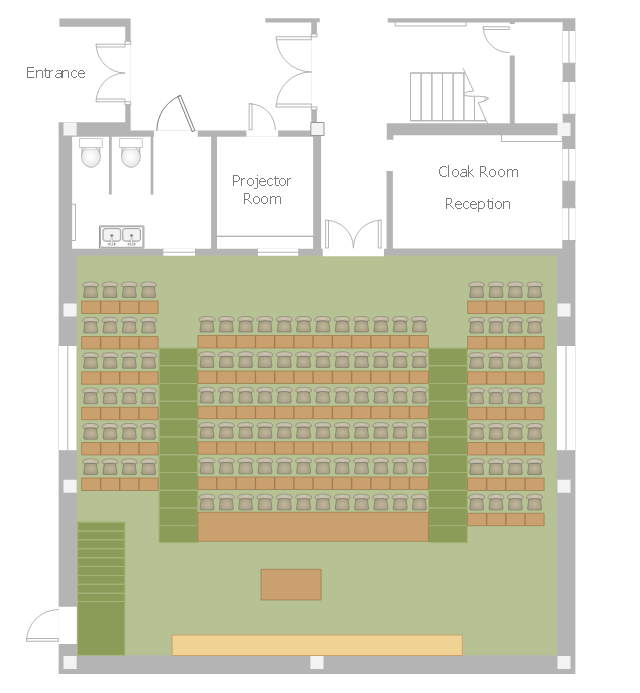The vector stencils library "Fire and emergency planning" contains 52 symbols of firefighting equipment.
Use these shapes for drawing fire and emergency floor plans, equipment layouts, and evacuation schemes in the ConceptDraw PRO diagramming and vector drawing software extended with the Fire and Emergency Plans solution from the Building Plans area of ConceptDraw Solution Park.
www.conceptdraw.com/ solution-park/ building-fire-emergency-plans
Use these shapes for drawing fire and emergency floor plans, equipment layouts, and evacuation schemes in the ConceptDraw PRO diagramming and vector drawing software extended with the Fire and Emergency Plans solution from the Building Plans area of ConceptDraw Solution Park.
www.conceptdraw.com/ solution-park/ building-fire-emergency-plans
The vector stencils library "Fire and emergency planning" contains 52 symbols of firefighting equipment.
Use these shapes for drawing fire and emergency floor plans, equipment layouts, and evacuation schemes in the ConceptDraw PRO diagramming and vector drawing software extended with the Fire and Emergency Plans solution from the Building Plans area of ConceptDraw Solution Park.
www.conceptdraw.com/ solution-park/ building-fire-emergency-plans
Use these shapes for drawing fire and emergency floor plans, equipment layouts, and evacuation schemes in the ConceptDraw PRO diagramming and vector drawing software extended with the Fire and Emergency Plans solution from the Building Plans area of ConceptDraw Solution Park.
www.conceptdraw.com/ solution-park/ building-fire-emergency-plans
This floor plan sample shows home containing porch, entry, kitchen, bathroom, dining room, living room, study, deck and garage.
"A home is a dwelling used as a permanent or semi-permanent residence for an individual, family, household or several families in a tribe. It is often a house, apartment, or other building, or alternatively a mobile home, houseboat, yurt or any other portable shelter. Larger groups may live in a nursing home, children's home, convent or any similar institution. A homestead also includes agricultural land and facilities for domesticated animals. Where more secure dwellings are not available, people may live in the informal and sometimes illegal shacks found in slums and shanty towns. More generally, "home" may be considered to be a geographic area, such as a town, village, suburb, city, or country." [Home. Wikipedia]
The Home floor plan example was created using the ConceptDraw PRO diagramming and vector drawing software extended with the Floor Plans solution from the Building Plans area of ConceptDraw Solution Park.
"A home is a dwelling used as a permanent or semi-permanent residence for an individual, family, household or several families in a tribe. It is often a house, apartment, or other building, or alternatively a mobile home, houseboat, yurt or any other portable shelter. Larger groups may live in a nursing home, children's home, convent or any similar institution. A homestead also includes agricultural land and facilities for domesticated animals. Where more secure dwellings are not available, people may live in the informal and sometimes illegal shacks found in slums and shanty towns. More generally, "home" may be considered to be a geographic area, such as a town, village, suburb, city, or country." [Home. Wikipedia]
The Home floor plan example was created using the ConceptDraw PRO diagramming and vector drawing software extended with the Floor Plans solution from the Building Plans area of ConceptDraw Solution Park.
The design elements library "Fire and emergency planning" contains 52 fire safety symbols for developing the fire escape plans using the ConceptDraw PRO diagramming and vector drawing software.
The fire escape plan shows the location of fire alarm and extinguishing equipment, stairs and emergency exits, and evacuation orders and path.
"Hazard symbols are recognizable symbols designed to warn about hazardous materials, locations, or objects, including electric currents, poisons, and other things. The use of hazard symbols is often regulated by law and directed by standards organizations. Hazard symbols may appear with different colors, backgrounds, borders and supplemental information in order to specify the type of hazard." [Hazard symbol. Wikipedia]
The vector stencils library Fire and emergency planning is included in the Fire and Emergency Plans solution from the Building Plans" area of ConceptDraw Solution Park.
www.conceptdraw.com/ solution-park/ building-fire-emergency-plans
The fire escape plan shows the location of fire alarm and extinguishing equipment, stairs and emergency exits, and evacuation orders and path.
"Hazard symbols are recognizable symbols designed to warn about hazardous materials, locations, or objects, including electric currents, poisons, and other things. The use of hazard symbols is often regulated by law and directed by standards organizations. Hazard symbols may appear with different colors, backgrounds, borders and supplemental information in order to specify the type of hazard." [Hazard symbol. Wikipedia]
The vector stencils library Fire and emergency planning is included in the Fire and Emergency Plans solution from the Building Plans" area of ConceptDraw Solution Park.
www.conceptdraw.com/ solution-park/ building-fire-emergency-plans
This lecture hall seating plan sample was created on the base of the Lecture Theatre floorplan from the website of the Kent Science Park, UK.
[kentsciencepark.co.uk/ MeetingRooms/ MeetingRooms.aspx]
"A lecture hall (or lecture theatre) is a large room used for instruction, typically at a college or university. Unlike a traditional classroom with a capacity from one to four dozen, the capacity of lecture halls is typically measured in the hundreds. Lecture halls almost always have a pitched floor, so that those in the rear are sat higher than those at the front, allowing them to see the lecturer. The importance of lecture halls is so significant that some schools of architecture have offered courses exclusively centered on their design. The noted Boston architect Earl Flansburgh wrote numerous articles focusing on achieving efficacious lecture hall design.
Lecture halls differ from seminar rooms in that they allow for little versatility in use, although they are no less flexible than, for example, chemistry laboratories. Experimentation, group work, and other contemporary educational methods are not practicable in a lecture hall. On the other hand, lecture halls are excellent for focusing the attention of a large group on a single point, either an instructor or an audio-visual presentation, and modern lecture halls often feature audio-visual equipment. A microphone and loudspeakers are common to help the lecturer be heard, and projection screens may be used for large displays. The acoustic properties of lecture halls have been the subject of numerous international studies, some even antedating the use of electronic amplification." [Lecture hall. Wikipedia]
The example "Lecture theatre floor plan" was created using the ConceptDraw PRO diagramming and vector drawing software extended with the School and Training Plans solution from the Building Plans area of ConceptDraw Solution Park.
[kentsciencepark.co.uk/ MeetingRooms/ MeetingRooms.aspx]
"A lecture hall (or lecture theatre) is a large room used for instruction, typically at a college or university. Unlike a traditional classroom with a capacity from one to four dozen, the capacity of lecture halls is typically measured in the hundreds. Lecture halls almost always have a pitched floor, so that those in the rear are sat higher than those at the front, allowing them to see the lecturer. The importance of lecture halls is so significant that some schools of architecture have offered courses exclusively centered on their design. The noted Boston architect Earl Flansburgh wrote numerous articles focusing on achieving efficacious lecture hall design.
Lecture halls differ from seminar rooms in that they allow for little versatility in use, although they are no less flexible than, for example, chemistry laboratories. Experimentation, group work, and other contemporary educational methods are not practicable in a lecture hall. On the other hand, lecture halls are excellent for focusing the attention of a large group on a single point, either an instructor or an audio-visual presentation, and modern lecture halls often feature audio-visual equipment. A microphone and loudspeakers are common to help the lecturer be heard, and projection screens may be used for large displays. The acoustic properties of lecture halls have been the subject of numerous international studies, some even antedating the use of electronic amplification." [Lecture hall. Wikipedia]
The example "Lecture theatre floor plan" was created using the ConceptDraw PRO diagramming and vector drawing software extended with the School and Training Plans solution from the Building Plans area of ConceptDraw Solution Park.
- Double Stairs
- Stair
- Fire and emergency planning - Vector stencils library | Symbol Fire ...
- Fire and emergency planning - Vector stencils library | Interior ...
- Emergency Plan | Fire Exit Plan. Building Plan Examples | How To ...
- Fire Exit Plan. Building Plan Examples | How To Create Emergency ...
- Design elements - Fire and emergency planning | How To Create ...
- House plumbing plan | Fire and emergency planning - Vector ...
- Fire Exit Plan. Building Plan Examples | How To Create Emergency ...
- Design elements - Fire and emergency planning | How To Create ...
- Plumbing and Piping Plans | Piping and Instrumentation Diagram ...
- Design elements - Initiation and annunciation | Fire and emergency ...
- Fire Exit Plan. Building Plan Examples | Fire and emergency ...
- Design elements - Initiation and annunciation | Fire and emergency ...
- Design elements - Initiation and annunciation | Fire and emergency ...
- How To Create Emergency Plans and Fire Evacuation | Fire Exit ...
- Design elements - Fire and emergency planning | IDEF9 Standard ...
- Fire and Emergency Plans | How To Create Emergency Plans | How ...
- Fire Exit Plan. Building Plan Examples | Fire and emergency ...
- First Aid Floor Plan






















































