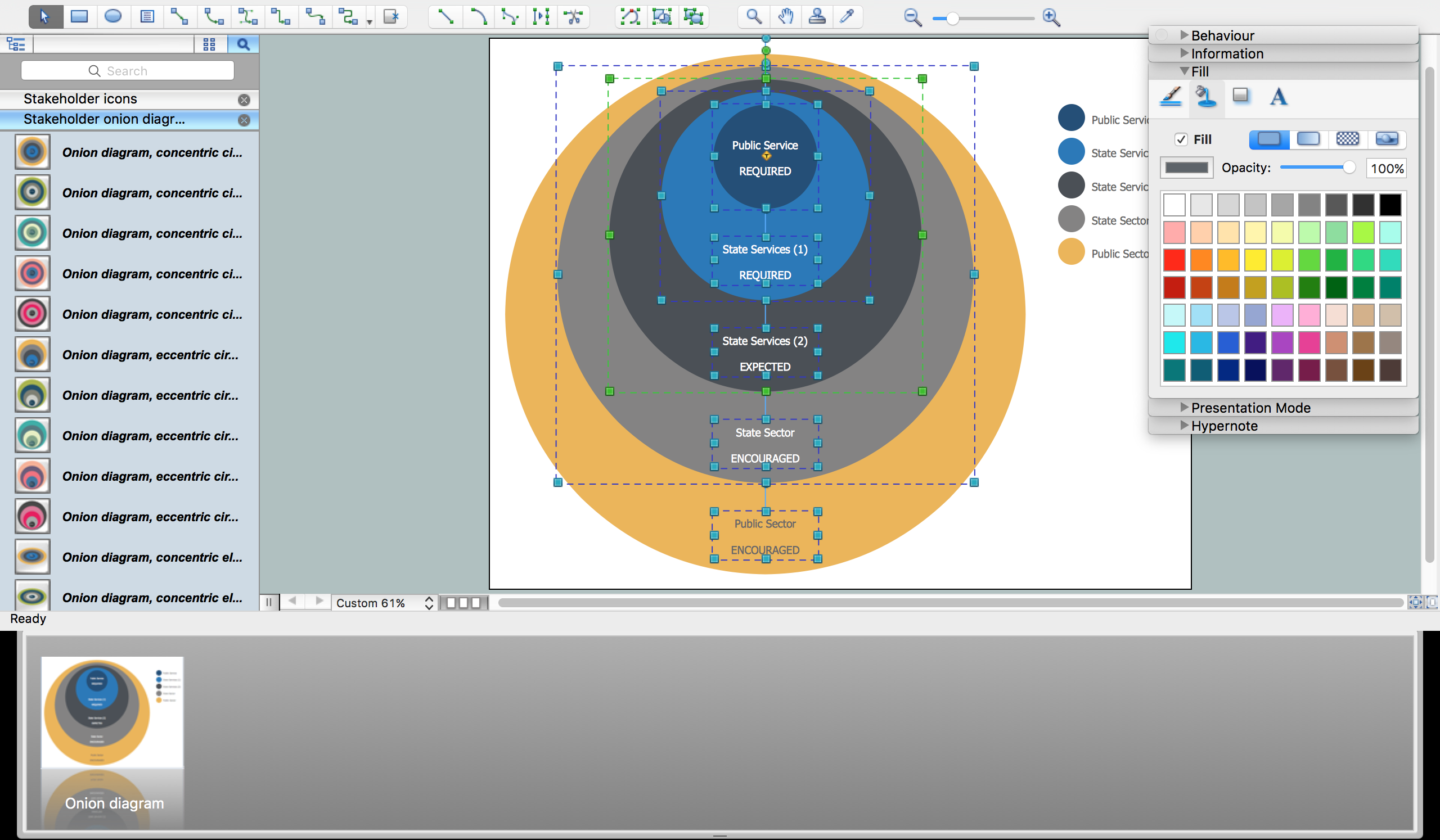Onion Diagram Process Design
Onion diagram is a type of circular diagram that consists of the core circle representing the product/solution and concentric circles around it, which dependent on the core and look like the cross sections of onion. ConceptDraw PRO diagramming and vector drawing software supplied with Stakeholder Onion Diagrams Solution from the Management Area of ConceptDraw Solution Park is an ideal software for effective Onion diagram process design.
 ConceptDraw Solution Park
ConceptDraw Solution Park
ConceptDraw Solution Park collects graphic extensions, examples and learning materials
 Stakeholder Onion Diagrams
Stakeholder Onion Diagrams
The Stakeholder Onion Diagram is often used as a way to view the relationships of stakeholders to a project goal. A basic Onion Diagram contains a rich information. It shows significance of stakeholders that will have has influence to the success achieve
 Plant Layout Plans
Plant Layout Plans
This solution extends ConceptDraw PRO v.9.5 plant layout software (or later) with process plant layout and piping design samples, templates and libraries of vector stencils for drawing Plant Layout plans. Use it to develop plant layouts, power plant desig
 Building Plans Area
Building Plans Area
The Building Plans Area collects solutions for drawing the building and site plans.
 Site Plans
Site Plans
Vivid and enticing plan is the starting point in landscape design and site plan design, it reflects the main design idea and gives instantly a vision of the end result after implementation of this plan. Moreover site plan, architectural plan, detailed engineering documents and landscape sketches are obligatory when designing large projects of single and multi-floor buildings.
 Management Area
Management Area
The solutions from Management area of ConceptDraw Solution Park collect templates, samples and libraries of vector stencils for drawing the management diagrams and mind maps.
 School and Training Plans
School and Training Plans
Planning a school and its campus layout needs to depict the premises, represent internal spaces, location of windows and direction of natural light. Detailed classroom seating chart helps you visualize location of the blackboard and desks, taking into account the specifics of the room and its lighting, with a goal to design the classroom to be comfortable for each pupil and teacher.
 Business Package for Management
Business Package for Management
Package intended for professional who designing and documenting business processes, preparing business reports, plan projects and manage projects, manage organizational changes, prepare operational instructions, supervising specific department of an organization, workout customer service processes and prepare trainings for customer service personal, carry out a variety of duties to organize business workflow.
 Computer Network Diagrams
Computer Network Diagrams
Computer Network Diagrams solution extends ConceptDraw PRO software with samples, templates and libraries of vector stencils for drawing the computer network topology diagrams.
 Network Layout Floor Plans
Network Layout Floor Plans
Network Layout Floor Plan solution extends ConceptDraw PR software with samples, templates and libraries of vector stencils for drawing the computer network layout floor plans.
 Value Stream Mapping
Value Stream Mapping
Value stream mapping solution extends ConceptDraw PRO software with templates, samples and vector stencils for drawing the Value Stream Maps (VSM) in lean manufacturing practice.
 Cloud Computing Diagrams
Cloud Computing Diagrams
The Cloud Computing Diagrams solution extends the functionality of the ConceptDraw PRO software with comprehensive collection of libraries of cloud computing vector stencils to help you get started design of Cloud Computing Diagrams and Architecture D
- Directional Maps | Plant Layout Plans | Onion Diagram Process ...
- Plant Layout Plans | Process flow diagram (PFD) template | Piping ...
- Blank Calendar Template | Calendars | Onion Diagram Templates ...
- Design elements - HVAC equipment | Plant Layout Plans | ATM UML ...
- Plant Layout Plans | Marketing Diagrams | ATM UML Diagrams ...
- Social Ecological Model (SEM) - Onion diagram | Energy Pyramid ...
- ConceptDraw Solution Park | Directional Maps | Plant Layout Plans ...
- How to Create a Timeline Diagram in ConceptDraw PRO | Onion ...
- How to Create Infographics that Help People Eat Healthy | Plant ...
- Plant Layout Plans | Flow chart Example. Warehouse Flowchart ...
- ConceptDraw Solution Park | HR Flowcharts | Matrices | Food And ...
- Directional Maps | Organizational Structure Diagram Software | Plant ...
- Gym and Spa Area Plans | Plant Layout Plans | Directional Maps ...
- Stakeholder Onion Diagram Template | ConceptDraw PRO ...
- Bubble diagrams in Landscape Design with ConceptDraw PRO ...
- Stakeholder Onion Diagram Template | Process Flowchart | Timeline ...
- Fishbone Diagram | Fishbone Diagrams | ATM UML Diagrams | Fish ...
- Project Timeline | Stakeholder Onion Diagram Template | Process ...
- Plant Layout Plans | 25 Typical Orgcharts | Telecommunication ...
- Plant Layout Plans | Hotel Plan. Hotel Plan Examples | ATM UML ...
