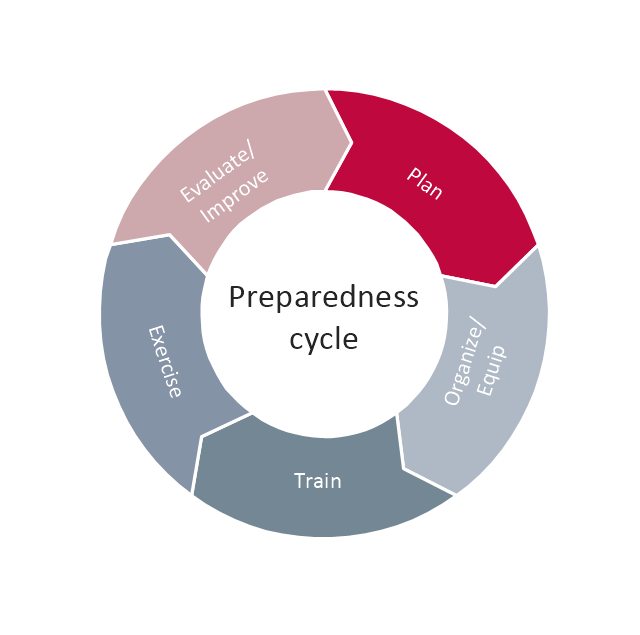Emergency Plan
The Fire Emergency Plan illustrates the scheme of the building and location of the main and fire exits for a safe evacuation, and clearly defines directions to them on the plan. Fire Emergency Plans are constructed on the case of unexpected or emergency situations, fires, hazardous leaks, natural disasters, and other sudden events. They must to be obligatorily on the plain sight at every building and on each floor, at living houses and apartments, schools and universities, medical centers, clinics and hospitals, office buildings, banks, cafes, restaurants, and also at all other public buildings and institutions. The Evacuation plans and Emergency Plans preliminary designed in ConceptDraw DIAGRAM software help employees and family members when some emergency events happen and let avoid the accidents and sad consequences, prevent injuries and fatalities, allow reduce damages and speed the work resumption. Start drawing emergency blueprint from floor bounds, then add the inner walls and doors, and finally use bright arrows to visually show evacuation directions to fire exits. ConceptDraw is a serious alternative to Visio. It's a desktop based solution aimed at professional designers working in CAD environments. It is also a good option for those who work between Mac and PC because one license is valid for both.
This arrow ring chart sample was created on the base of the figure illustrating the webpage "National Preparedness Cycle. Plan" from the Federal Emergency Management Agency (FEMA) website. "Planning makes it possible to manage the entire life cycle of a potential crisis. Strategic and operational planning establishes priorities, identifies expected levels of performance and capability requirements, provides the standard for assessing capabilities and helps stakeholders learn their roles. The planning elements identify what an organization’s Standard Operating Procedures (SOPs) or Emergency Operations Plans (EOPs) should include for ensuring that contingencies are in place for delivering the capability during a large-scale disaster." [fema.gov/ plan]
The arrow ring chart example "National Preparedness Cycle" was created using the ConceptDraw PRO diagramming and vector drawing software extended with the Target and Circular Diagrams solution from the Marketing area of ConceptDraw Solution Park.
www.conceptdraw.com/ solution-park/ marketing-target-and-circular-diagrams
The arrow ring chart example "National Preparedness Cycle" was created using the ConceptDraw PRO diagramming and vector drawing software extended with the Target and Circular Diagrams solution from the Marketing area of ConceptDraw Solution Park.
www.conceptdraw.com/ solution-park/ marketing-target-and-circular-diagrams
Making Mechanical Diagram
The engineering diagrams produced with ConceptDraw DIAGRAM are vector graphic documents and are available for reviewing, modifying, and converting to a variety of formats (image, HTML, PDF file, MS PowerPoint Presentation, Adobe Flash or MS Visio XML).- How To Prepare An Emergency Evacuation Plan School
- How To Prepare For School Building Diagram Symbol
- Emergency Plan | Fire and Emergency Plans | Fire Exit Plan ...
- Fire Exit Plan . Building Plan Examples | Building Drawing Design ...
- Building Drawing . Design Element: School Layout | Fire Exit Plan ...
- Process Flowchart | How To Draw Building Plans | Emergency Plan ...
- How To Prepare Building Layout
- How To Prepare Civil Blueprint Diagram Download Free
- How To Prepare A Flow Chart On Management Structure Of School
- How To Create Emergency Plans and Fire Evacuation | Design ...
- Prepare A Flow Chart Of Management Structure Of The School
- Emergency Plan | Fire Exit Plan . Building Plan Examples | How To ...
- Emergency Plan | Fire Exit Plan . Building Plan Examples | How To ...
- Emergency Plan | Fire Exit Plan . Building Plan Examples | Fire and ...
- Emergency Plan | Fire and Emergency Plans | Office fire and ...
- Emergency Management
- How To Draw Building Plans | Building Plan Software. Building Plan ...
- Building Drawing Software for Design Site Plan | How To Create ...
- How To use House Electrical Plan Software | Fire Exit Plan . Building ...
- How To Draw Building Plans | How To use Building Plan Examples ...


