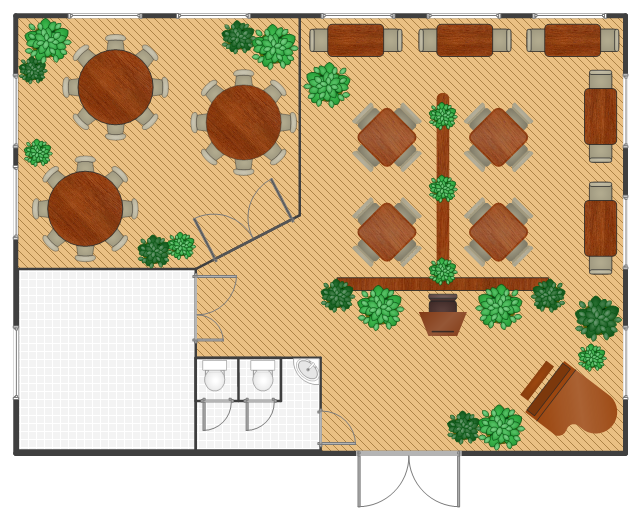The Restaurant plan example shows furniture layout in the restaurant.
"Restaurants may be classified or distinguished in many different ways. The primary factors are usually the food itself (e.g. vegetarian, seafood, steak); the cuisine (e.g. Italian, Chinese, Indian, French, Thai) and/ or the style of offering (e.g. tapas bar, a sushi train, a tastet restaurant, a buffet restaurant or a yum cha restaurant). Beyond this, restaurants may differentiate themselves on factors including speed (see fast food), formality, location, cost, service, or novelty themes (such as automated restaurants).
Restaurants range from inexpensive and informal lunching or dining places catering to people working nearby, with simple food served in simple settings at low prices, to expensive establishments serving refined food and fine wines in a formal setting. In the former case, customers usually wear casual clothing. In the latter case, depending on culture and local traditions, customers might wear semi-casual, semi-formal or formal wear. Typically, customers sit at tables, their orders are taken by a waiter, who brings the food when it is ready. After eating, the customers then pay the bill." [Restaurant. Wikipedia]
The Restaurant plan example was created using ConceptDraw PRO diagramming and vector drawing software extended with the Cafe and Restaurant solution from Building Plans area of ConceptDraw Solution Park.
"Restaurants may be classified or distinguished in many different ways. The primary factors are usually the food itself (e.g. vegetarian, seafood, steak); the cuisine (e.g. Italian, Chinese, Indian, French, Thai) and/ or the style of offering (e.g. tapas bar, a sushi train, a tastet restaurant, a buffet restaurant or a yum cha restaurant). Beyond this, restaurants may differentiate themselves on factors including speed (see fast food), formality, location, cost, service, or novelty themes (such as automated restaurants).
Restaurants range from inexpensive and informal lunching or dining places catering to people working nearby, with simple food served in simple settings at low prices, to expensive establishments serving refined food and fine wines in a formal setting. In the former case, customers usually wear casual clothing. In the latter case, depending on culture and local traditions, customers might wear semi-casual, semi-formal or formal wear. Typically, customers sit at tables, their orders are taken by a waiter, who brings the food when it is ready. After eating, the customers then pay the bill." [Restaurant. Wikipedia]
The Restaurant plan example was created using ConceptDraw PRO diagramming and vector drawing software extended with the Cafe and Restaurant solution from Building Plans area of ConceptDraw Solution Park.
- Restaurant Floor Plans Samples | Restaurant plan | Restaurant ...
- Cafe Counter Layout
- How To Create Restaurant Floor Plan in Minutes | Cafe and ...
- Cafe and Restaurant Floor Plans | How To Create Restaurant Floor ...
- Counter Restaurant Plan
- How To Create Restaurant Floor Plan in Minutes | Cafe Floor Plan ...
- How To Create Restaurant Floor Plan in Minutes | Small Office ...
- How To Create Restaurant Floor Plan in Minutes | Food Court | Floor ...
- How To Create Restaurant Floor Plan in Minutes | Fast food ...
- Restaurant Floor Plans Samples | How To Create Restaurant Floor ...
- Kitchen and dining room - Vector stencils library | Floor Plans | How ...
- Fast food bar | Food Court | How To Create Restaurant Floor Plan in ...
- Fast casual restaurant floor plan | Design elements - Cafe and ...
- Restaurant Floor Plans Samples | Banquet Hall Plan Software ...
- Restaurant plan | Design elements - Cafe and restaurant | How To ...
- How To Create Restaurant Floor Plan in Minutes | Design elements ...
- Kitchen and dining room - Vector stencils library | Kitchen and dining ...
- Cafe and restaurant - Vector stencils library | Cafe and restaurant ...
- Cafe and restaurant - Vector stencils library | Cafe and restaurant ...
- How To Create Restaurant Floor Plan in Minutes | Fast food menu ...
