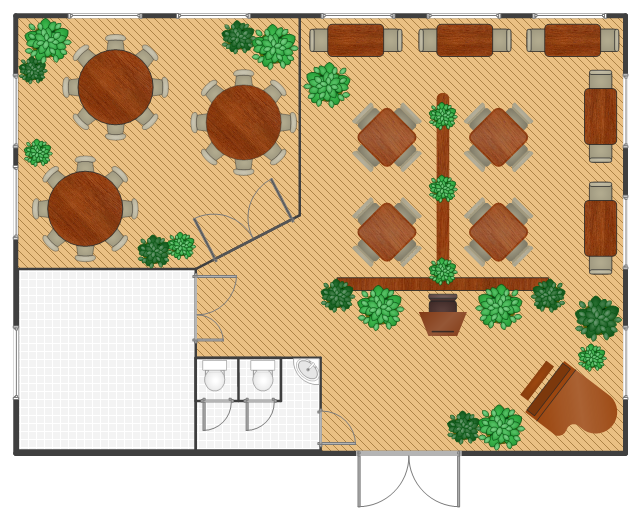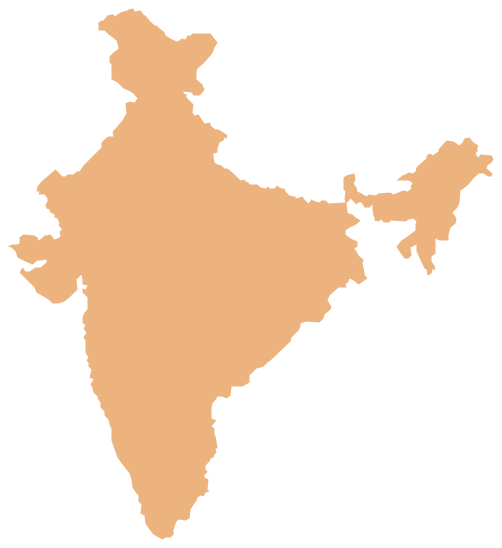 Cafe and Restaurant Floor Plans
Cafe and Restaurant Floor Plans
Restaurants and cafes are popular places for recreation, relaxation, and are the scene for many impressions and memories, so their construction and design requires special attention. Restaurants must to be projected and constructed to be comfortable and e
Building Drawing Software for Design Sport Fields
The sport fields, sport complexes, and sport grounds are popular places for all, but especially for children and teenagers who spend there a large amount of their time. So the sport fields must to be safe and carefully thought-out. Where to start and what things to consider when planning and building sport fields? First and foremost you need to take into account is that the fields for football, basketball, volleyball, tennis and other active sports differ by their dimensions, surface and design, and must to be constructed according to the rules for a given game. If the sport field assumes the presence of children of different age, you need organize the comfort staying them together. All installed elements and constructions should bring the maximum benefit and enjoyment from training. That's why the planning and construction the sport field cannot to be realized without a plan. ConceptDraw DIAGRAM building drawing software tools are perfect for design Sport Fields using the ready vector elements from the libraries of Sport Fields Plans solution from Building Plans area.
Hotel Plan. Hotel Plan Examples
The hotels vary hard enough by the rating, service level, cost, size, location, style, and many other parameters. Before beginning the construction of new hotel, inn or a hotel complex, you first need to create a detailed overall hotel plan, the location plans of rooms, lobby, restaurant and other common premises and service rooms. The projects of mini-hotels must use the space particularly rational, at the same time the large hotels can afford spacious halls, banquet halls and even terraces. ConceptDraw DIAGRAM diagramming and vector drawing software enhanced with Basic Floor Plans and Floor Plans solutions from the Building Plans area of ConceptDraw Solution Park offer the set of predesigned vector stencils libraries with large selection of symbols of interior design elements, furniture and equipment for easy drawing the Hotel plans, Hotel floor plans, Hotel design plans, Space layouts, Layouts of furniture and equipment, etc. The offered templates and Floor plan samples will be also useful for you.The Restaurant plan example shows furniture layout in the restaurant.
"Restaurants may be classified or distinguished in many different ways. The primary factors are usually the food itself (e.g. vegetarian, seafood, steak); the cuisine (e.g. Italian, Chinese, Indian, French, Thai) and/ or the style of offering (e.g. tapas bar, a sushi train, a tastet restaurant, a buffet restaurant or a yum cha restaurant). Beyond this, restaurants may differentiate themselves on factors including speed (see fast food), formality, location, cost, service, or novelty themes (such as automated restaurants).
Restaurants range from inexpensive and informal lunching or dining places catering to people working nearby, with simple food served in simple settings at low prices, to expensive establishments serving refined food and fine wines in a formal setting. In the former case, customers usually wear casual clothing. In the latter case, depending on culture and local traditions, customers might wear semi-casual, semi-formal or formal wear. Typically, customers sit at tables, their orders are taken by a waiter, who brings the food when it is ready. After eating, the customers then pay the bill." [Restaurant. Wikipedia]
The Restaurant plan example was created using ConceptDraw PRO diagramming and vector drawing software extended with the Cafe and Restaurant solution from Building Plans area of ConceptDraw Solution Park.
"Restaurants may be classified or distinguished in many different ways. The primary factors are usually the food itself (e.g. vegetarian, seafood, steak); the cuisine (e.g. Italian, Chinese, Indian, French, Thai) and/ or the style of offering (e.g. tapas bar, a sushi train, a tastet restaurant, a buffet restaurant or a yum cha restaurant). Beyond this, restaurants may differentiate themselves on factors including speed (see fast food), formality, location, cost, service, or novelty themes (such as automated restaurants).
Restaurants range from inexpensive and informal lunching or dining places catering to people working nearby, with simple food served in simple settings at low prices, to expensive establishments serving refined food and fine wines in a formal setting. In the former case, customers usually wear casual clothing. In the latter case, depending on culture and local traditions, customers might wear semi-casual, semi-formal or formal wear. Typically, customers sit at tables, their orders are taken by a waiter, who brings the food when it is ready. After eating, the customers then pay the bill." [Restaurant. Wikipedia]
The Restaurant plan example was created using ConceptDraw PRO diagramming and vector drawing software extended with the Cafe and Restaurant solution from Building Plans area of ConceptDraw Solution Park.
F&B
High competition among the restaurants at the food court requires original design ideas. To attract visitors and increase sales are used many kinds of advertising products, brightly colored signboards, menus and show-cases, often are used the molds of beautifully decorated dishes. Now designing of colorful F&B (food and beverage) materials is easier than ever thanks to the ConceptDraw DIAGRAM diagramming and vector drawing software extended with Food Court Solution from the Food and Beverage Area of ConceptDraw Solution Park.Geo Map - Asia - India
India, officially the Republic of India (Bharat Ganrajya), is a country in South Asia. The vector stencils library India contains contours for ConceptDraw DIAGRAM diagramming and vector drawing software. This library is contained in the Continent Maps solution from Maps area of ConceptDraw Solution Park.
 Stakeholder Onion Diagrams
Stakeholder Onion Diagrams
The Stakeholder Onion Diagram is often used as a way to view the relationships of stakeholders to a project goal. A basic Onion Diagram contains a rich information. It shows significance of stakeholders that will have has influence to the success achieve
 Food Court
Food Court
Use the Food Court solution to create food art. Pictures of food can be designed using libraries of food images, fruit art and pictures of vegetables.
 Landscape & Garden
Landscape & Garden
The Landscape and Gardens solution for ConceptDraw DIAGRAM is the ideal drawing tool when creating landscape plans. Any gardener wondering how to design a garden can find the most effective way with Landscape and Gardens solution.
- Cafe and Restaurant Floor Plans | Restaurant water supply | Design ...
- MindTweet | Australia Map | Flow Chart Of Casual Dining Restuarant
- Classification Of Wines With A Flowchart
- Bubble Diagram For A Restaurant Design
- Restaurant Layouts | How To Create Restaurant Floor Plan in ...
- Food Court | Geo Map - Asia - India | Winter Sports | Restaurant ...
- Floor Plan Layout For Buffet Restaurant
- Casual Dining Restaurant Layout
- Cafe and Restaurant Floor Plans | Food Court | Design elements ...




