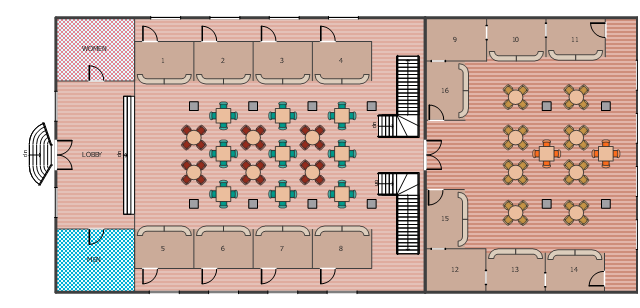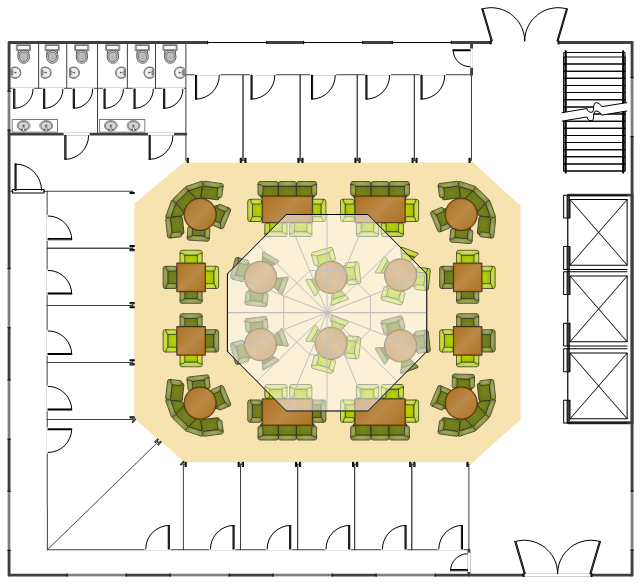 Cafe and Restaurant Floor Plans
Cafe and Restaurant Floor Plans
Restaurants and cafes are popular places for recreation, relaxation, and are the scene for many impressions and memories, so their construction and design requires special attention. Restaurants must to be projected and constructed to be comfortable and e
How To Create Restaurant Floor Plan in Minutes
Developing Floor Plans, Design Drawings, Plans of Furniture Placement for restaurants and cafes is one of the most responsible and important steps at their construction and designing. Selection of favorable design, the right style of furniture and decors largely determine the success and atmosphere of the institution. The restaurant floor planner ConceptDraw PRO is a perfect choice for architects and designers. Enhanced with Cafe and Restaurant Floor Plans solution it offers a lot of extensive vector symbol libraries and building plan elements for drawing Restaurant floor plans, Restaurant layouts, Restaurant furniture layouts, Cafe floor plans, Bar area floor plan, Fast food restaurant plan, etc. With ConceptDraw PRO you don't need to be an artist to create great-looking restaurant floor plan drawings in minutes, all needed drawing tools are delivered by Building Plans area solutions. Construct your own general plan of restaurant's premises, choose the furniture for your taste from the Cafe and Restaurant Floor Plans solution libraries and arrange it on the plan as you desire fast and easy. ConceptDraw PRO has many of the features found in Visio for Mac such as Drawing, Connection, Shape and Editing Tools.
Cafe Interior Design
Successful Cafe Interior Design is so much broad definition, it includes a lot of things beginning from the choice of furniture and its placement, and finishing by the elements of design and interior, and by many other little details. ConceptDraw PRO offers the Cafe and Restaurant Floor Plan Solution from the Building Plans area allowing architects and designers develop and represent the Cafe Interior Design of any detailing.Restaurant Floor Plan Software
The restaurant is a beautiful place for relax and recreation. But not all the restaurants are popular. What is the secret of popularity and active visiting of some restaurant? People pay special attention for design and atmosphere, they must be pleasant and unique. All design elements, correct planning and furniture layout, location of the main hall and kitchen, beautiful music and good service, delicious dishes, create an unforgettable atmosphere of comfort, harmony, and convenience. Having a powerful ConceptDraw PRO software extended with Cafe and Restaurant Plans solution from Building Plans Area of ConceptDraw Solution Park, you can create your unique and successful Restaurant Floor plans, Restaurant layouts, and Restaurant designs in a few minutes. This solution includes a lot of Restaurant floor plan samples, examples, templates, and variety of libraries with professionally designed vector objects of different furniture, appliances, and other restaurant design elements helpful for fast and easy drawing Floor plan of restaurant.This floor plan sample shows food court equipment and furniture layout.
"A food court (in Asia-Pacific also called food hall or hawker centre) is generally an indoor plaza or common area within a facility that is contiguous with the counters of multiple food vendors and provides a common area for self-serve dinner.
Food courts may be found in shopping malls, airports, and parks. In various regions (such as Asia, the Americas, and Africa), it may be a standalone development. In some places of learning such as high schools and universities, food courts have also come to replace or complement traditional cafeterias." [Food court. Wikipedia]
The floor plan example "Food Court Plan" was created using the ConceptDraw PRO software extended with the Cafe and Restaurant solution from the Building Plans area of ConceptDraw Solution Park.
"A food court (in Asia-Pacific also called food hall or hawker centre) is generally an indoor plaza or common area within a facility that is contiguous with the counters of multiple food vendors and provides a common area for self-serve dinner.
Food courts may be found in shopping malls, airports, and parks. In various regions (such as Asia, the Americas, and Africa), it may be a standalone development. In some places of learning such as high schools and universities, food courts have also come to replace or complement traditional cafeterias." [Food court. Wikipedia]
The floor plan example "Food Court Plan" was created using the ConceptDraw PRO software extended with the Cafe and Restaurant solution from the Building Plans area of ConceptDraw Solution Park.
Home Remodeling Software. Home Plan Examples
Being the ready to renovate the house, to rebuild or replan the flat or any other building or premises, to change something in design of your home, to rearrange the furniture or interior objects, what will you do first? The most reasonable is to start with the development of the plan of new design and creation the list of works for its implementation, to avoid receiving of the unexpected result and the necessity to remake again, if some details were not taken into account for any reasons. And equally important is the need to select the most convenient software with powerful drawing tools to create the plan. ConceptDraw PRO diagramming and vector drawing software enhanced with Floor Plans solution from the Building Plans area of ConceptDraw Solution Park is the best building design and home remodeling software, that offers a lot of Home design samples, examples, built-in templates and pre-designed vector stencils for quick and easy designing professional looking Home Plans and Home Remodeling Plans.This floor plan example represent the food court furniture layout.
"A food court (in Asia-Pacific also called food hall) is generally an indoor plaza or common area within a facility that is contiguous with the counters of multiple food vendors and provides a common area for self-serve dinner.
Food courts may be found in shopping malls, airports, and parks. In various regions (such as Asia, the Americas, and Africa), it may be a standalone development. In some places of learning such as high schools and universities, food courts have also come to replace or complement traditional cafeterias." [Food court. Wikipedia]
The floor plan example "Food court" was created using ConceptDraw PRO diagramming and vector drawing software extended with the Floor Plans solution from the Building Plans area of ConceptDraw Solution Park.
"A food court (in Asia-Pacific also called food hall) is generally an indoor plaza or common area within a facility that is contiguous with the counters of multiple food vendors and provides a common area for self-serve dinner.
Food courts may be found in shopping malls, airports, and parks. In various regions (such as Asia, the Americas, and Africa), it may be a standalone development. In some places of learning such as high schools and universities, food courts have also come to replace or complement traditional cafeterias." [Food court. Wikipedia]
The floor plan example "Food court" was created using ConceptDraw PRO diagramming and vector drawing software extended with the Floor Plans solution from the Building Plans area of ConceptDraw Solution Park.
Interior Design Shipping and Receiving - Design Elements
Create port terminal plans use the appropriate stencils with shipping and receiving design element.
 Landscape & Garden
Landscape & Garden
The Landscape and Gardens solution for ConceptDraw PRO v10 is the ideal drawing tool when creating landscape plans. Any gardener wondering how to design a garden can find the most effective way with Landscape and Gardens solution.
- Casual Dining Restaurant Layout
- Cafe Table
- How To Create Restaurant Floor Plan in Minutes | Cafe and ...
- Rectangular Café Plan
- Cafe and Restaurant Floor Plans | Cafe Floor Plan Design Software ...
- Banquet hall plan | Function hall floor plan | Cafe and Restaurant ...
- How To Create Restaurant Floor Plan in Minutes | Design elements ...
- Cafe and Restaurant plan - Template | Cafe and Restaurant Floor ...
- Design elements - Kitchen and dining room | Design elements ...
- Drawing Restaurant Table Floor Plan






