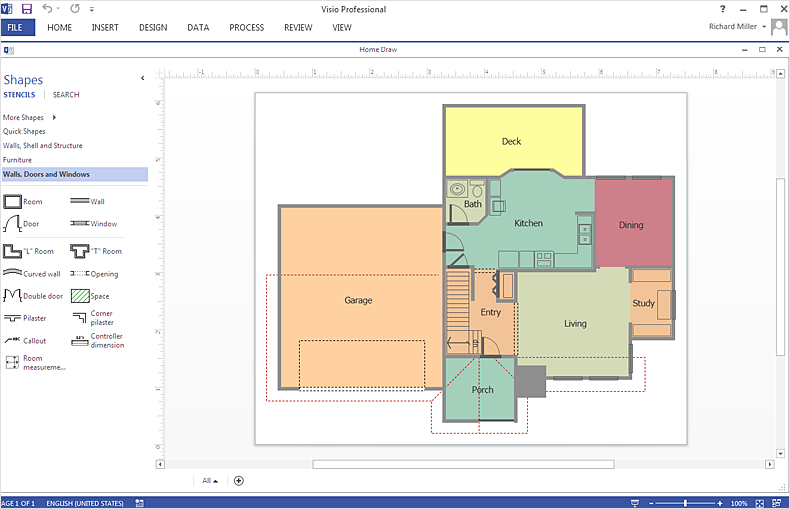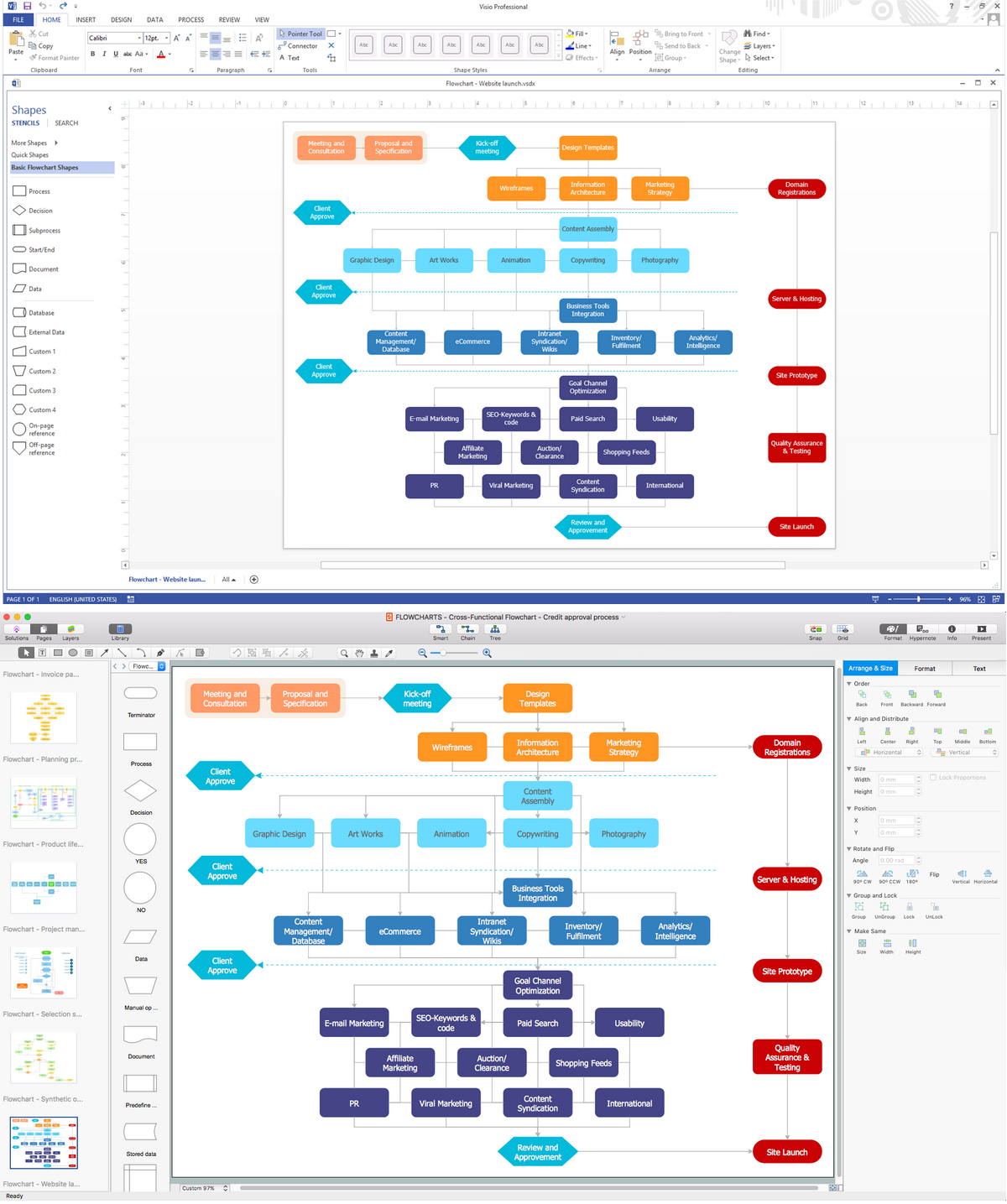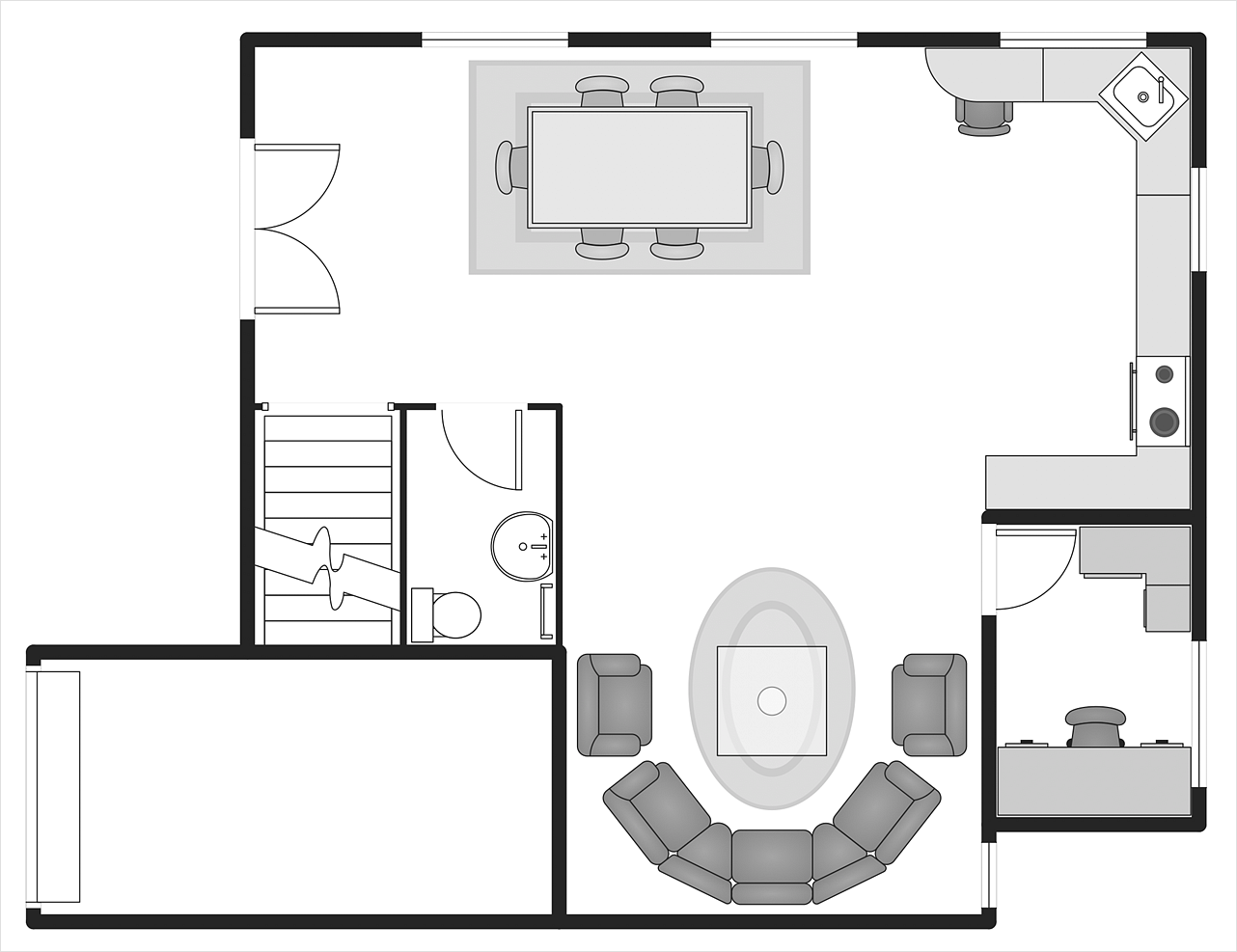HelpDesk
How To Create a Floor Plan in MS Visio
ConceptDraw DIAGRAM allows you to easily create floor plans and then make an MS Visio file from your drawings in a few simple steps.
 Visio Exchange
Visio Exchange
Our Visio Exchange tool allows you to Import and export native MS Visio 2013 files that are in the new MS Visio drawing (VSDX) format introduced in the most recent Visio iteration. In addition, ConceptDraw DIAGRAM supports the import and export of MS Visio 2007-2010 XML. (VDX) files more accurately then previous versions of ConceptDraw DIAGRAM. If you have the older MS Visio 2007-2010.
ConceptDraw DIAGRAM Compatibility with MS Visio
The powerful diagramming and business graphics tools are now not exception, but the norm for today’s business, which develop in incredibly quick temp. But with the abundance of powerful business diagramming applications it is important to provide their compatibility for effective exchange the information between the colleagues and other people who maybe use different software in their work. During many years Microsoft Visio™ was standard file format for the business and now many people need the visual communication software tools that can read the Visio format files and also export to Visio format. The powerful diagramming and vector drawing software ConceptDraw DIAGRAM is ideal from the point of view of compatibility with MS Visio. Any ConceptDraw DIAGRAM user who have the colleagues that use MS Visio or any who migrates from Visio to ConceptDraw DIAGRAM , will not have any problems. The VSDX (Visio′s open XML file format) and VDX formatted files can be easily imported and exported by ConceptDraw DIAGRAM , you can see video about this possibility.In searching of alternative to MS Visio for MAC and PC with ConceptDraw DIAGRAM
Undoubtedly MS Visio is a powerful and multifunctional tool, but however at times occur the instances, when it turns unable of meeting certain users' requirements. At this cases you may need to use an alternative program software, preferably it will be simple, convenient, and at the same time powerful and professional. In searching the alternative to MS Visio for MAC and PC we recommend you to pay attention for ConceptDraw DIAGRAM software, which was developed to satisfy all your drawing needs and requirements. It is a fully-functioned alternative product to MS Visio for both platforms. ConceptDraw DIAGRAM software has many advantages, the main among them are the cross-platform compatibility, a reasonable price, widespread ConceptDraw Solution Park with huge variety of different solutions that offer numerous libraries of specialized vector objects, useful examples, samples, and quick-start templates, extensive import / export capabilities, built-in script language, MS Visio support and certainly free technical support.HelpDesk
How to Use Basic Floor Plans Solution
Making a home or apartment floor plans involves many different elements that can be managed using ConceptDraw DIAGRAM. The ability to design different floor plans is delivered by the Floor Plans solution. Using this solution you can easily create and communicate floor plans of any complexity.- Visio Building And Landscape Stencils Free
- Floor Building Network Plan With Visio
- Building Electrical Layout Visio
- How To Create a MS Visio Floor Plan Using ConceptDraw PRO ...
- ConceptDraw PRO Compatibility with MS Visio | Building Drawing ...
- Apartment Stential For Visio
- Visio Building Stencils
- Building Visio Shape
- Example Of Microsoft Office Visio Computer Layout
- Visio Building
- Visio Stencil Building Download
- Computer network - Vector stencils library | In searching of ...
- Building Tower Visio
- Building Visio Stencils
- Building Plans | ConceptDraw PRO Compatibility with MS Visio ...
- Visio Evacuation Plan
- How to Convert a Visio Stencils for Use in ConceptDraw PRO ...
- Corporate Building Visio Icons
- Visio Building Stencils Bathroom
- Building Drawing Design Element: Storage and Distribution | Plant ...



