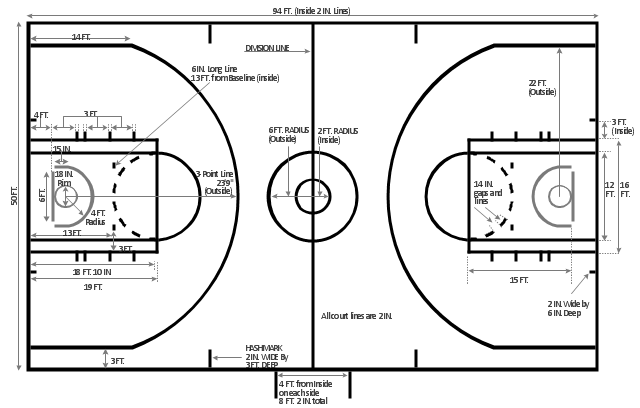 Basketball
Basketball
The Basketball Solution extends ConceptDraw PRO v9.5 (or later) software with samples, templates, and libraries of vector objects for drawing basketball diagrams, plays schemas, and illustrations. It can be used to make professional looking documents, pre
 Sport Field Plans
Sport Field Plans
Construction of sport complex, playgrounds, sport school, sport grounds and fields assumes creation clear plans, layouts, or sketches. In many cases you need represent on the plan multitude of details, including dimensions, placement of bleachers, lighting, considering important sport aspects and other special things.
HelpDesk
How to Make a Basketball Court Diagram
Basketball Court diagrams is often used as a teaching and learning tool for coaches, players and parents to describe the basketball moves and shooting drills. The ability to create Basketball diagrams with ConceptDraw PRO is contained in the Basketball solution. It provides a set of special tools for creating different Basketball diagrams. Basketball court diagram is used to describe basketball moves and shooting drills during the discussion of the match, as well as to develop a winning defense and attack strategy as a clear visual plans for future games.The vector stencils library "Basketball courts" contains 8 templates of basketball court diagrams.
Use it to draw basketball positions diagrams in the ConceptDraw PRO diagramming and vector drawing software extended with the Basketball solution from the Sport area of ConceptDraw Solution Park.
www.conceptdraw.com/ solution-park/ sport-basketball
Use it to draw basketball positions diagrams in the ConceptDraw PRO diagramming and vector drawing software extended with the Basketball solution from the Sport area of ConceptDraw Solution Park.
www.conceptdraw.com/ solution-park/ sport-basketball
Use this basketball court template to create basketball positions diagrams.
The template "Basketball court (color)" for the ConceptDraw PRO diagramming and vector drawing software is included in the Basketball solution from the Sport area of ConceptDraw Solution Park.
www.conceptdraw.com/ solution-park/ sport-basketball
The template "Basketball court (color)" for the ConceptDraw PRO diagramming and vector drawing software is included in the Basketball solution from the Sport area of ConceptDraw Solution Park.
www.conceptdraw.com/ solution-park/ sport-basketball
Use this basketball court template to create basketball positions diagrams.
The template "Basketball court" for the ConceptDraw PRO diagramming and vector drawing software is included in the Basketball solution from the Sport area of ConceptDraw Solution Park.
www.conceptdraw.com/ solution-park/ sport-basketball
The template "Basketball court" for the ConceptDraw PRO diagramming and vector drawing software is included in the Basketball solution from the Sport area of ConceptDraw Solution Park.
www.conceptdraw.com/ solution-park/ sport-basketball
 Gym and Spa Area Plans
Gym and Spa Area Plans
Effective promotion of spa complexes, spa resorts, fitness centers, and gym rooms requires professional, detailed, illustrative and attractive spa floor plan, gym floor plan, and other fitness plans designs. They are designed to display common plans of premises, design, Spa furniture, gym and exercise equipment layout, and pools location.
Use this template of American professional basketball court to draw basketball court dimensions diagrams.
The template "Basketball court dimensions" for the ConceptDraw PRO diagramming and vector drawing software is included in the Basketball solution from the Sport area of ConceptDraw Solution Park.
The template "Basketball court dimensions" for the ConceptDraw PRO diagramming and vector drawing software is included in the Basketball solution from the Sport area of ConceptDraw Solution Park.
HelpDesk
How to Create a Sport Field Plan Using ConceptDraw PRO
Sport fields and playgrounds fields are one of the most important resources for sport. They form the valuable area necessary to deliver possibilities for citizens to enjoy sports, games and other physical activities. Well planned fields for sport, playing and recreation help to maintain active and healthy society in urban and rural areas. ConceptDraw Sport Field Plans solution is time saving and handy professional tool. It provides the set of vector graphic objects that can be used for depicting of any of sport field or playground: football, basketball, volleyball, golf, etc. You can also add elements of the fields entourage: water pools, plants, parking and other objects.
 Seating Plans
Seating Plans
The correct and convenient arrangement of tables, chairs and other furniture in auditoriums, theaters, cinemas, banquet halls, restaurants, and many other premises and buildings which accommodate large quantity of people, has great value and in many cases requires drawing detailed plans. The Seating Plans Solution is specially developed for their easy construction.
Use this basketball court template to draw basketball positions diagrams.
The template "Basketball court view from long side" for the ConceptDraw PRO diagramming and vector drawing software is included in the Basketball solution from the Sport area of ConceptDraw Solution Park.
www.conceptdraw.com/ solution-park/ sport-basketball
The template "Basketball court view from long side" for the ConceptDraw PRO diagramming and vector drawing software is included in the Basketball solution from the Sport area of ConceptDraw Solution Park.
www.conceptdraw.com/ solution-park/ sport-basketball
- Free Basketball Floor Plan Designer
- Basketball Court Dimensions | How To Draw Building Plans | Gym ...
- Basketball Court Dimensions | Gym Layout | Fitness Plans | Gym ...
- Basketball Court Dimensions | Gym and Spa Area Plans | Gym ...
- Basketball Court Dimensions | How To Draw Building Plans | Plant ...
- Basketball Court Dimensions | Gym and Spa Area Plans | How to ...
- Gym and Spa Area Plans | Basketball Court Dimensions | Gym ...
- Basketball Court Dimensions | Interior Design Office Layout Plan ...
- How to Make a Basketball Court Diagram | Basketball | Basketball ...
- Basketball | Sport Field Plans | Seating Plans | Basketball Courts ...
- Basketball Floor Layout
- Classroom Seating Chart | School and Training Plans | Basketball ...
- Basketball Court Dimensions | Seating Plans | Network Layout Floor ...
- Gym and Spa Area Plans | Basketball Court Dimensions | How to ...
- Basketball Court Dimensions | Gym Layout | Fitness Plans | Www ...
- Cafe and Restaurant Floor Plans | Basketball Court Dimensions ...
- Basketball Court Dimensions In Meters Pdf
- How to Make a Basketball Court Diagram | Seating Plans | How To ...
- Playground Layout | Basketball Court Dimensions | Soccer (Football ...
- Basketball Court Diagram and Basketball Positions | Network Layout ...
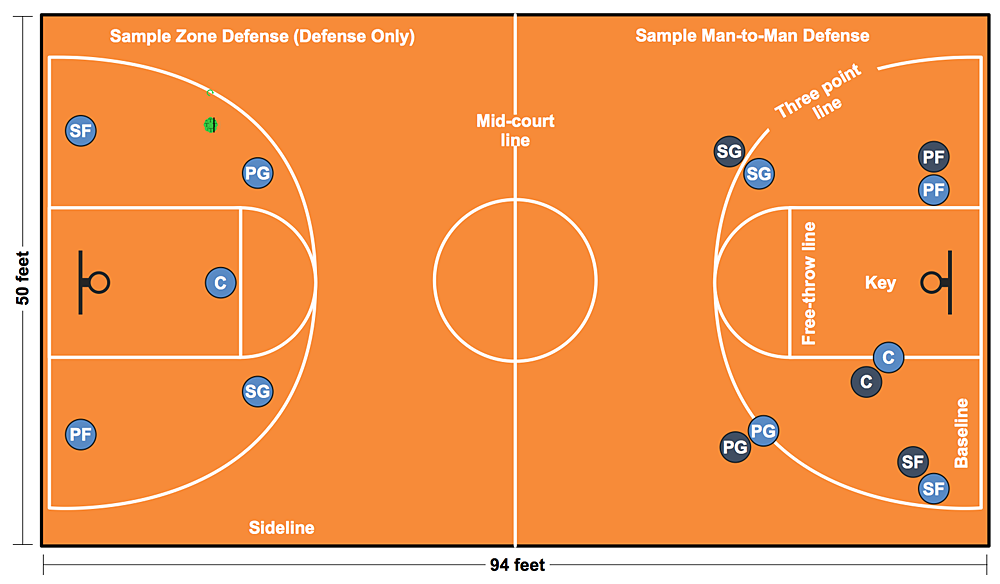
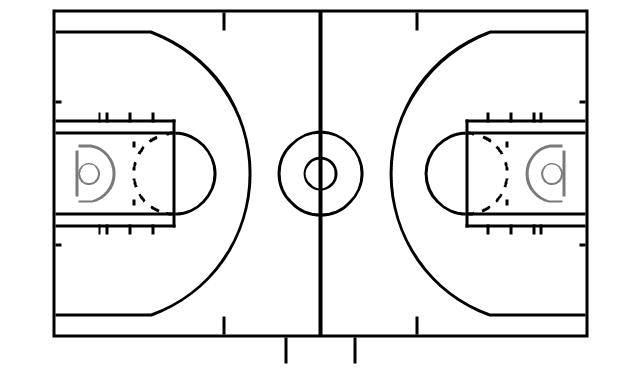
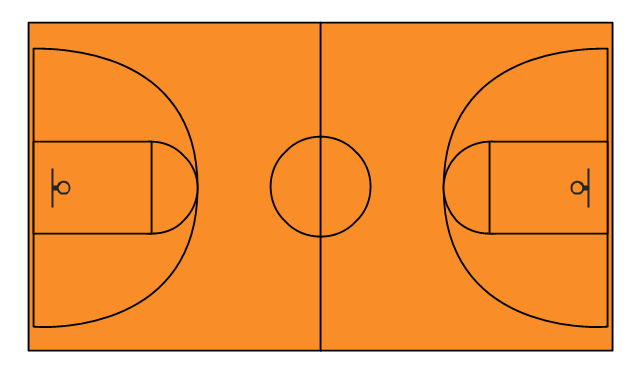
-basketball-courts---vector-stencils-library.png--diagram-flowchart-example.png)
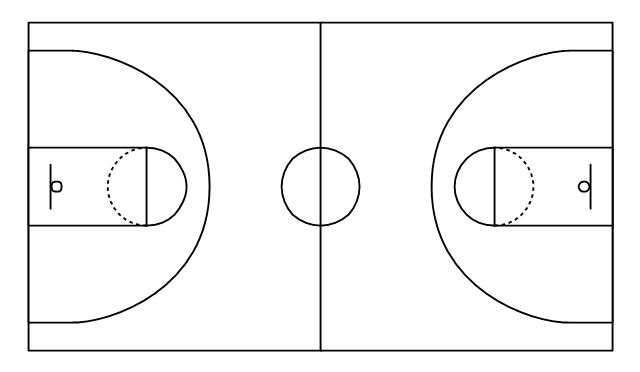
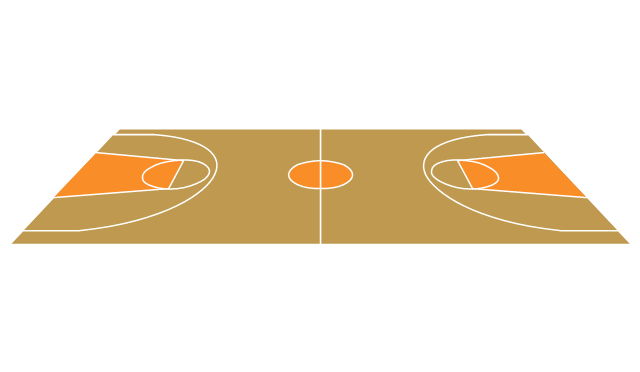
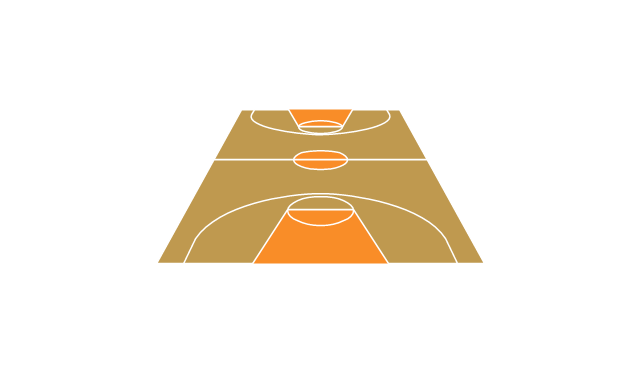
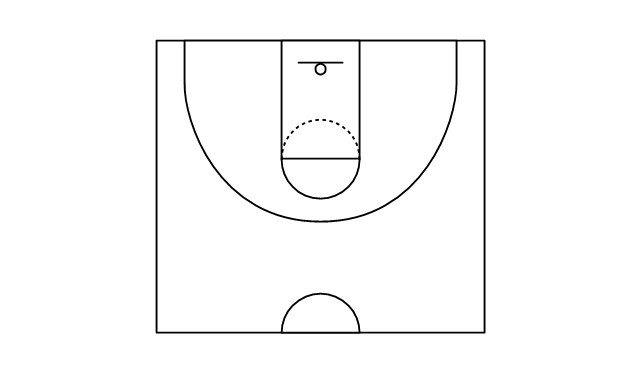

---template.png--diagram-flowchart-example.png)

