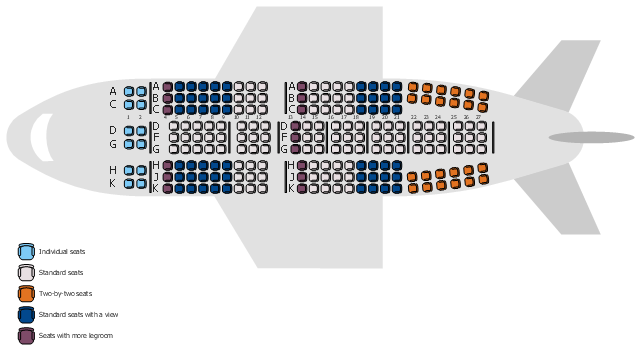This airplane seat plan sample shows the seat layout inside the passenger aircraft.
"An aircraft seat map or seating chart, is a diagram of the seat layout inside a passenger aircraft. They are often published by airlines for informational purposes, and are of use to passengers for selection of their seat at booking or check-in.
Seat maps usually indicate the basic seating layout, the numbering and lettering of the seats, the location of the emergency exits, lavatories, galleys, bulkheads and wings. Airlines which allow internet check-in frequently present a seat map indicating free and occupied seats to the passenger so that they select their seat from it." [Aircraft seat map. Wikipedia]
The aircraft seat map example "Airplane seat plan" was created using the ConceptDraw PRO diagramming and vector drawing software extended with the Seating Plans solution from the Building Plans area of ConceptDraw Solution Park.
"An aircraft seat map or seating chart, is a diagram of the seat layout inside a passenger aircraft. They are often published by airlines for informational purposes, and are of use to passengers for selection of their seat at booking or check-in.
Seat maps usually indicate the basic seating layout, the numbering and lettering of the seats, the location of the emergency exits, lavatories, galleys, bulkheads and wings. Airlines which allow internet check-in frequently present a seat map indicating free and occupied seats to the passenger so that they select their seat from it." [Aircraft seat map. Wikipedia]
The aircraft seat map example "Airplane seat plan" was created using the ConceptDraw PRO diagramming and vector drawing software extended with the Seating Plans solution from the Building Plans area of ConceptDraw Solution Park.
 Seating Plans
Seating Plans
The correct and convenient arrangement of tables, chairs and other furniture in auditoriums, theaters, cinemas, banquet halls, restaurants, and many other premises and buildings which accommodate large quantity of people, has great value and in many cases requires drawing detailed plans. The Seating Plans Solution is specially developed for their easy construction.
- Seating Plans | Building Drawing Software for Design Seating Plan ...
- Airplane seat plan | Seating Plans | Train seating plan | Seat Map
- Seating Chart Template | Table Seating Chart Template | Airplane ...
- Airplane seat plan | Seating Plans | Aerospace and Transport ...
- Theater seating plan | Airplane seat plan | Stadium seating plan ...
- Airplane seat plan | Cross-Functional Flowchart | Location Numbering
- Line Chart | Airplane seat plan | Line Charts | Airlines
- Airplane seat plan | Aircraft - Design Elements | Aircraft - Vector ...
- Aircraft examples | Aerospace and Transport | Airplane seat plan ...
- Airplane seat plan | Aerospace and Transport | Computers and ...
- Airplane seat plan | Seating Plans | Aerospace - Vector stencils ...
- Airplane seat plan
- Airplane seat plan | Global networks - Vector stencils library | Aircraft ...
- Seat blocks - Vector stencils library | Building Drawing Design ...
- Aircraft - Vector stencils library | Design elements - Aircraft | Airplane ...
- Interior Design Office Layout Plan Design Element | Security Cabin ...
- Aircraft - Vector stencils library | Aircraft - Design Elements | Design ...
- Design elements - Aircraft | Aircraft - Vector stencils library | Aircraft ...
