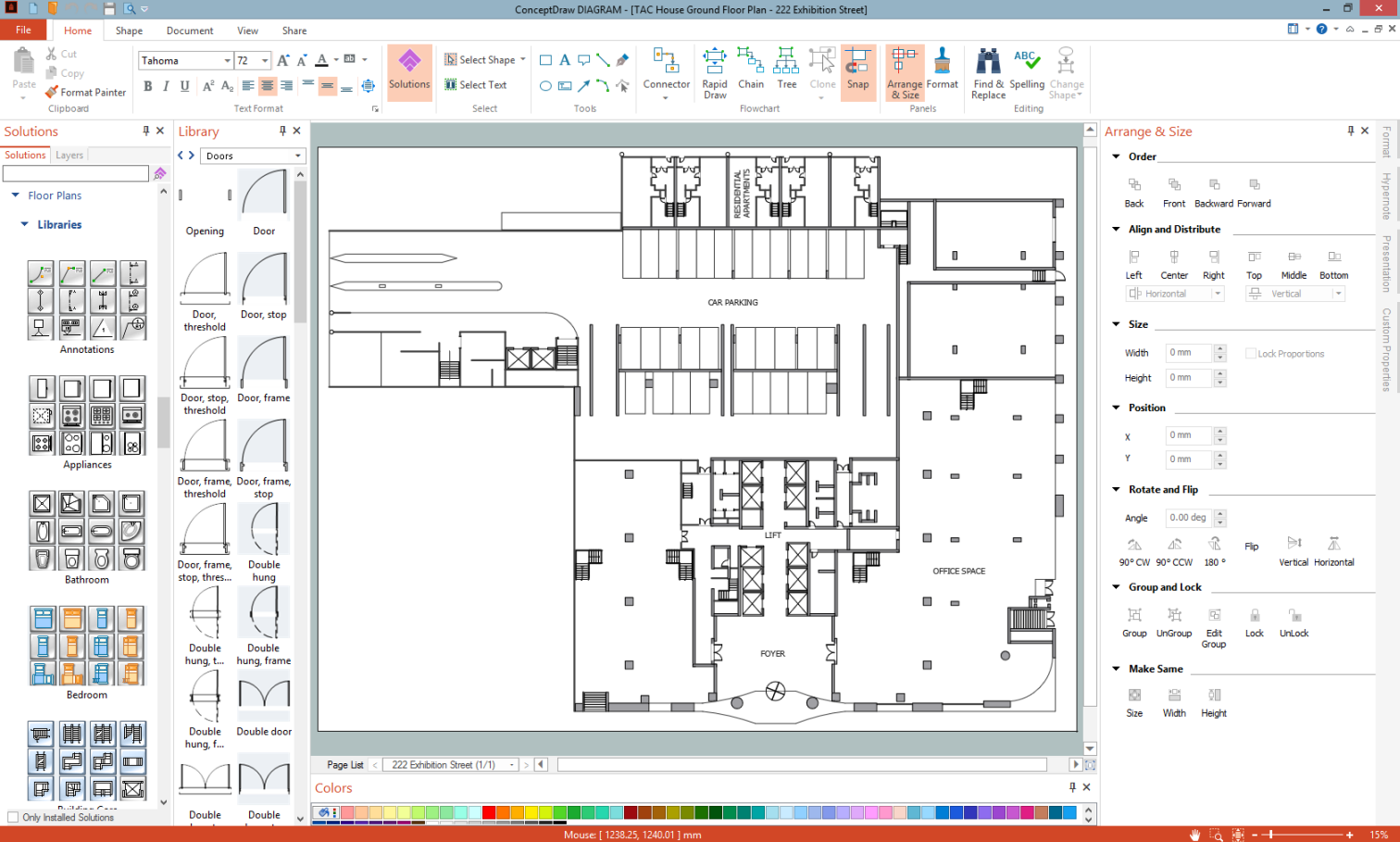Architectural Drawing Program
An architectural drawing is a technical drawing of a building. It is the main document for the building construction. It is also a way used by architects to document their ideas to be exactly implemented by the builders. Architectural drawings are also a primary tool for architects and designers to communicate their ideas to clients.
A professional drawing tool is not less important today because the architectural drawings must be not only clear and accurate but also completed as quickly as possible. In this regard, architecture software became an essential thing in the modern digital world.
ConceptDraw DIAGRAM extended with Floor Plans solution is a powerful architectural drawing program for Windows and macOS. It will help you to design the home of your dreams! The office or flat interior design is also simple with Floor Plans solution.
ConceptDraw DIAGRAM is also useful for those who are occupied in real estate. It allows making a clear and simple visual overview of a property, detailed and colorful plan. You can highlight the property's advantages and uncover the business potential of commercial property. Later present your plan to potential homebuyers and succeed in selling.

Example 1. ConceptDraw DIAGRAM - Architectural Drawing Program
Create with ease in ConceptDraw DIAGRAM:
- Architectural plans
- Architectural designs
- Architectural projects
- Architectural drawings
- Architectural models
for your apartments, houses, business centers, and other buildings.
Example 2. 3-Bedroom House Architectural Plan
The following features make ConceptDraw DIAGRAM extended with the Floor Plans solution the most effective architectural drawing program:
- You don't need to be an artist to draw professional-looking diagrams and plans in a few minutes.
- Large quantity of ready-to-use vector objects makes drawing your diagrams quick and simple.
- Extensive collection of pre-designed templates and samples give you a great start for your own diagrams.
- ConceptDraw DIAGRAM provides you with the possibility to use the grid, rules and guides. You can easily rotate, group, align, and arrange objects, and use different fonts and colors to make your diagram stand out.
- All ConceptDraw DIAGRAM documents are vector graphic files and are available for reviewing, modifying, and converting to a variety of formats: image, HTML, PDF file, MS PowerPoint Presentation, Adobe Flash, MS Visio.
- Using ConceptDraw STORE you can navigate through ConceptDraw Solution Park, managing downloads and updates. You can access libraries, templates and samples directly from ConceptDraw STORE.
- If you have any questions, our support is free of charge and always ready to come to your aid.
