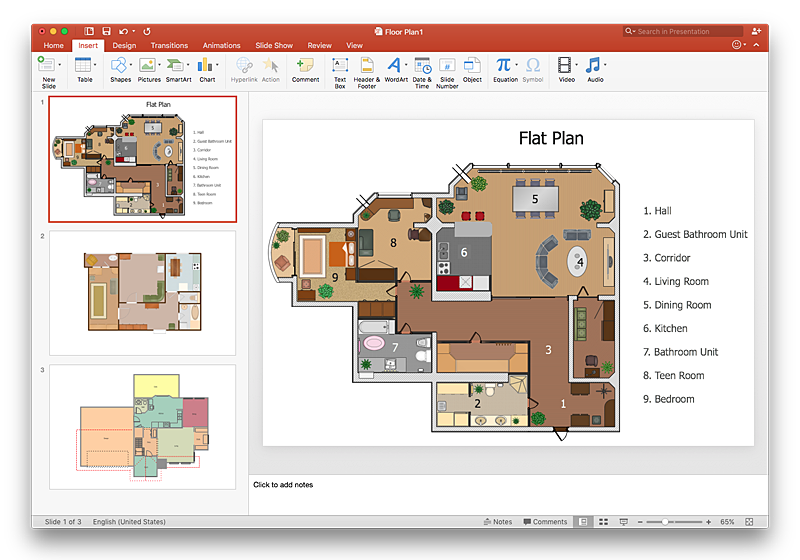HelpDesk
How To Make a PowerPoint Presentation of a Floor Plan Using ConceptDraw PRO
You can use ConceptDraw PRO to perform amazing PowerPoint presentation of the floor plan that includes the sizes, corners, squares and other important technical and design details.
 Network Layout Floor Plans
Network Layout Floor Plans
Network Layout Floor Plans solution extends ConceptDraw PRO software functionality with powerful tools for quick and efficient documentation the network equipment and displaying its location on the professionally designed Network Layout Floor Plans. Never before creation of Network Layout Floor Plans, Network Communication Plans, Network Topologies Plans and Network Topology Maps was not so easy, convenient and fast as with predesigned templates, samples, examples and comprehensive set of vector design elements included to the Network Layout Floor Plans solution. All listed types of plans will be a good support for the future correct cabling and installation of network equipment.
HelpDesk
How to Create a HVAC Plan
HVAC plans are used to make and maintain systems of a heating and air conditioning. HVAC plan is an important part of bulding planning. It is developed for privat family houses as well as for apartment and public buildings. Making HVAC plans as a part of construction documentation package essential requirement for any building project. Making a plan that shows the location and connection of HVAC equipment involves many different elements that can be managed using ConceptDraw PRO reinforced with HVAC Plans solution. With ConceptDraw PRO you can easily create and communicate HVAC plans of any complexity.HelpDesk
How to Create a Reflected Ceiling Floor Plan
A Reflected Ceiling Plan (RCP) is a drawing of a room or building, looking down at the interior ceiling. Making RCP involves many different reflected ceiling plan symbols that can be managed using ConceptDraw PRO. Using ConceptDraw PRO you can design the reflected ceiling floor plan that shows the location of light fixtures and any other items that may be suspended from the ceiling. You can share your ceiling design ideas by saving drawings as graphics files, or printing them.- How To Draw Building Plans | How to Add a Floor Plan to a MS ...
- Drawing A Commercial Site Plan
- Restaurant Floor Plans Samples | How To Create Restaurant Floor ...
- Location Plan And Vicinity Map Sample
- Building Drawing Software for Design Site Plan | Directions Map ...
- How To use Appliances Symbols for Building Plan | How To use ...
- Restaurant Floor Plans Samples | Network Layout Floor Plans ...
- Site layout plan | Building Drawing Software for Design Site Plan ...
- How To Create Restaurant Floor Plan in Minutes | Restaurant Floor ...
- Cafe and Restaurant Floor Plans | How To Create Restaurant Floor ...
- How To Create Restaurant Floor Plan in Minutes | Restaurant Floor ...
- Cafe electrical floor plan | Design elements - Qualifying | Design ...
- Building Drawing Design Element Site Plan | Building Drawing ...
- How To Create Restaurant Floor Plan in Minutes | Cafe and ...
- Café Floor Plan Example | Cafe and Restaurant Floor Plans | How ...
- Café Floor Plan Example | Cafe and Restaurant Floor Plans | How ...
- Emergency Plan | Fire and Emergency Plans | How To Create ...
- Supermarket parking | Store Layout Software | Mini Hotel Floor Plan ...
- Building Drawing Software for Design Site Plan | How To Draw ...
- How To use House Electrical Plan Software | Cafe electrical floor ...


