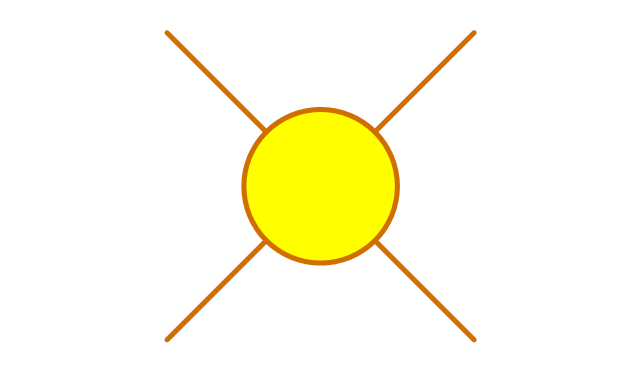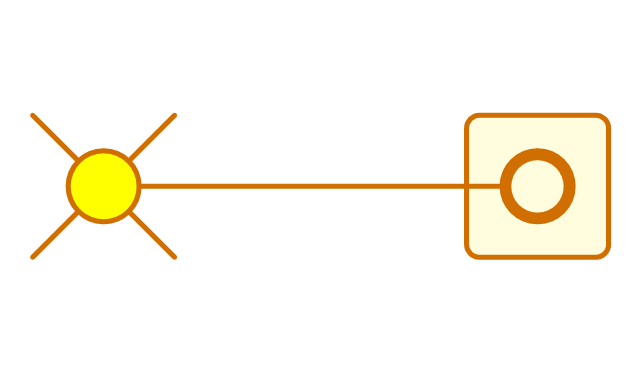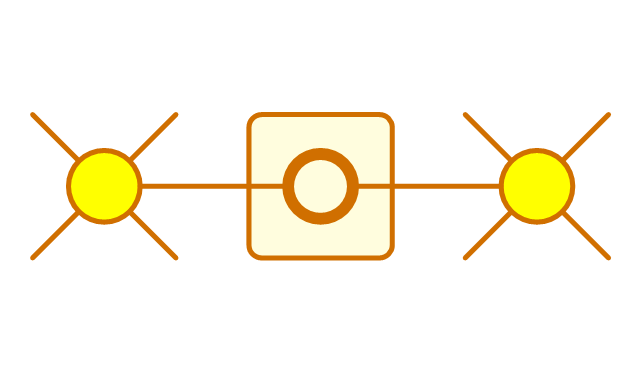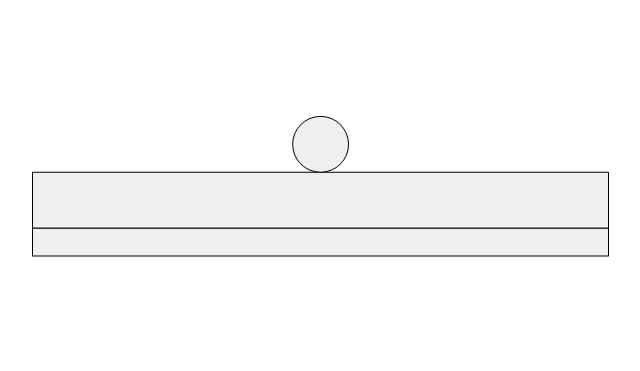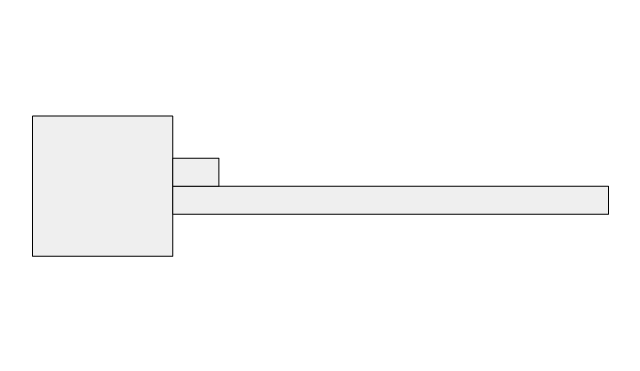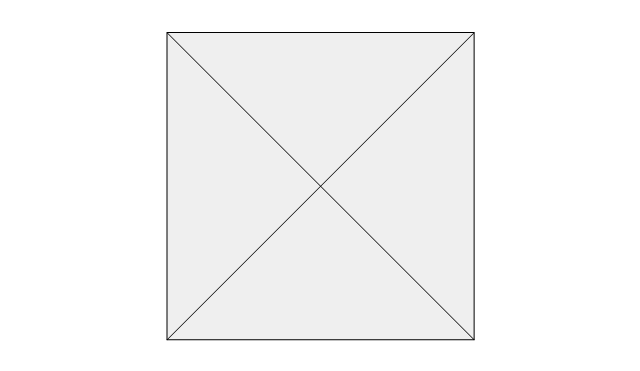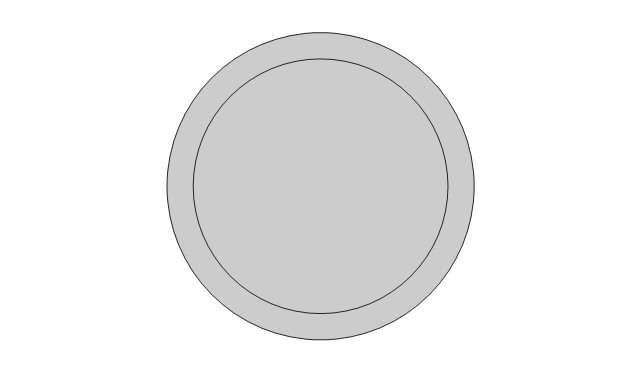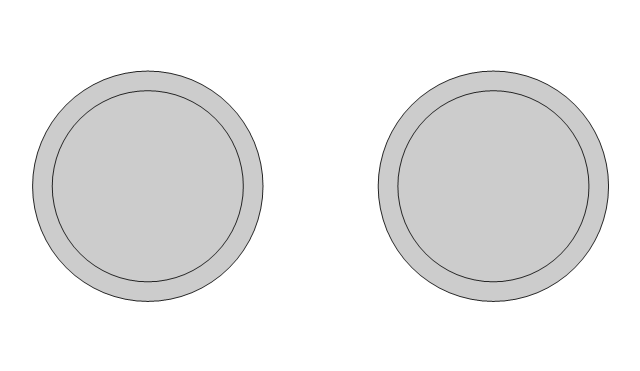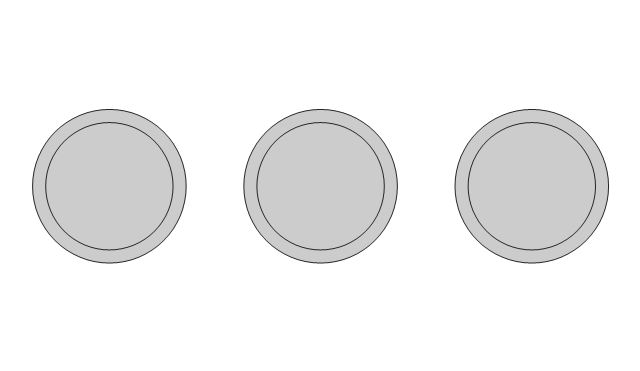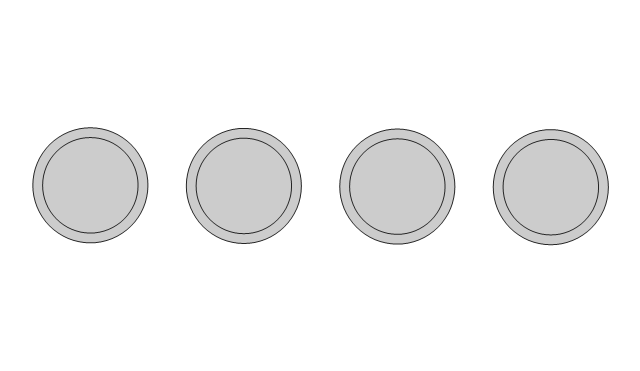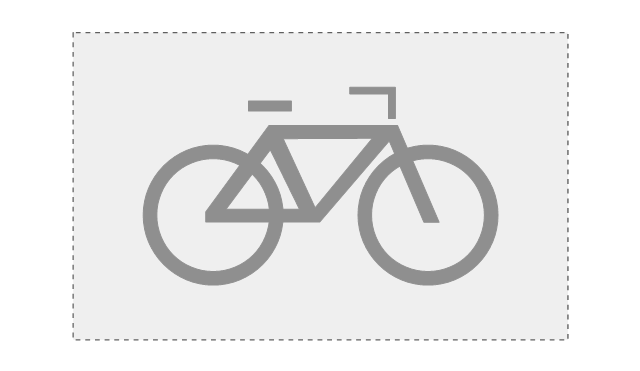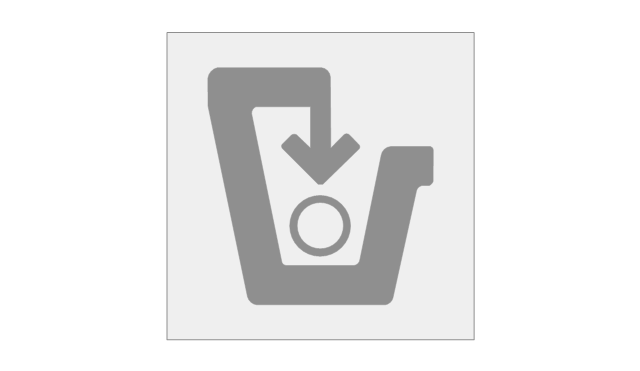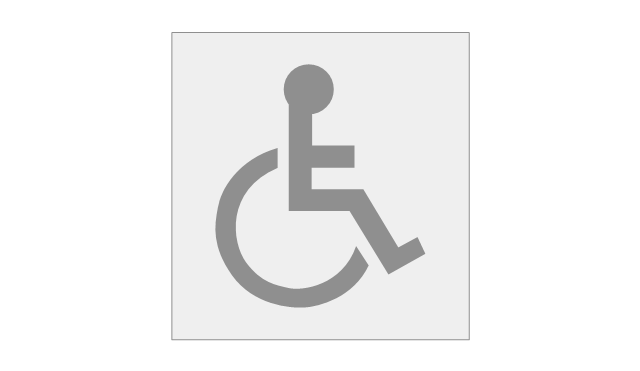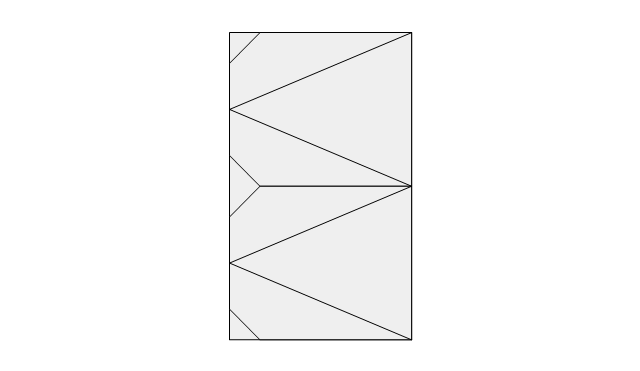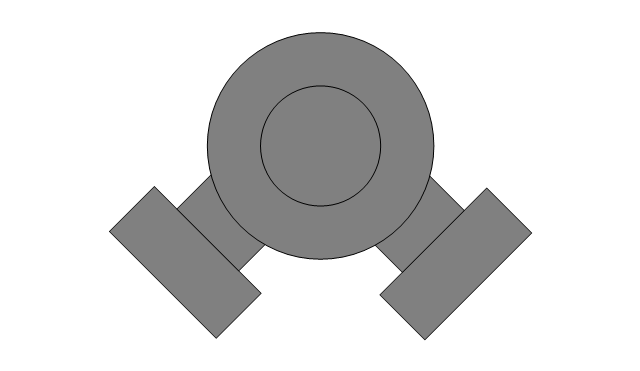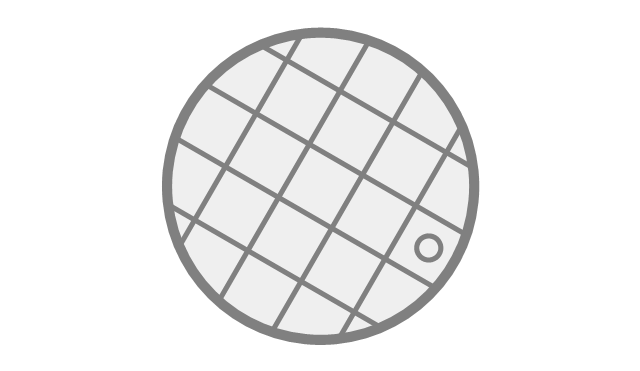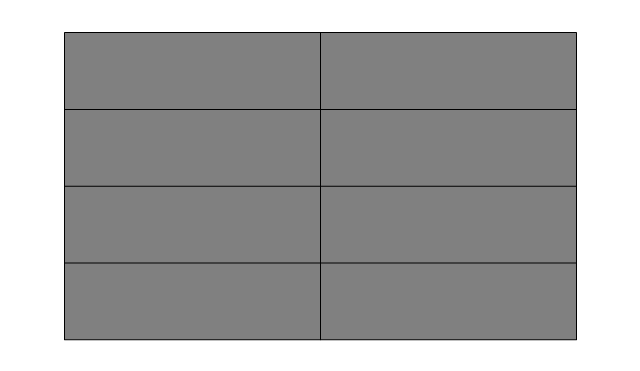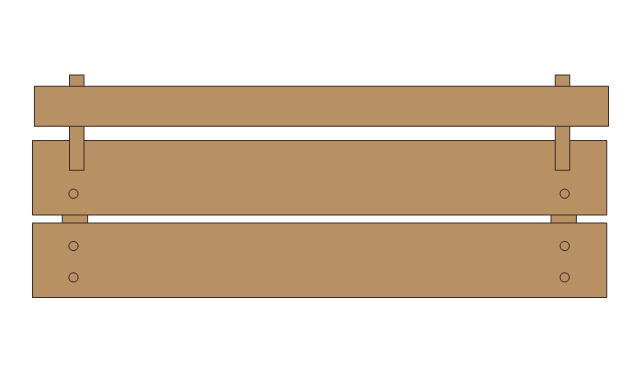The design elements library Site accessories contains 18 symbols of vehicle access control equipment (tollbooth, tollgate, parking fees payment box), a handicapped sign, outdoor lighting, and garbage receptacles.
"A site plan is an architectural plan, landscape architecture document, and a detailed engineering drawing of proposed improvements to a given lot. A site plan usually shows a building footprint, travelways, parking, drainage facilities, sanitary sewer lines, water lines, trails, lighting, and landscaping and garden elements." [Site plan. Wikipedia]
Use the Site accessories library to design plans, equipment layouts and maps of sites, parking lots, residential and commercial landscapes, parks, yards, plats, outdoor recreational facilities, and irrigation systems using ConceptDraw PRO diagramming and vector drawing software.
The design elements library Site accessories is contained in the Site Plans solution from the Building Plans area of ConceptDraw Solution Park.
"A site plan is an architectural plan, landscape architecture document, and a detailed engineering drawing of proposed improvements to a given lot. A site plan usually shows a building footprint, travelways, parking, drainage facilities, sanitary sewer lines, water lines, trails, lighting, and landscaping and garden elements." [Site plan. Wikipedia]
Use the Site accessories library to design plans, equipment layouts and maps of sites, parking lots, residential and commercial landscapes, parks, yards, plats, outdoor recreational facilities, and irrigation systems using ConceptDraw PRO diagramming and vector drawing software.
The design elements library Site accessories is contained in the Site Plans solution from the Building Plans area of ConceptDraw Solution Park.
The vector stencils library "Site accessories" contains 18 symbols of vehicle access control equipment (tollbooth, tollgate, parking fees payment box), a handicapped sign, outdoor lighting, and garbage receptacles. Use it to design site plans, parking lots drawings and site management diagrams the ConceptDraw PRO diagramming and vector drawing software extended with the Site Plans solution from the Building Plans area of ConceptDraw Solution Park.
 Plumbing and Piping Plans
Plumbing and Piping Plans
Plumbing and Piping Plans solution extends ConceptDraw PRO v10.2.2 software with samples, templates and libraries of pipes, plumbing, and valves design elements for developing of water and plumbing systems, and for drawing Plumbing plan, Piping plan, PVC Pipe plan, PVC Pipe furniture plan, Plumbing layout plan, Plumbing floor plan, Half pipe plans, Pipe bender plans.
HelpDesk
How to Create a Reflected Ceiling Floor Plan
A Reflected Ceiling Plan (RCP) is a drawing of a room or building, looking down at the interior ceiling. Making RCP involves many different reflected ceiling plan symbols that can be managed using ConceptDraw PRO. Using ConceptDraw PRO you can design the reflected ceiling floor plan that shows the location of light fixtures and any other items that may be suspended from the ceiling. You can share your ceiling design ideas by saving drawings as graphics files, or printing them.- Site layout plan | Sign Making Software | Warehouse layout floor ...
- Electrical Symbols, Electrical Diagram Symbols | Technical Drawing ...
- Kitchen Symbols For Floor Plans
- Interior Design Site Plan - Design Elements | Design elements - Site ...
- Design elements - Site accessories | Interior Design Site Plan ...
- Design elements - Site accessories | Manhole Symbol Show In ...
- Whats The Symbol For Gate On A Site Plan
- Interior Design Site Plan - Design Elements | Site accessories ...
- Floor Plan Signs
- Road Transport - Design Elements | Building Drawing Software for ...
- Site accessories - Vector stencils library | Site accessories - Vector ...
- Lighting and switch layout | How To use House Electrical Plan ...
- Interior Design Site Plan - Design Elements | Supermarket parking ...
- Building Drawing Design Element Site Plan | Amazon Web Services ...
- Drawing Of Lamp In Floor Plan
- Floor Plan Symbol For Gate
- How To use Appliances Symbols for Building Plan | Site Plans ...
- Interior Design Site Plan - Design Elements | Building Drawing ...
- Interior Design Site Plan - Design Elements | Site accessories ...
- Cross-Functional Flowchart | Building Drawing Design Element Site ...

