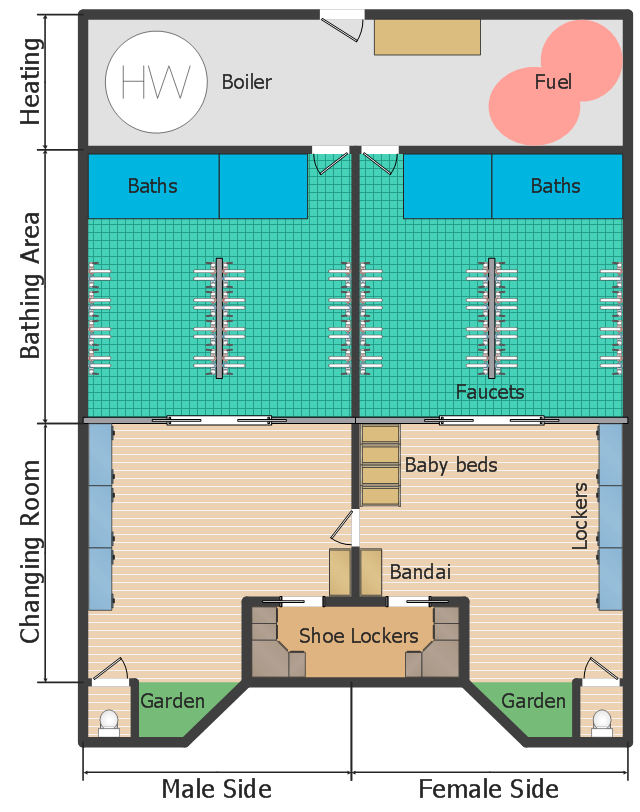This floor plan sample was designed on the base of Wikimedia Commons file: SentoLayout.C73.English.jpg. [commons.wikimedia.org/ wiki/ File:SentoLayout.C73.English.jpg]
This file is licensed under the Creative Commons Attribution-Share Alike 3.0 Unported license. [creativecommons.org/ licenses/ by-sa/ 3.0/ deed.en]
"Sentō is a type of Japanese communal bath house where customers pay for entrance. Traditionally these bath houses have been quite utilitarian, with a tall barrier separating the sexes within one large room, a minimum of lined up faucets on both sides and a single large bath for the already washed bathers to sit in among others." [Sentō. Wikipedia]
The example "Sentō layout floor plan " was designed using ConceptDraw PRO software extended with Floor Plans solution from Building Plans area of ConceptDraw PRO Solution Park.
This file is licensed under the Creative Commons Attribution-Share Alike 3.0 Unported license. [creativecommons.org/ licenses/ by-sa/ 3.0/ deed.en]
"Sentō is a type of Japanese communal bath house where customers pay for entrance. Traditionally these bath houses have been quite utilitarian, with a tall barrier separating the sexes within one large room, a minimum of lined up faucets on both sides and a single large bath for the already washed bathers to sit in among others." [Sentō. Wikipedia]
The example "Sentō layout floor plan " was designed using ConceptDraw PRO software extended with Floor Plans solution from Building Plans area of ConceptDraw PRO Solution Park.
This floor plan sample was designed on the base of Wikimedia Commons file: SentoLayout.C73.English.jpg. [commons.wikimedia.org/ wiki/ File:SentoLayout.C73.English.jpg]
This file is licensed under the Creative Commons Attribution-Share Alike 3.0 Unported license. [creativecommons.org/ licenses/ by-sa/ 3.0/ deed.en]
"Sentō is a type of Japanese communal bath house where customers pay for entrance. Traditionally these bath houses have been quite utilitarian, with a tall barrier separating the sexes within one large room, a minimum of lined up faucets on both sides and a single large bath for the already washed bathers to sit in among others." [Sentō. Wikipedia]
The example "Sentō layout floor plan " was designed using ConceptDraw PRO software extended with Floor Plans solution from Building Plans area of ConceptDraw PRO Solution Park.
This file is licensed under the Creative Commons Attribution-Share Alike 3.0 Unported license. [creativecommons.org/ licenses/ by-sa/ 3.0/ deed.en]
"Sentō is a type of Japanese communal bath house where customers pay for entrance. Traditionally these bath houses have been quite utilitarian, with a tall barrier separating the sexes within one large room, a minimum of lined up faucets on both sides and a single large bath for the already washed bathers to sit in among others." [Sentō. Wikipedia]
The example "Sentō layout floor plan " was designed using ConceptDraw PRO software extended with Floor Plans solution from Building Plans area of ConceptDraw PRO Solution Park.
 Floor Plans
Floor Plans
Construction, repair and remodeling of the home, flat, office, or any other building or premise begins with the development of detailed building plan and floor plans. Correct and quick visualization of the building ideas is important for further construction of any building.
