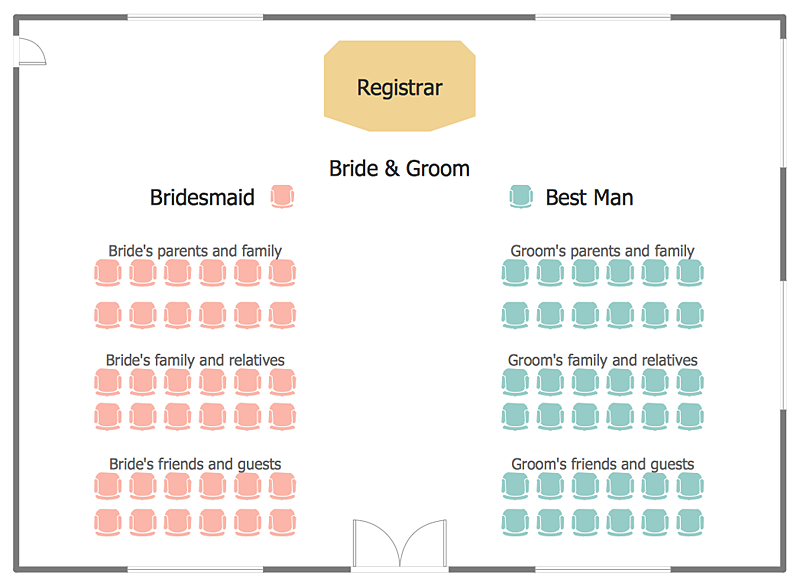HelpDesk
How to Design a Site Plan Using ConceptDraw PRO
Site planning is one of the important initial points in an architectural planning and preparing engineering building documentation. Building Site plan refers to the landscape design. It involves building placement, parking, vehicular circulation, privacy, security, drainage, and other facilities. Making a site plan architect should design the optimal location and develop a plan that works within current urban environment. ConceptDraw PRO provide a complete building-site planning solution. The Building Site Plans Solution includes libraries that are tailored for site planning for residential buildings as well as for various public buildings.
 Seating Plans
Seating Plans
The correct and convenient arrangement of tables, chairs and other furniture in auditoriums, theaters, cinemas, banquet halls, restaurants, and many other premises and buildings which accommodate large quantity of people, has great value and in many cases requires drawing detailed plans. The Seating Plans Solution is specially developed for their easy construction.
HelpDesk
How to Create a Seating Chart for Wedding or Event
Making the guests invited to a wedding or any other special event feel as comfortable as possible, you necessary to take care of the preparation of the seating arrangements plan. That is why it is important to make a detailed table seating chart that will carefully positioning any invitee. Making a Seating Chart template with a help of seating chart software is the best way to represent and prepare a seating plan, for event participants and guests. The ability to design different seating plans is delivered by the ConceptDraw Seating Plans solution. Using ConceptDraw PRO simplifies the complex and cumbersome process of public events organization.- Small Restaurant Floor Plans
- How To Write A Business Plan For A Small Restaurant
- Small Office Floor Plan Samples
- Floor Plans | Restaurant Floor Plans Samples | How To Draw ...
- HVAC Business Plan | Restaurant Floor Plans | HVAC Plans | How ...
- Small Commercial Building Plans
- How To Draw Building Plans | How To Create Restaurant Floor Plan ...
- How To Create Restaurant Floor Plan in Minutes | How To Draw ...
- Cafe and Restaurant Floor Plans | How To Create Restaurant Floor ...
- How To Create Restaurant Floor Plan in Minutes | Cafe and ...
- Restaurant Floor Plans | Emergency Plan | Network Layout Floor ...
- Restaurant Business Plan Examples Pdf
- Business Plan Of Restaurant Pdf
- How To Create Restaurant Floor Plan in Minutes | Cafe and ...
- Business Plan Sample Restaurant Pdf
- How To Create Restaurant Floor Plan in Minutes | Emergency Plan ...
- How To Create Restaurant Floor Plan in Minutes | Building Drawing ...
- Business Plan Sample For Restaurant Pdf
- How To Create Restaurant Floor Plan in Minutes | Building Drawing ...
- How To Create Restaurant Floor Plan in Minutes | Emergency Plan ...

