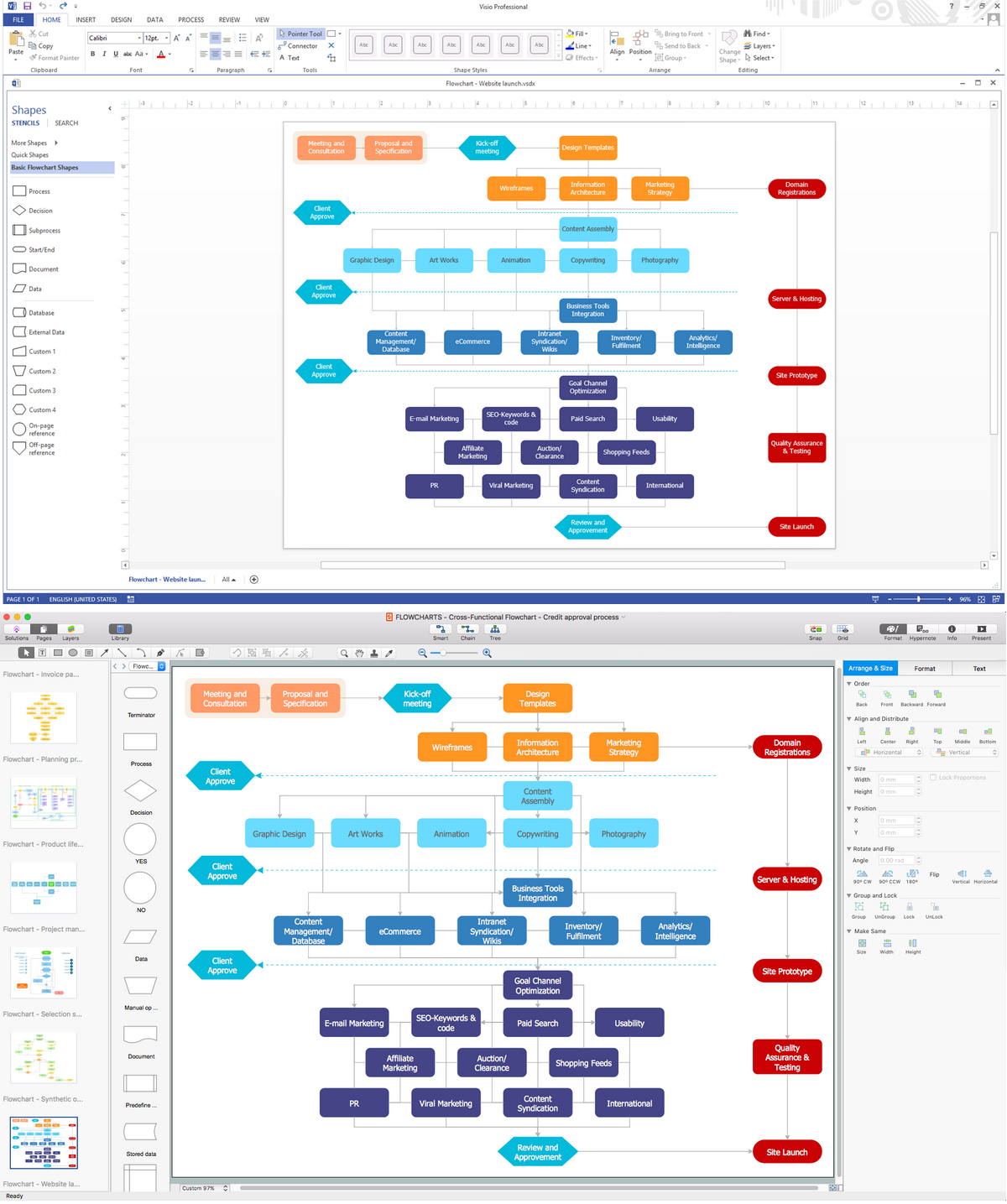 Plumbing and Piping Plans
Plumbing and Piping Plans
Plumbing and Piping Plans solution extends ConceptDraw DIAGRAM.2.2 software with samples, templates and libraries of pipes, plumbing, and valves design elements for developing of water and plumbing systems, and for drawing Plumbing plan, Piping plan, PVC Pipe plan, PVC Pipe furniture plan, Plumbing layout plan, Plumbing floor plan, Half pipe plans, Pipe bender plans.
In searching of alternative to MS Visio for MAC and PC with ConceptDraw DIAGRAM
Undoubtedly MS Visio is a powerful and multifunctional tool, but however at times occur the instances, when it turns unable of meeting certain users' requirements. At this cases you may need to use an alternative program software, preferably it will be simple, convenient, and at the same time powerful and professional. In searching the alternative to MS Visio for MAC and PC we recommend you to pay attention for ConceptDraw DIAGRAM software, which was developed to satisfy all your drawing needs and requirements. It is a fully-functioned alternative product to MS Visio for both platforms. ConceptDraw DIAGRAM software has many advantages, the main among them are the cross-platform compatibility, a reasonable price, widespread ConceptDraw Solution Park with huge variety of different solutions that offer numerous libraries of specialized vector objects, useful examples, samples, and quick-start templates, extensive import / export capabilities, built-in script language, MS Visio support and certainly free technical support.HelpDesk
How to Create a Residential Plumbing Plan
Planning a construction, or making a building plan you have take into account the plumbing and piping peculiarities. You need to make plan that shows the layout and connection of pipers, location of plumbing equipment, etc. Even with a plan changes may be necessary as you work, but a well-done plumbing and piping plan surely makes your work much easier. CnceptDraw Plumbing and Piping Plans solution provides you with the ability to create plumbing and piping plan that use official plumbing symbols. Making detailed Plumbing and Piping Plan will save time and costs. Also, drawing the Plumbing and Piping layout helps you considered through the project in detail, which may enable you to detect things that be probably missed. At least it certainly will minimize visits to the plumbing supply store and save your money. A clear, professional-looking Plumbing and Piping Plan also will make your communication with a building contractor more productive.- Building Drawing Software for Designing Plumbing | How To use ...
- Plumbing and Piping Plans | Azure Architecture | How To Draw ...
- Plumbing Plan For Architect Design Pdf
- Pdf Plumbing System Plan Layout Example
- Plumbing Symbols Pdf
- Building Electrical Design Pdf
- Plumbing and Piping Plans | Building Drawing Design Element ...
- Building Drawing Software for Designing Plumbing | Plumbing and ...
- Plumbing Plans With Measurements Pdf
- Plumbing Layout Plan For Hotel Design Pdf
- Building Drawing Software for Designing Plumbing | Mechanical ...
- Building Drawing Software for Designing Plumbing | Gym Layout ...
- Plumbing Water Supply Symbol Pdf
- Plumbing Lay Out Pdf
- How To use House Electrical Plan Software | Interior Design ...
- Plumbing Layout Plan Pdf
- Example Of A Pdf Plan Of Plumbing Pipes On A Plan Design
- Plumbing Plan Layout Pdf
- Valve Symbols Pdf
- Building Drawing Software for Designing Plumbing | Building ...

