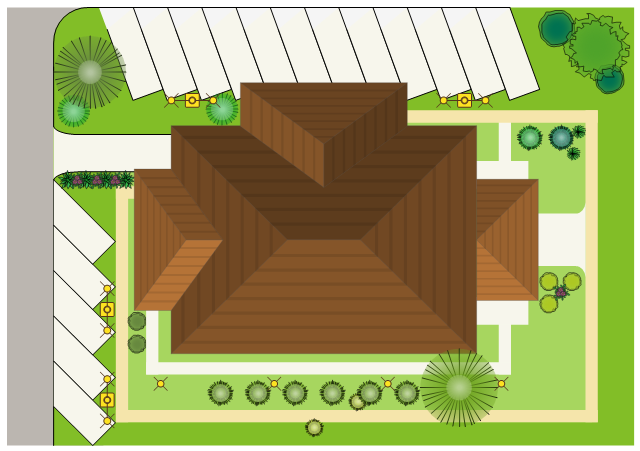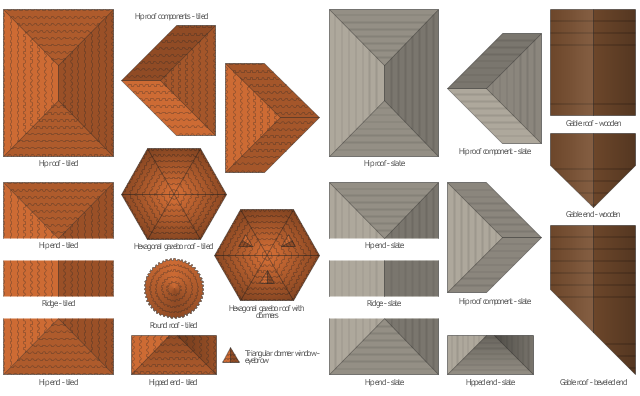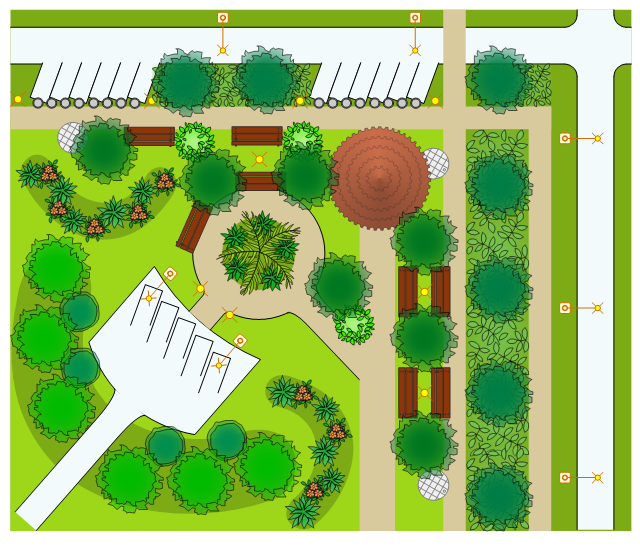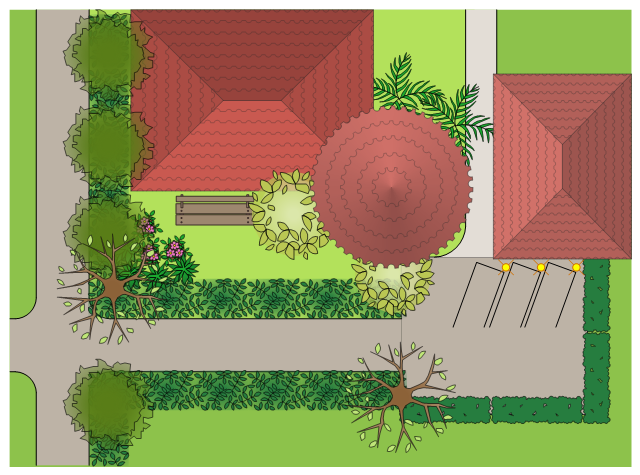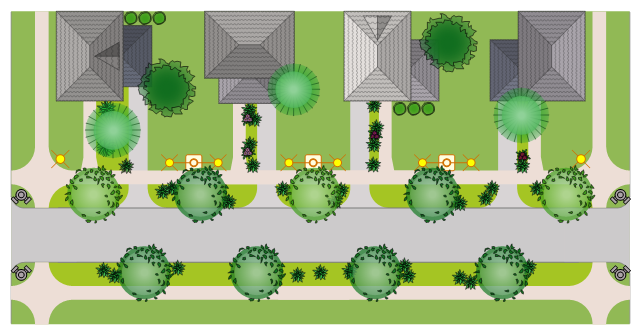This landscape design sample shows the garden hotel site plan.
"Many hotels converted from large private residences have gardens designed by famous garden designers or are particularly notable for their gardens. Alternative uses have had to be found for castles, palaces, monasteries, mansions and country seats which have become financially unviable as homes, and their conversion into hotels has often been successful. This has led to the creation of 'garden hotels', many of which are better known for their gardens than for their modern use as hotels." [Garden hotels. Wikipedia]
The landscape design example "Garden hotel site plan" was created using the ConceptDraw PRO diagramming and vector drawing software extended with the Site Plans solution from the Building Plans area of ConceptDraw Solution Park.
"Many hotels converted from large private residences have gardens designed by famous garden designers or are particularly notable for their gardens. Alternative uses have had to be found for castles, palaces, monasteries, mansions and country seats which have become financially unviable as homes, and their conversion into hotels has often been successful. This has led to the creation of 'garden hotels', many of which are better known for their gardens than for their modern use as hotels." [Garden hotels. Wikipedia]
The landscape design example "Garden hotel site plan" was created using the ConceptDraw PRO diagramming and vector drawing software extended with the Site Plans solution from the Building Plans area of ConceptDraw Solution Park.
The vector stencils library "Roofs" contains 21 roof clipart images.
Use it to create your landscape design and garden plans.
"A roof of a building envelope, both the covering on the uppermost part of a building or shelter which provides protection from animals and weather, notably rain, but also heat, wind and sunlight; and the framing or structure which supports the covering. ...
In most countries a roof protects primarily against rain. A verandah may be roofed with material that protects against sunlight but admits the other elements. The roof of a garden conservatory, protects plants from cold, wind and rain but admits light.
A roof may also provide additional living space, for example a roof garden." [Roof. Wikipedia]
The clip art example "Design elements - Roofs" was created using the ConceptDraw PRO diagramming and vector drawing software extended with the Landscape & Garden solution from the Building Plans area of ConceptDraw Solution Park.
Use it to create your landscape design and garden plans.
"A roof of a building envelope, both the covering on the uppermost part of a building or shelter which provides protection from animals and weather, notably rain, but also heat, wind and sunlight; and the framing or structure which supports the covering. ...
In most countries a roof protects primarily against rain. A verandah may be roofed with material that protects against sunlight but admits the other elements. The roof of a garden conservatory, protects plants from cold, wind and rain but admits light.
A roof may also provide additional living space, for example a roof garden." [Roof. Wikipedia]
The clip art example "Design elements - Roofs" was created using the ConceptDraw PRO diagramming and vector drawing software extended with the Landscape & Garden solution from the Building Plans area of ConceptDraw Solution Park.
This park site plan sample represents landscape and garden design.
"Landscape design is an independent profession and a design and art tradition, practised by landscape designers, combining nature and culture. In contemporary practice, landscape design bridges the space between landscape architecture and garden design." [Landscape design. Wikipedia]
The landscape and garden design example "Park site plan" was created using the ConceptDraw PRO diagramming and vector drawing software extended with the Site Plans solution from the Building Plans area of ConceptDraw Solution Park.
"Landscape design is an independent profession and a design and art tradition, practised by landscape designers, combining nature and culture. In contemporary practice, landscape design bridges the space between landscape architecture and garden design." [Landscape design. Wikipedia]
The landscape and garden design example "Park site plan" was created using the ConceptDraw PRO diagramming and vector drawing software extended with the Site Plans solution from the Building Plans area of ConceptDraw Solution Park.
This house site plan sample illustrates the landscape and garden design.
"A residential or private domestic garden, is the most common form of garden and is in proximity to a residence, such as the 'front garden' or 'back garden'. The front garden may be a formal and semi-public space and so subject to the constraints of convention and local laws." [Garden design. Wikipedia]
The landscape and garden design example "Home site plan" was created using the ConceptDraw PRO diagramming and vector drawing software extended with the Site Plans solution from the Building Plans area of ConceptDraw Solution Park.
"A residential or private domestic garden, is the most common form of garden and is in proximity to a residence, such as the 'front garden' or 'back garden'. The front garden may be a formal and semi-public space and so subject to the constraints of convention and local laws." [Garden design. Wikipedia]
The landscape and garden design example "Home site plan" was created using the ConceptDraw PRO diagramming and vector drawing software extended with the Site Plans solution from the Building Plans area of ConceptDraw Solution Park.
 Landscape & Garden
Landscape & Garden
The Landscape and Gardens solution for ConceptDraw PRO v10 is the ideal drawing tool when creating landscape plans. Any gardener wondering how to design a garden can find the most effective way with Landscape and Gardens solution.
This residential quarter site planning sample illustrates the landscape and garden design.
"A site plan is a specific type of plan, showing the whole context of a building or group of buildings. A site plan shows property boundaries and means of access to the site, and nearby structures if they are relevant to the design. For a development on an urban site, the site plan may need to show adjoining streets to demonstrate how the design fits into the urban fabric. Within the site boundary, the site plan gives an overview of the entire scope of work. It shows the buildings (if any) already existing and those that are proposed, usually as a building footprint; roads, parking lots, footpaths, hard landscaping, trees and planting." [Architectural drawing. Wikipedia]
The landscape and garden design example "Residential quarter site plan" was created using the ConceptDraw PRO diagramming and vector drawing software extended with the Site Plans solution from the Building Plans area of ConceptDraw Solution Park.
"A site plan is a specific type of plan, showing the whole context of a building or group of buildings. A site plan shows property boundaries and means of access to the site, and nearby structures if they are relevant to the design. For a development on an urban site, the site plan may need to show adjoining streets to demonstrate how the design fits into the urban fabric. Within the site boundary, the site plan gives an overview of the entire scope of work. It shows the buildings (if any) already existing and those that are proposed, usually as a building footprint; roads, parking lots, footpaths, hard landscaping, trees and planting." [Architectural drawing. Wikipedia]
The landscape and garden design example "Residential quarter site plan" was created using the ConceptDraw PRO diagramming and vector drawing software extended with the Site Plans solution from the Building Plans area of ConceptDraw Solution Park.
This park site plan sample represents landscape and garden design.
"Landscape design is an independent profession and a design and art tradition, practised by landscape designers, combining nature and culture. In contemporary practice, landscape design bridges the space between landscape architecture and garden design." [Landscape design. Wikipedia]
The landscape and garden design example "Park site plan" was created using the ConceptDraw PRO diagramming and vector drawing software extended with the Site Plans solution from the Building Plans area of ConceptDraw Solution Park.
"Landscape design is an independent profession and a design and art tradition, practised by landscape designers, combining nature and culture. In contemporary practice, landscape design bridges the space between landscape architecture and garden design." [Landscape design. Wikipedia]
The landscape and garden design example "Park site plan" was created using the ConceptDraw PRO diagramming and vector drawing software extended with the Site Plans solution from the Building Plans area of ConceptDraw Solution Park.
- How to Draw a Landscape Design Plan | Garden hotel site plan ...
- How To use Landscape Design Software | Landscape & Garden ...
- How to Draw a Landscape Design Plan | Design elements - Roofs ...
- How to Draw a Landscape Design Plan | Residential quarter site ...
- How to Draw a Landscape Design Plan | How To use Landscape ...
- Plan Drawing Of Deck Roof
- Domestic garden | How To use Landscape Design Software | Park ...
- Formal Landscape Garden Design Plans
- Tropical garden | Domestic garden | Garden layout | Flowee Tree ...
- House floor plan | How to Draw a Landscape Design Plan ...
- Sunrooms - Vector stencils library | Minihotel floor plan | Design ...
- How to Draw a Landscape Design Plan | Design elements ...
- How to Draw a Landscape Design Plan | Formal garden | How to ...
- Landscape & Garden | How to Draw a Landscape Design Plan ...
- Cafe and Restaurant Floor Plans | How to Draw a Landscape ...
- How to Draw a Landscape Design Plan | Cafe and Restaurant Floor ...
- Roof Plan Example
- Terrace garden | Stadium seating plan | Landscape Plan | Terrace
- Design elements - Sunrooms | Landscape Architecture with ...
- How to Design Landscape | How to Draw a Landscape Design Plan ...
