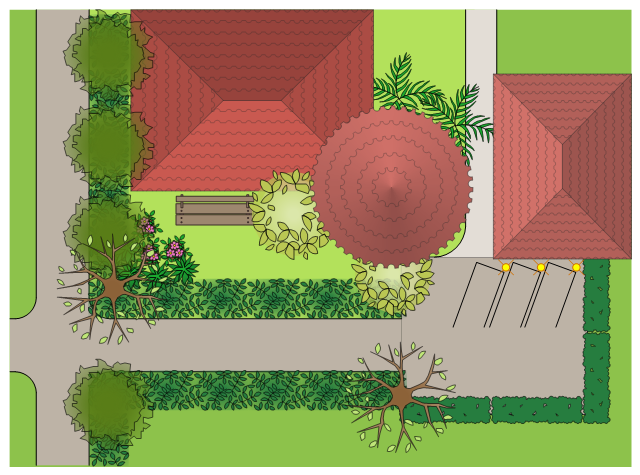 Site Plans
Site Plans
Vivid and enticing plan is the starting point in landscape design and site plan design, it reflects the main design idea and gives instantly a vision of the end result after implementation of this plan. Moreover site plan, architectural plan, detailed engineering documents and landscape sketches are obligatory when designing large projects of single and multi-floor buildings.
 Office Layout Plans
Office Layout Plans
Office layouts and office plans are a special category of building plans and are often an obligatory requirement for precise and correct construction, design and exploitation office premises and business buildings. Designers and architects strive to make office plans and office floor plans simple and accurate, but at the same time unique, elegant, creative, and even extraordinary to easily increase the effectiveness of the work while attracting a large number of clients.
 Plumbing and Piping Plans
Plumbing and Piping Plans
Plumbing and Piping Plans solution extends ConceptDraw PRO v10.2.2 software with samples, templates and libraries of pipes, plumbing, and valves design elements for developing of water and plumbing systems, and for drawing Plumbing plan, Piping plan, PVC Pipe plan, PVC Pipe furniture plan, Plumbing layout plan, Plumbing floor plan, Half pipe plans, Pipe bender plans.
This house site plan sample illustrates the landscape and garden design.
"A residential or private domestic garden, is the most common form of garden and is in proximity to a residence, such as the 'front garden' or 'back garden'. The front garden may be a formal and semi-public space and so subject to the constraints of convention and local laws." [Garden design. Wikipedia]
The landscape and garden design example "Home site plan" was created using the ConceptDraw PRO diagramming and vector drawing software extended with the Site Plans solution from the Building Plans area of ConceptDraw Solution Park.
"A residential or private domestic garden, is the most common form of garden and is in proximity to a residence, such as the 'front garden' or 'back garden'. The front garden may be a formal and semi-public space and so subject to the constraints of convention and local laws." [Garden design. Wikipedia]
The landscape and garden design example "Home site plan" was created using the ConceptDraw PRO diagramming and vector drawing software extended with the Site Plans solution from the Building Plans area of ConceptDraw Solution Park.
- Park site plan | Home site plan | Domestic garden | Round Garden ...
- Plan Garden In House
- Landscape & Garden | Office Layout Plans | How to Design a ...
- Office Layout Plans | Site Plans | ConceptDraw Solution Park ...
- Example Of Garden Park Floor Plan
- Landscape Park Design
- How to Draw a Landscape Design Plan | Park site plan | Design ...
- Design elements - Trees and plants | Interior Design Site Plan ...
- How To use Appliances Symbols for Building Plan | Building ...
- Building Plan For Garden Park
- Free Landscape Site Plans And Garden Plans Vector
- How To use Furniture Symbols for Drawing Building Plan | How to ...
- Design Landscape Or House Plan
- Diagram Of Home Garden
- Wiring Diagrams with ConceptDraw PRO | Home Electrical Plan ...
- How to Design a Garden Using ConceptDraw PRO | Modern Garden ...
- Garden Plan
- House Design Plan Garden Png Free
- Garden Symbols Site Plan
- Park site plan | Cafe and Restaurant Floor Plans | How To Create ...
