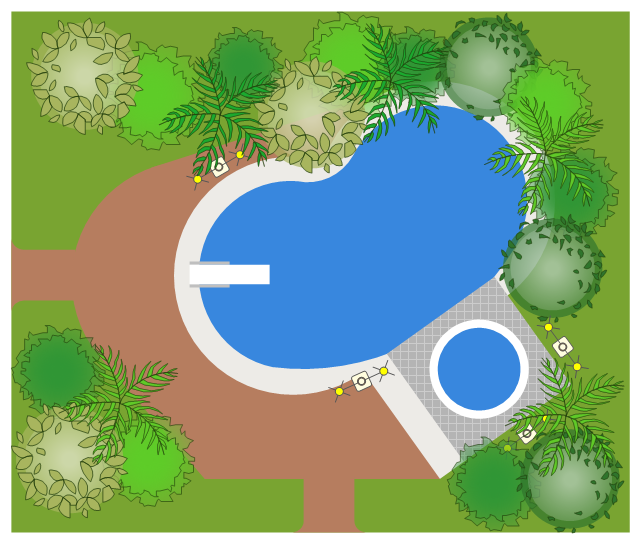 Landscape & Garden
Landscape & Garden
The Landscape and Gardens solution for ConceptDraw PRO v10 is the ideal drawing tool when creating landscape plans. Any gardener wondering how to design a garden can find the most effective way with Landscape and Gardens solution.
This site plan sample shows the layout of swimming pool, outdoor lights, paths and trees on the outdoor fitness area.
"A swimming pool, swimming bath, wading pool, or paddling pool is a container that is filled with water to enable swimming or other leisure activities. ...
Many health clubs, fitness centers and private clubs, such as the YMCA, have pools used mostly for exercise or recreation. Many towns and cities provide public pools. Many hotels have pools available for their guests to use at their leisure. Educational facilities such as schools and universities occasionally have pools for physical education classes, recreational activities, leisure or competitive athletics such as swimming teams." [Swimming pool. Wikipedia]
The site plan example "Swimming pool" was created using the ConceptDraw PRO diagramming and vector drawing software extended with the Sport Field Plans solution from the Building Plans area of ConceptDraw Solution Park.
"A swimming pool, swimming bath, wading pool, or paddling pool is a container that is filled with water to enable swimming or other leisure activities. ...
Many health clubs, fitness centers and private clubs, such as the YMCA, have pools used mostly for exercise or recreation. Many towns and cities provide public pools. Many hotels have pools available for their guests to use at their leisure. Educational facilities such as schools and universities occasionally have pools for physical education classes, recreational activities, leisure or competitive athletics such as swimming teams." [Swimming pool. Wikipedia]
The site plan example "Swimming pool" was created using the ConceptDraw PRO diagramming and vector drawing software extended with the Sport Field Plans solution from the Building Plans area of ConceptDraw Solution Park.
 Seating Plans
Seating Plans
The correct and convenient arrangement of tables, chairs and other furniture in auditoriums, theaters, cinemas, banquet halls, restaurants, and many other premises and buildings which accommodate large quantity of people, has great value and in many cases requires drawing detailed plans. The Seating Plans Solution is specially developed for their easy construction.
- Outdoor Gym Design Plan
- Outdoor Gym Plan
- Health club floor plan | Gym equipment layout floor plan | Gym ...
- Outdoor Gym Equipment Size
- How To Create Restaurant Floor Plan in Minutes | Office Concepts ...
- Gym and Spa Area Plans | Fitness center floor plan | Health club ...
- Gym and Spa Area Plans | How To Draw Building Plans | Ice Hockey ...
- Outdoor Equipment Plan
- Fitness center layout | Swimming pool | Gym and Spa Area Plans ...
- Health club floor plan | Fitness center floor plan | Gym layout plan ...
- Outdoor Exercise Equipment Top View
- How To Draw A Plan Of A Park
- Swimming pool | Gym and Spa Area Plans | Business Process ...
- Fitness center floor plan | Health club floor plan | Fitness center ...
- Gym and Spa Area Plans | Sport Field Plans | Swimming pool ...
- Gym and Spa Area Plans | Swimming pool | Health Club And Pool ...
- Sport Field Plans | Hotel Plan . Hotel Plan Examples | Gym and Spa ...
- Fitness center floor plan | Gym layout plan | Health club floor plan ...
- Gym and Spa Area Plans | Fitness Plans | Create Floor Plan ...
- Fitness center layout | Fitness center floor plan | Gym and Spa Area ...
